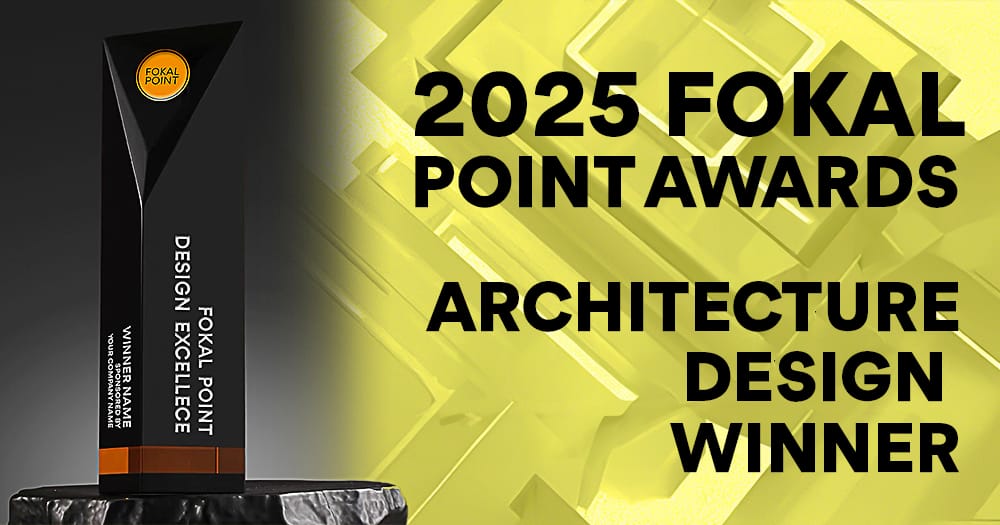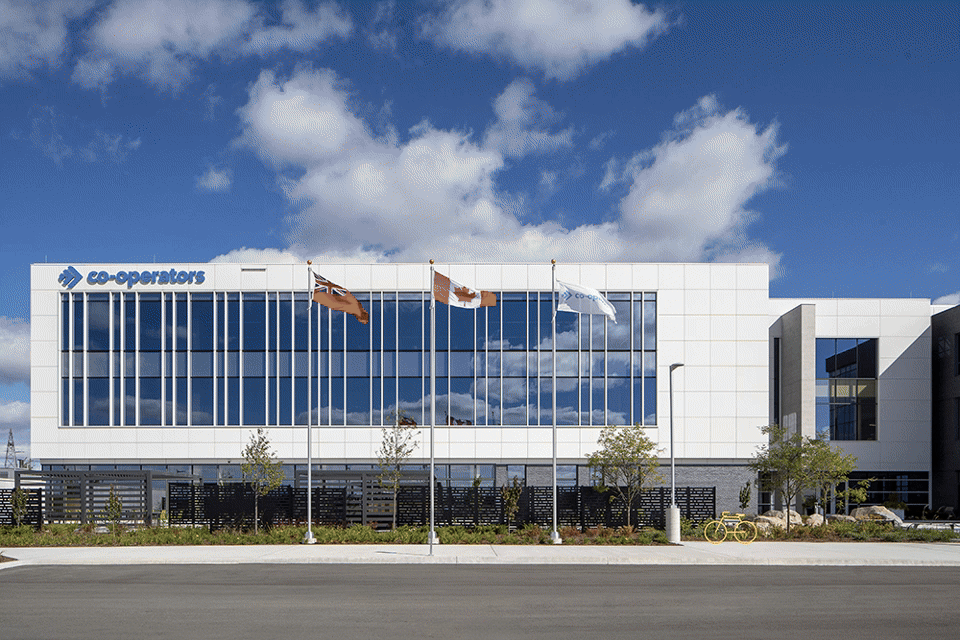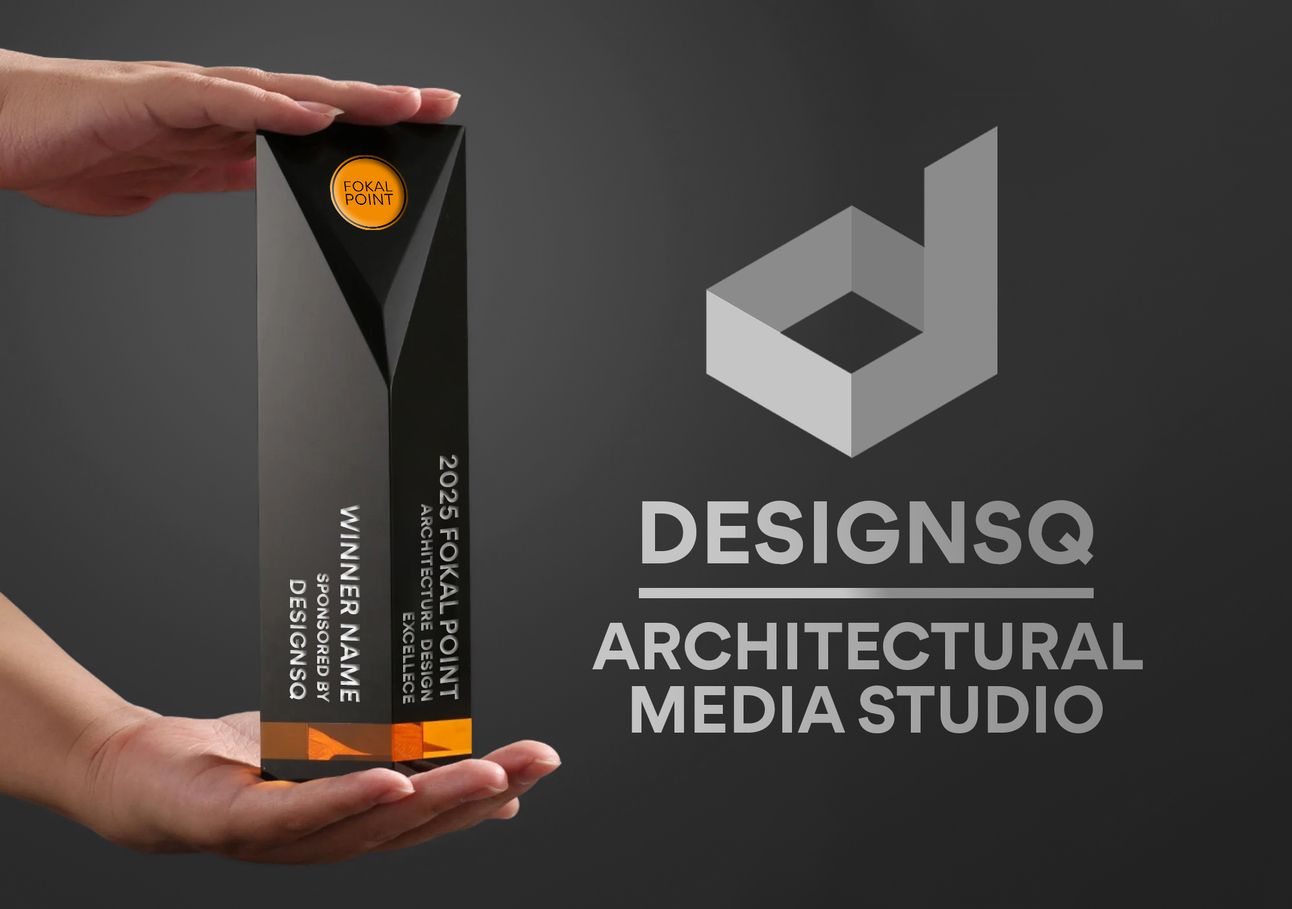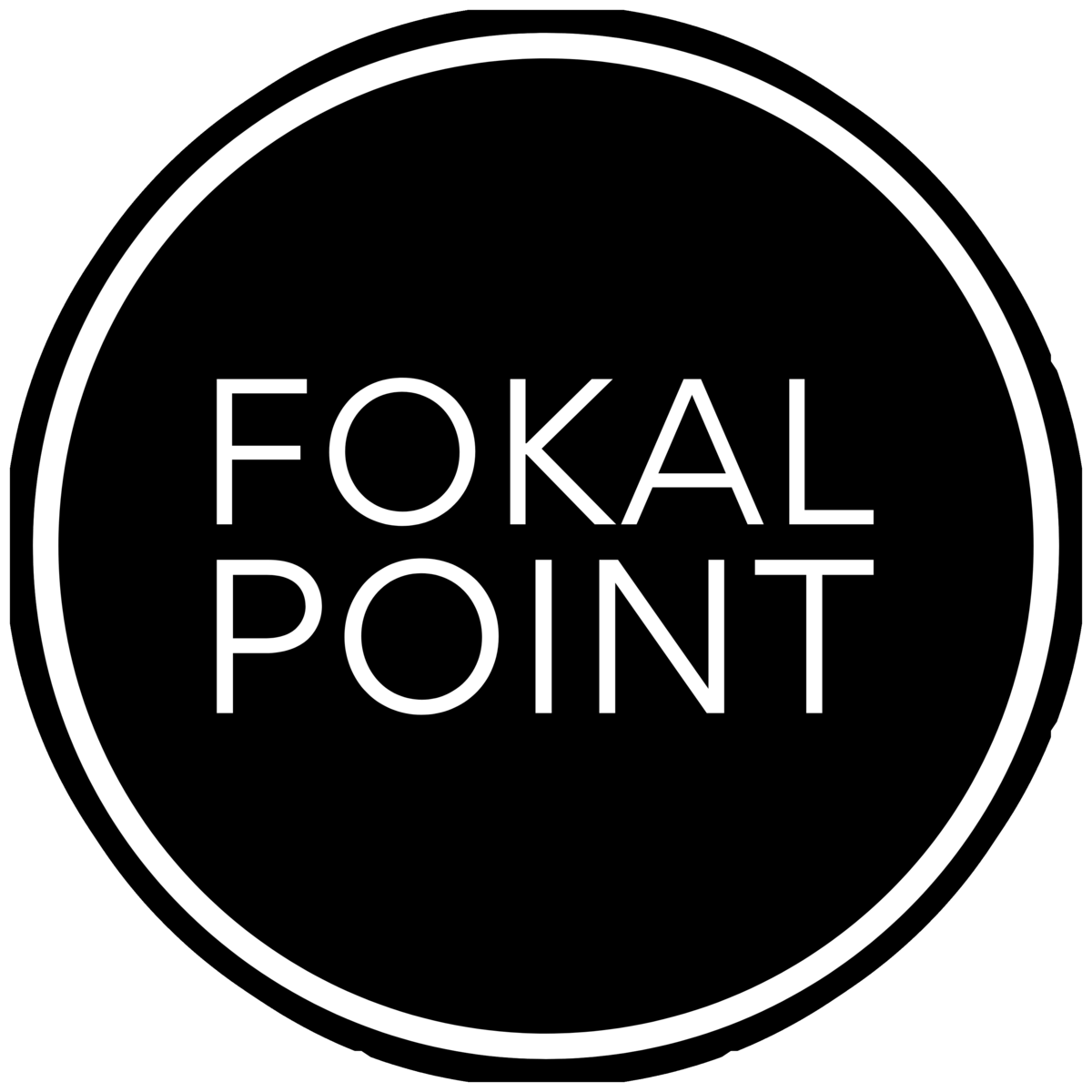
We’re proud to announce the winner of the
2025 Fokal Point Architecture Design Award!

The Co-operators Headquarters
Designed by NEO Architecture
Located off the Hanlon Parkway (Hwy 6) this 21,000 square-meter office building is defined by two expansive blocks, North and South. This fragmented approach to the floor plan generated a physical and visual compartmentalization of the different functions and departments within the organization.
The two blocks are connected by a central volume, recessed from the building perimeter, housing a three-storey atrium and the main entrance. Three large skylights flood the atrium with natural light, reducing the reliance on artificial lighting and enhancing visual comfort.
The North and South blocks are wrapped in a ironspot brick with an artisanal texture contrasting with the modernity of the aluminum composite panels on the 2 levels above.
With great focus on sustainable initiatives the design process aimed to achieve LEED, WELL and Zero Carbon standards, with some of its main features being: electro-chromatic glazing, renewable energy production, indoor biophilic elements, a fully inclusive workplace and a fitness centre, to name a few.
Why It Stood Out
This project excelled across all four of our judging criteria:
Design Vision & Concept: A clear and values-driven approach rooted in sustainability and workplace wellness.
Site Response & Functionality: A thoughtful integration with its setting, balancing transparency, orientation, and usability.
Form & Spatial Experience: A compelling interplay of volume, daylight, and circulation that enhances both arrival and everyday experience.
Materials & Technical Execution: A refined and forward-thinking use of materials, systems, and detailing that supports performance and longevity.
Verdict:
A benchmark in institutional workplace design—elegant, efficient, and deeply aligned with contemporary values.
Project Team
Architect / Architectural Firm: NEO Architecture
Interior Designer / Interior Design Studio: HOK
General Contractor: Cooper Construction
Developer: Co-operators
Landscape: GSP Group
Mech./ Elec. / Structural / Civil:
Civil - Husson Engineering + Management
Structural - Dorlan Engineering
Elec & Mech - HH Angus
Photography: Philip Coelho / Wilson Costa
Architecture Design Award sponsor DesignSQ
DesignSQ is a Canadian architectural media company that delivers professional photography, video, and rendering services for the architecture, interior design, and construction sectors. The studio collaborates with architects, designers, and builders to craft compelling visual narratives that highlight both creative vision and technical precision.

