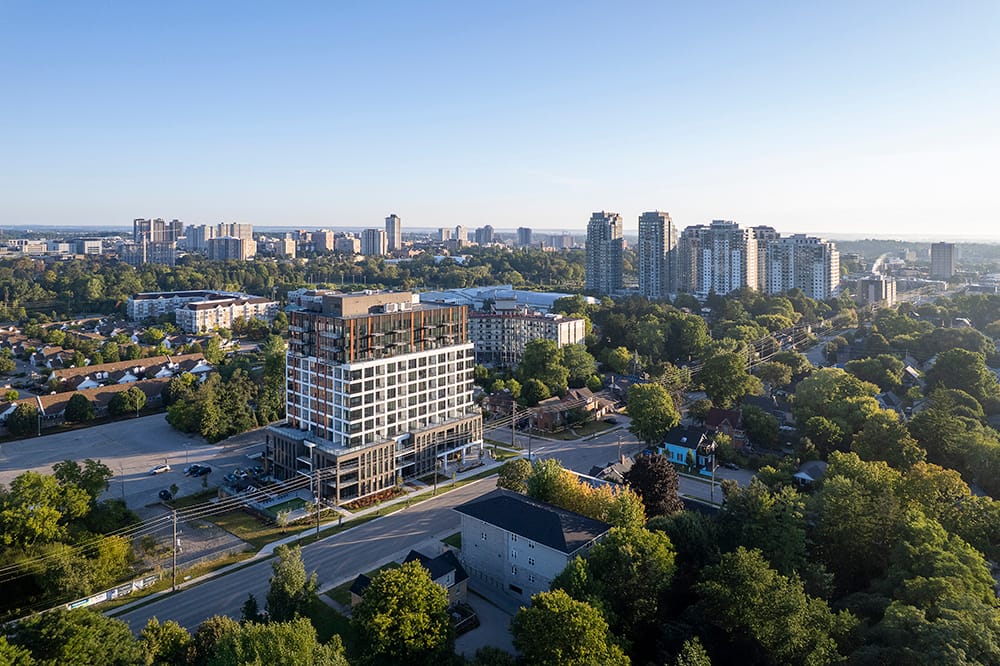
PROJECT BY:
Killam Apartment REIT
ABA Architects Inc.
Melloul-Blamey Construction
MTE Consultants
DEI Consulting Engineers
PROJECT TYPE:
Residential
LOCATION:
Waterloo, ON
PHOTOGRAPHY:
Wilson Costa, DesignSQ
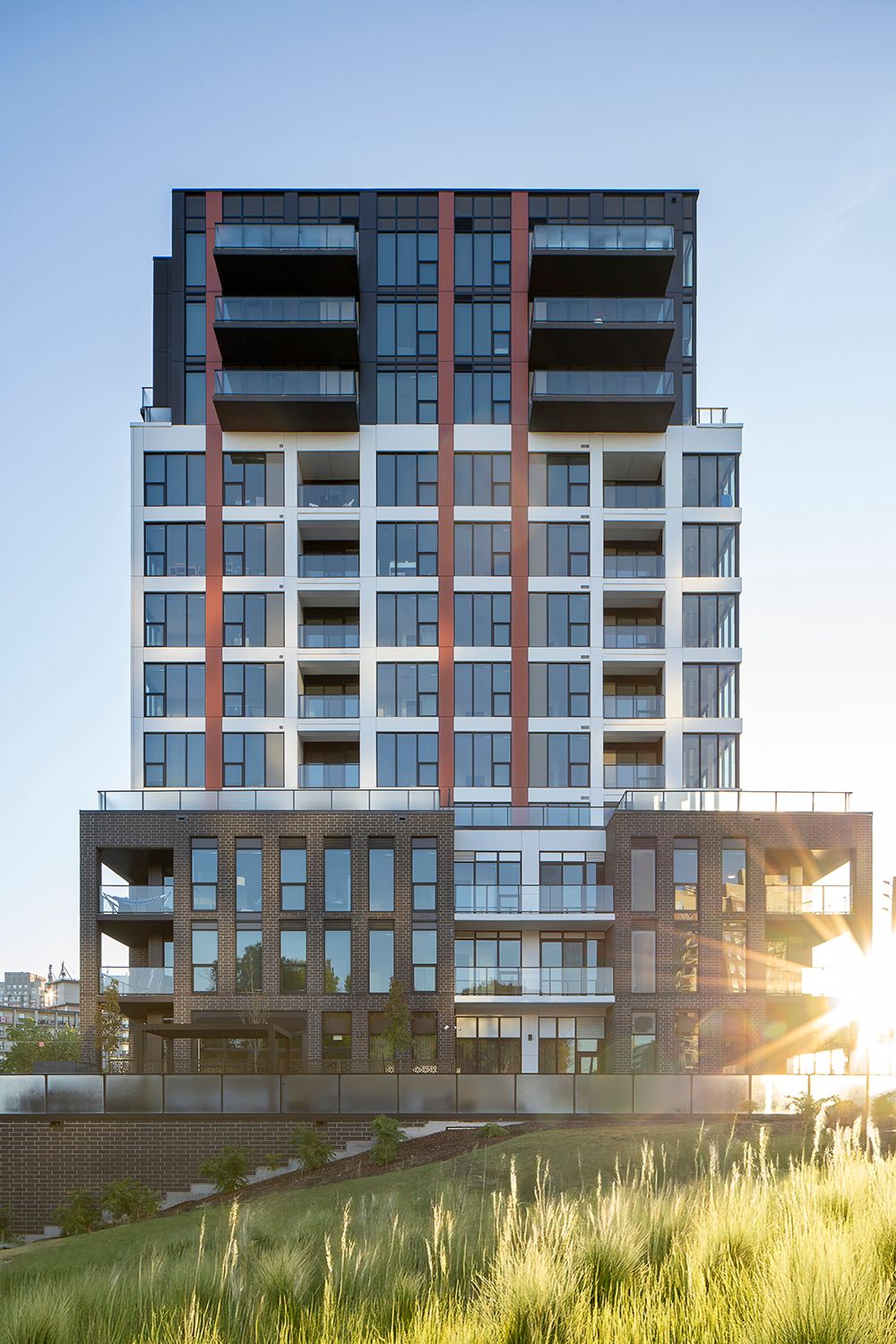
Killam Apartment REIT’s latest project, The Carrick, is reshaping Waterloo’s urban fabric. Named after a type of knot that symbolizes connection, this 12-storey cast-in-place apartment building anchors a new master-planned community that blends residential, commercial, and office uses into a cohesive, walkable neighbourhood.
Positioned near the University of Waterloo and Uptown Waterloo, the project forms the first phase of a long-term redevelopment that will bring new density, energy, and architectural character to the city’s core.
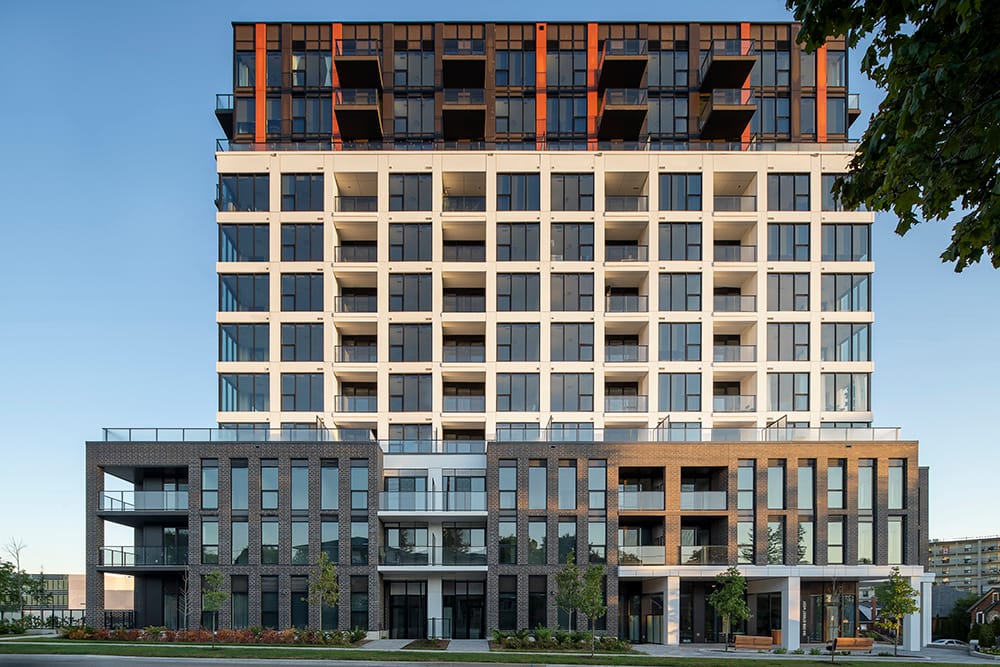
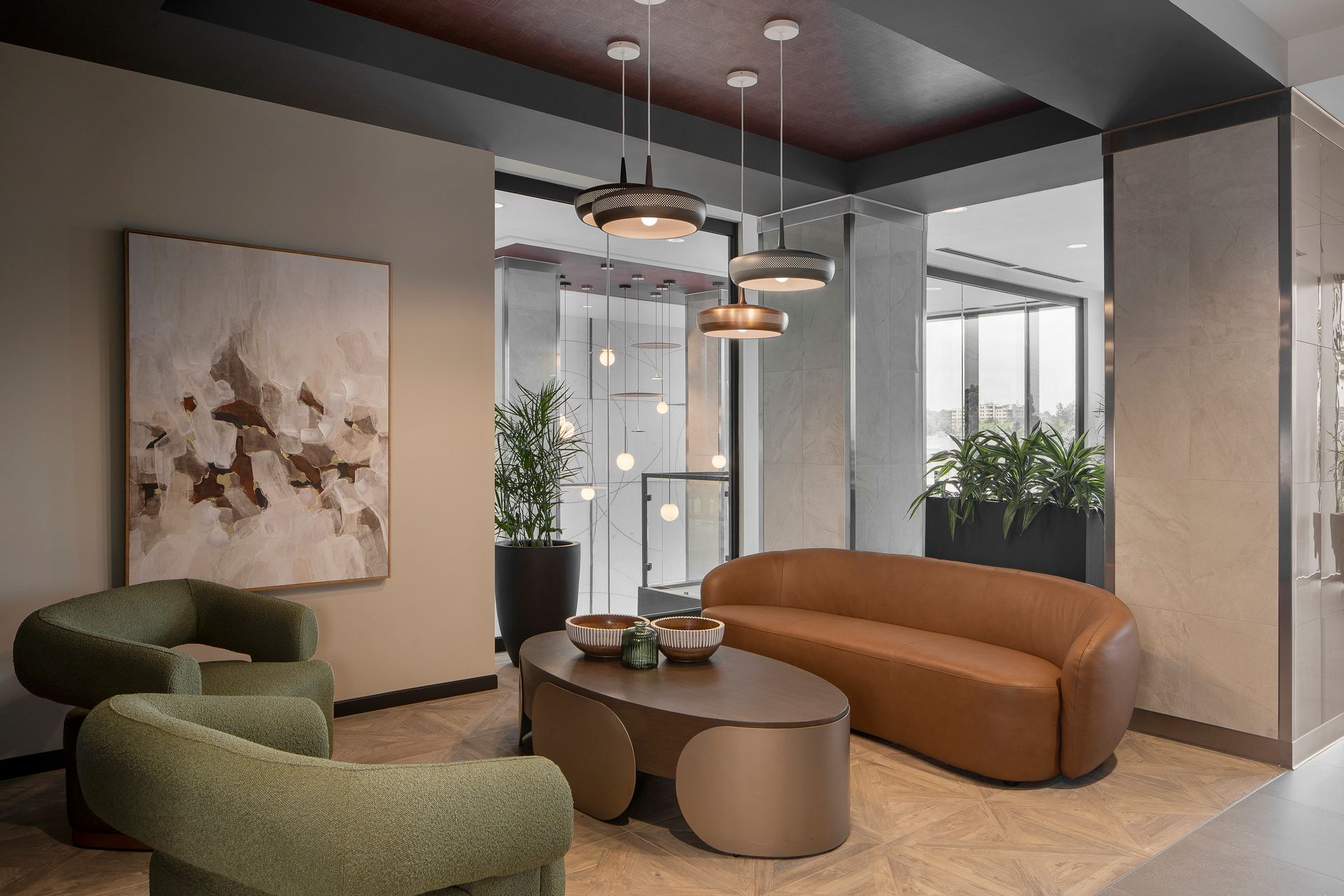
Design and Architecture
Designed by ABA Architects Inc., The Carrick achieves a refined simplicity through three distinct tiers: a masonry podium, a midsection of warehouse-style windows, and a top tier of curtain wall glazing. Each layer steps back slightly to reduce visual scale, united by a strong grid and vertical bands that reference the neighbourhood’s heritage forms.
Responding to the site’s grade change, the building features two interconnected lobby entrances—one pedestrian, one vehicular—linked by a canopy structure and a light-filled atrium with a sculptural metal staircase.
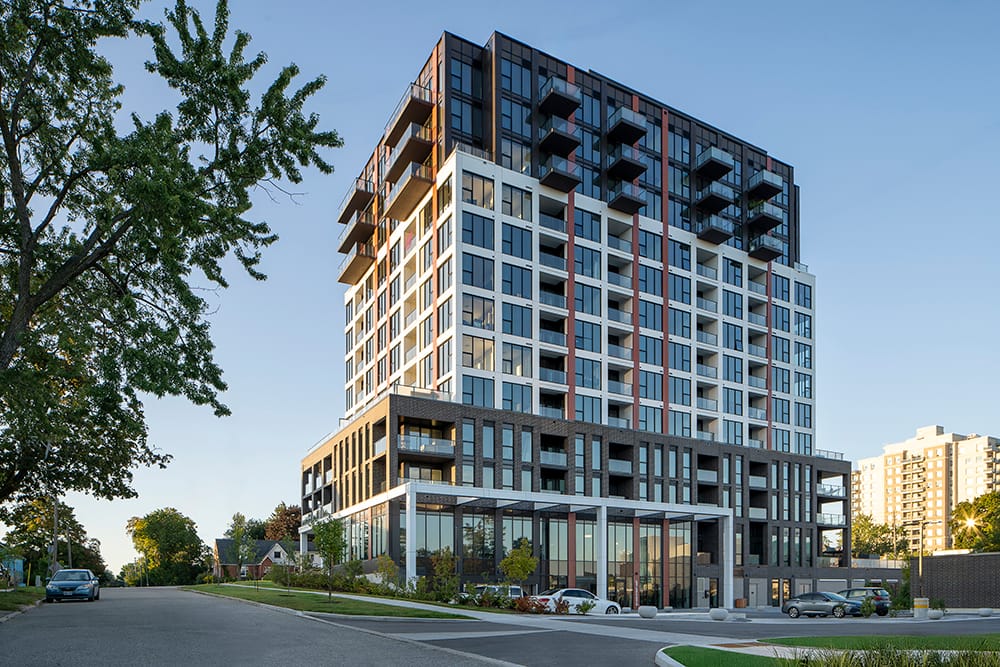
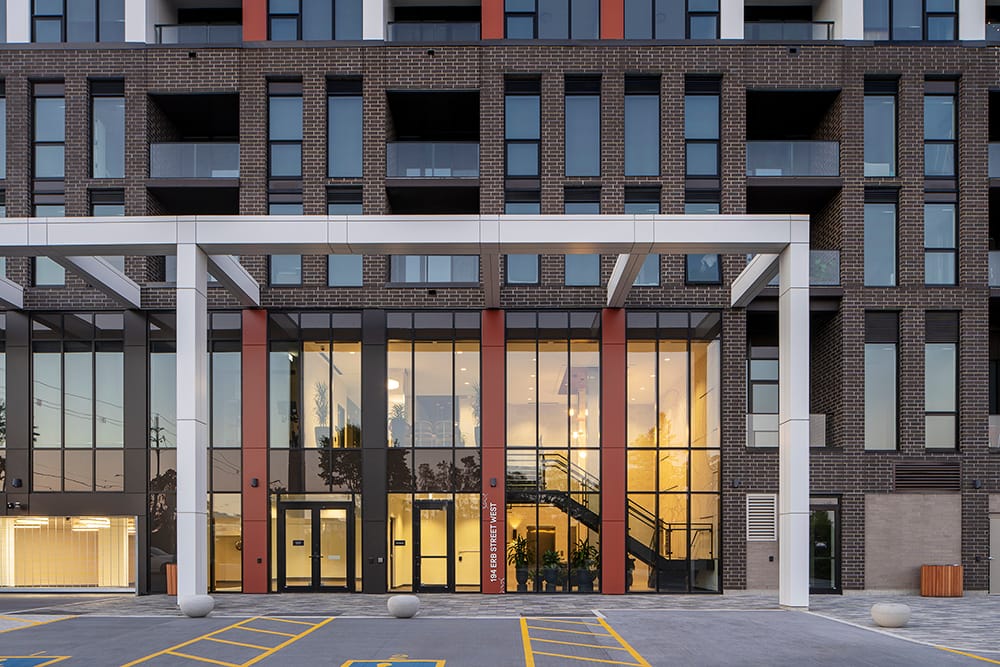
Interiors and Living Spaces
Inside, warm finishes, graphic wall treatments, and the Carrick’s signature red accents create a hospitality-inspired atmosphere. Residents enjoy co-working lounges, kids’ spaces, and flexible amenity rooms that open onto a landscaped terrace. The 139 residences include a mix of one-, two-, and three-bedroom layouts, with several two-storey units offering townhouse-like living.
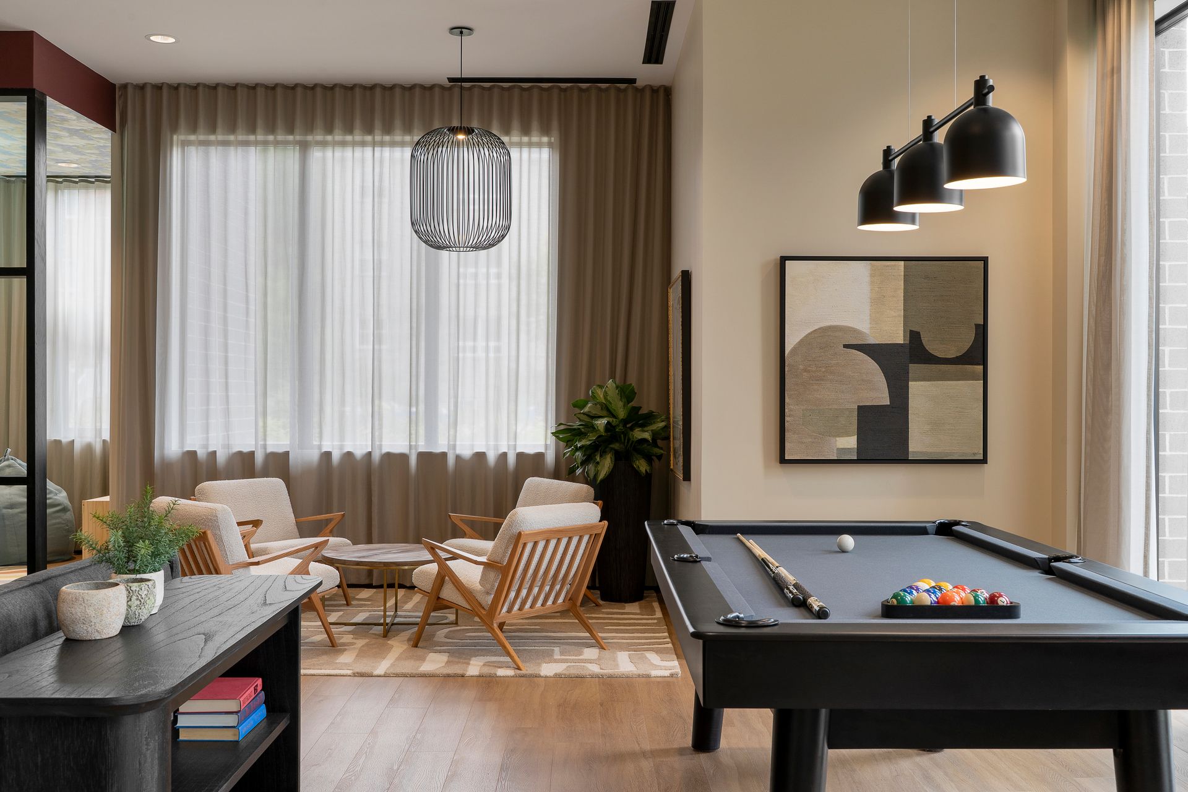
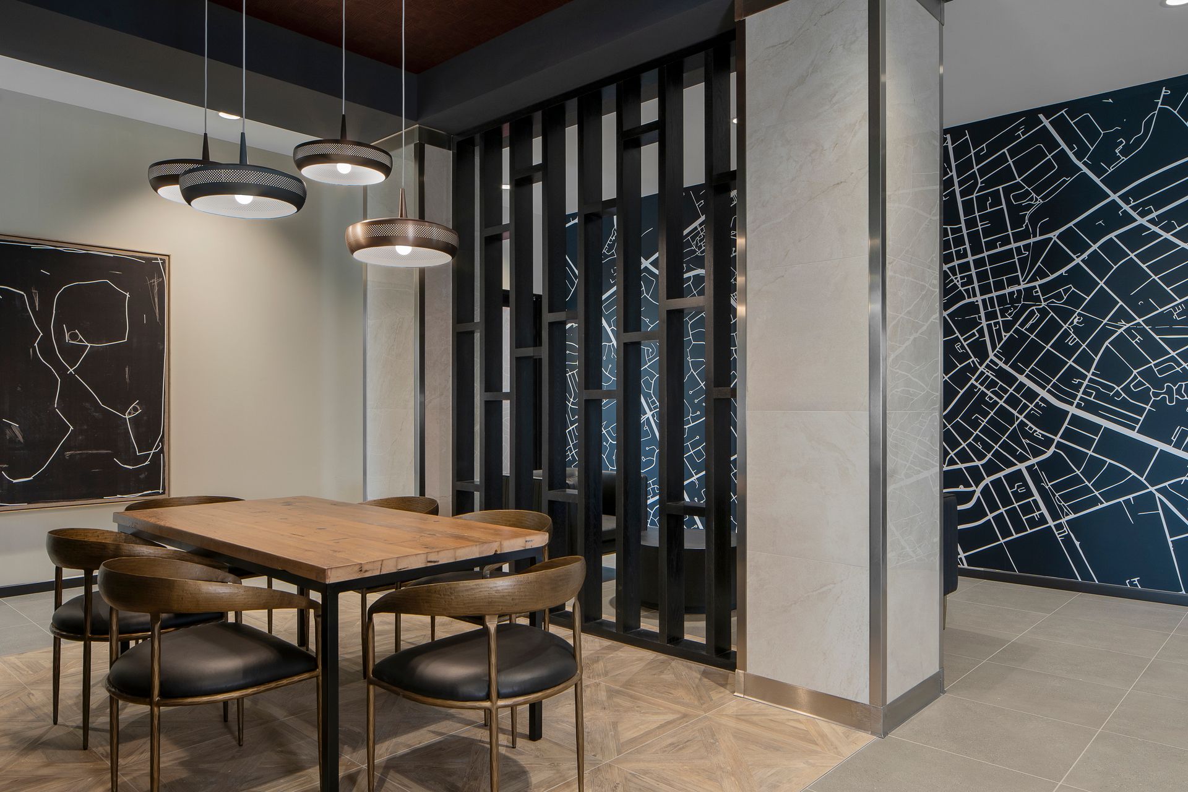
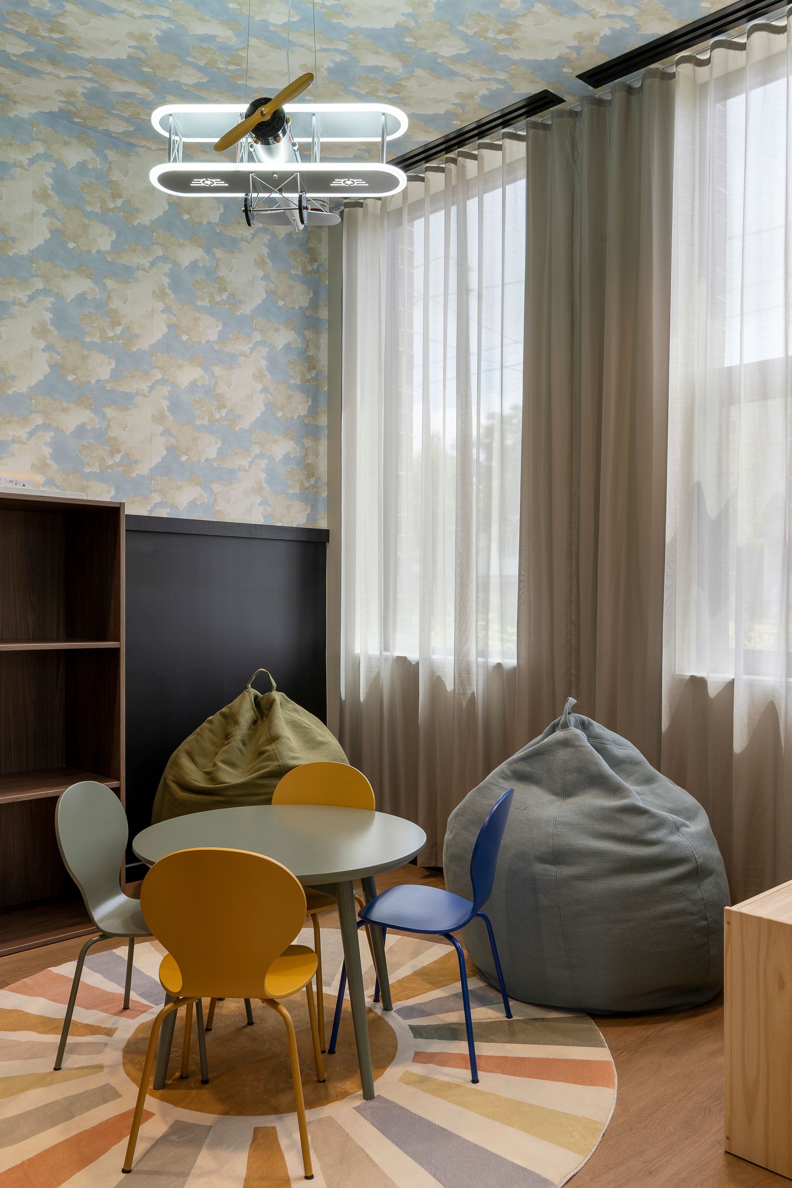
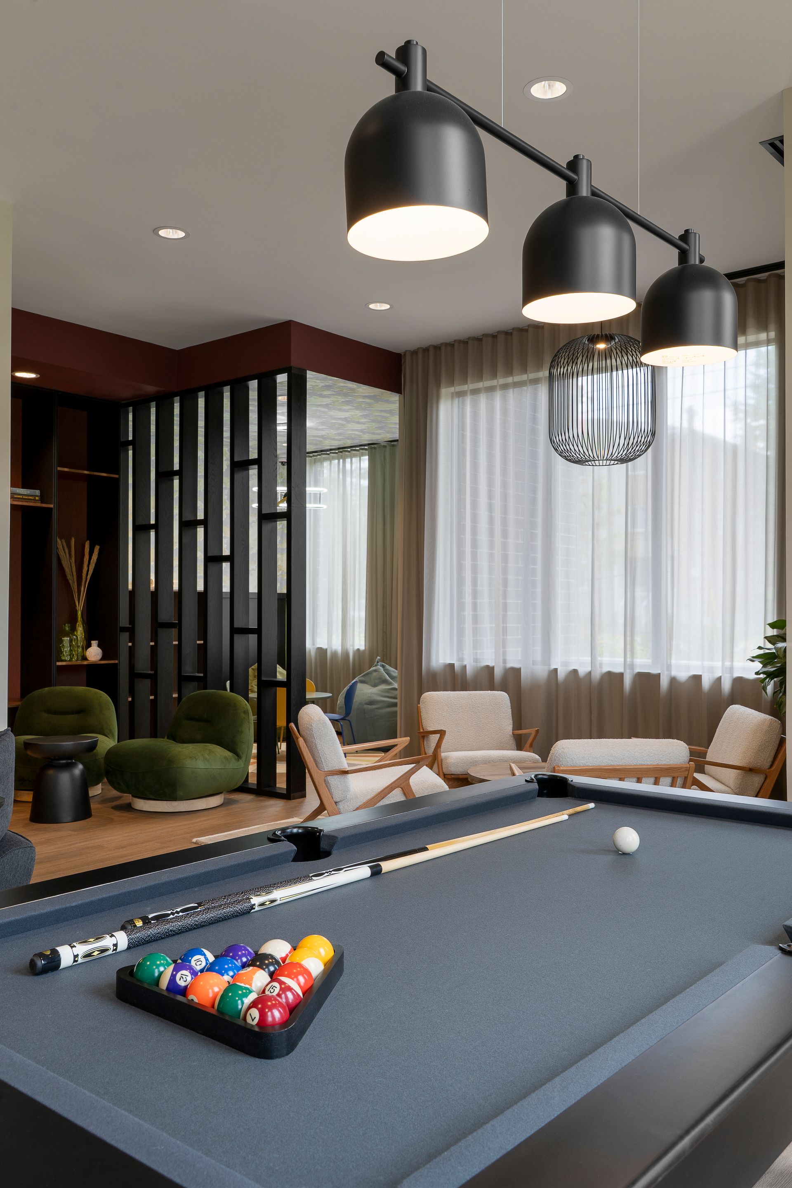
Sustainability and Construction
Energy efficiency drives every design decision, from air-sourced heat pumps and high-performance insulation to a 50% energy reduction target. The cast-in-place structure provides flexibility for cantilevered balconies, column-free corners, and seamless material transitions.
Built by Melloul-Blamey Construction, the project overcame complex groundwater conditions to deliver three levels of underground parking—demonstrating technical precision and collaboration.
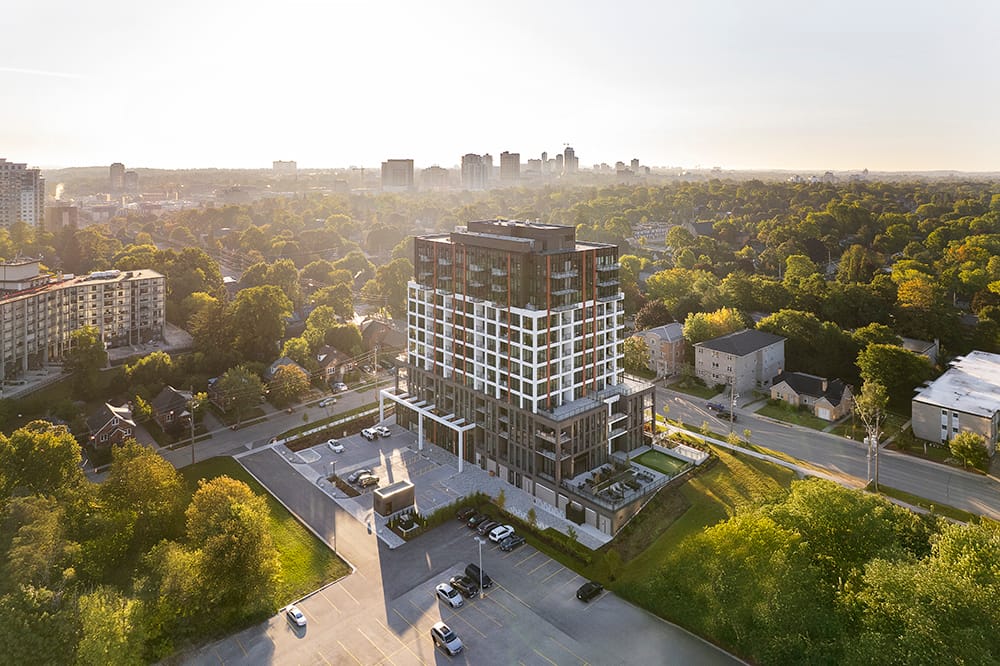
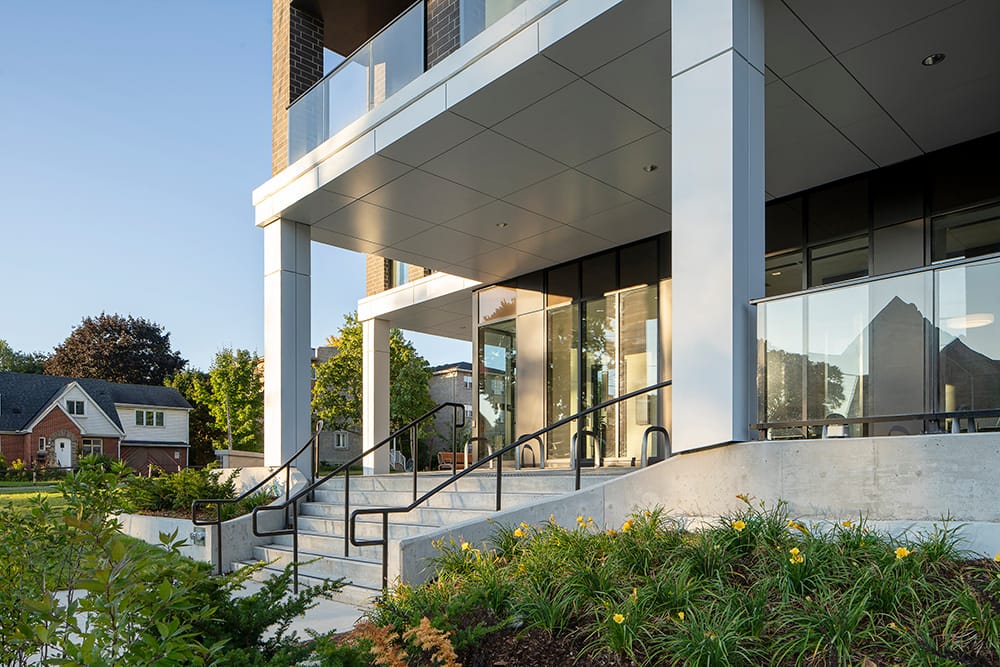
Community Impact
Supported by CMHC financing, The Carrick includes 39 affordable units priced 30% below the city’s median family income. Already over 60% leased, it stands as a catalyst for the broader redevelopment of the surrounding site—a new model of sustainable, design-led urban living in Waterloo.
The Carrick reflects the next chapter in Waterloo’s evolution—where architecture, community, and environmental performance converge to define a vibrant, connected future.
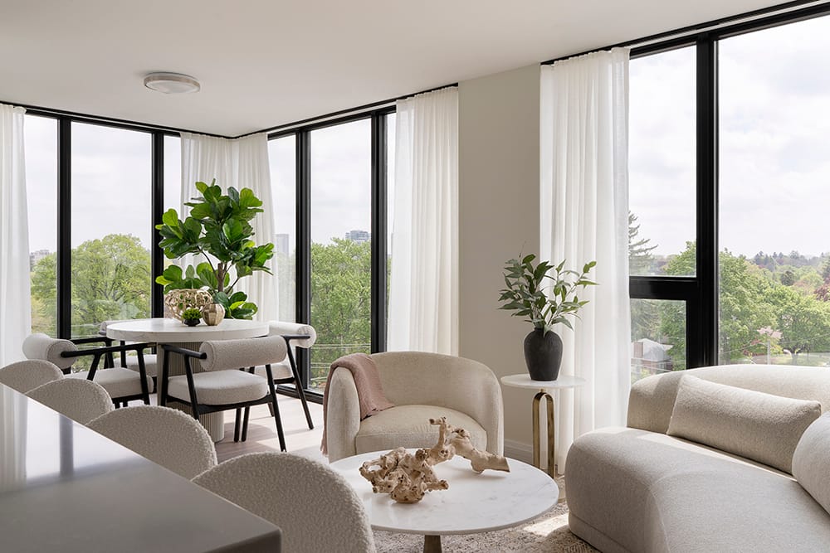
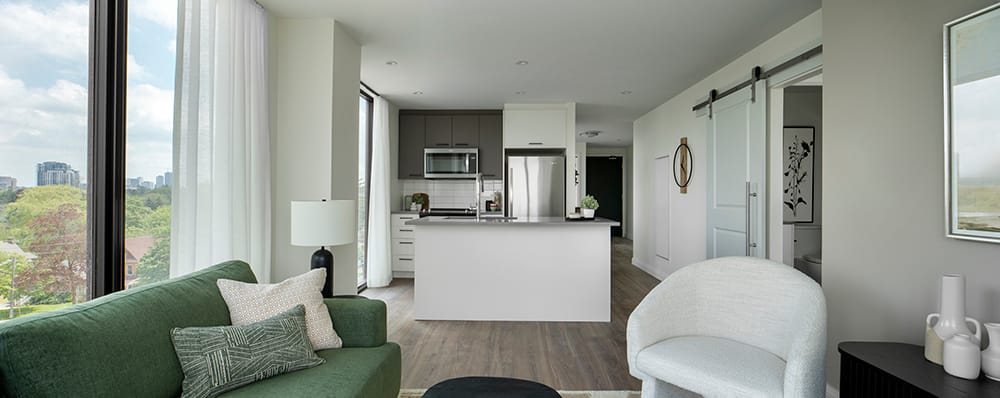
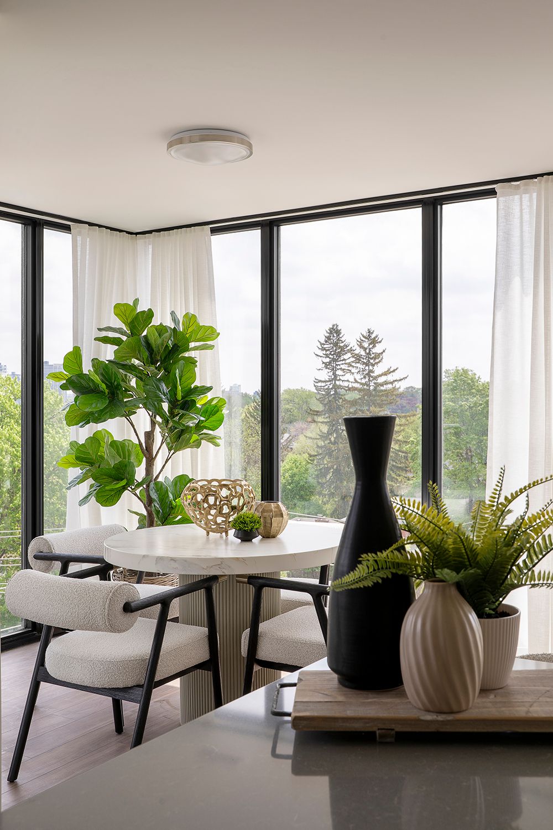
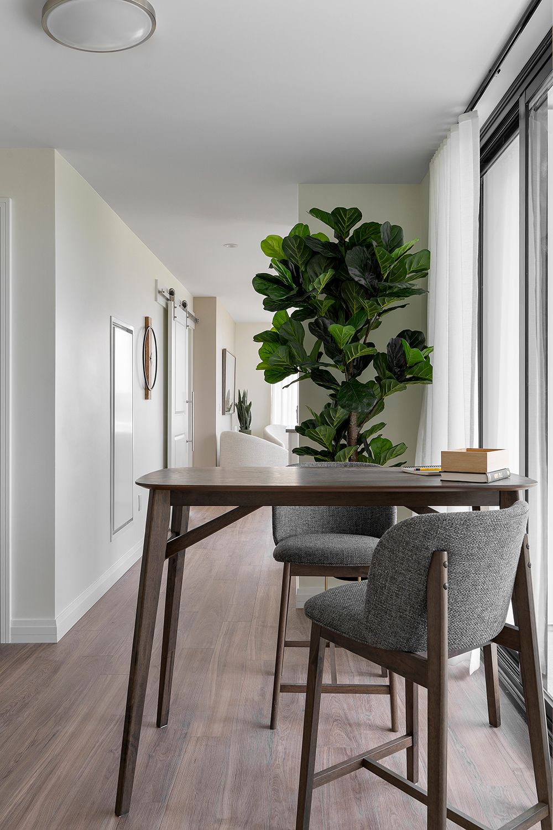
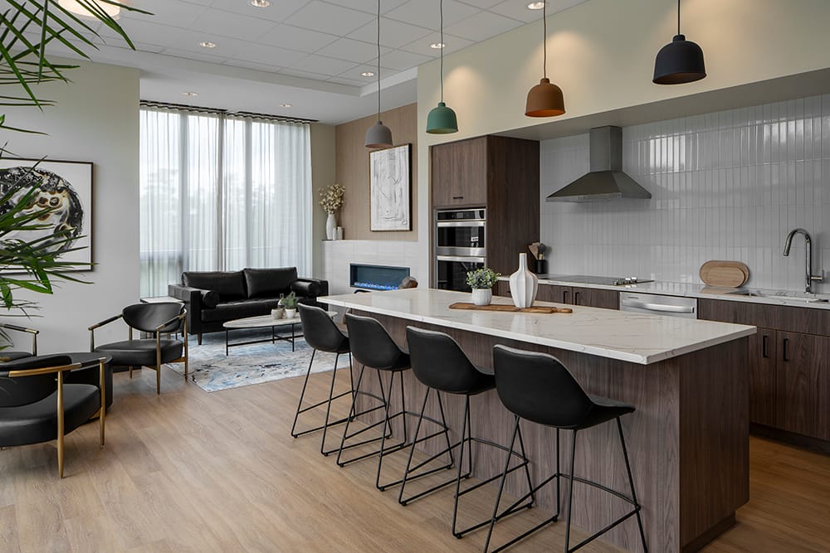

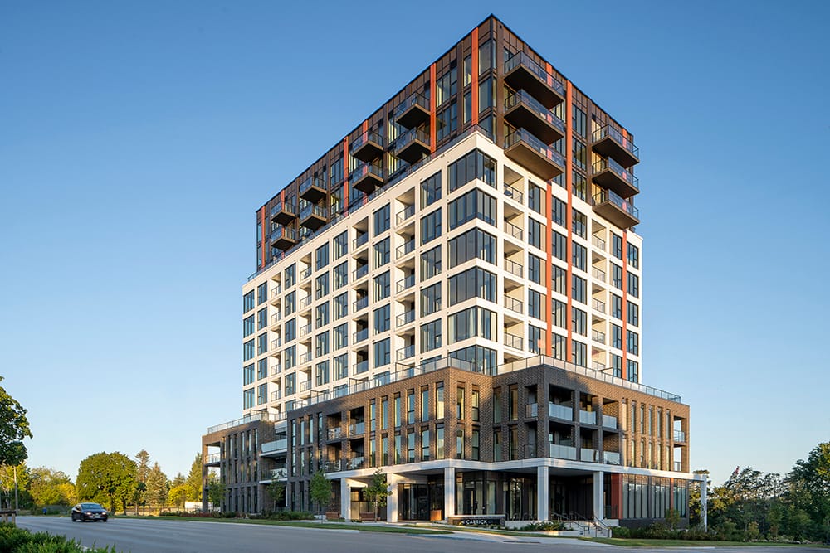
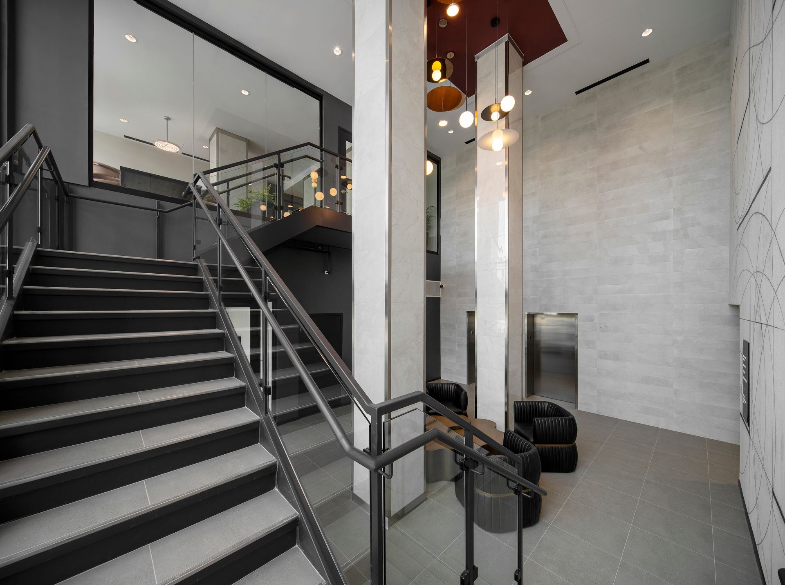

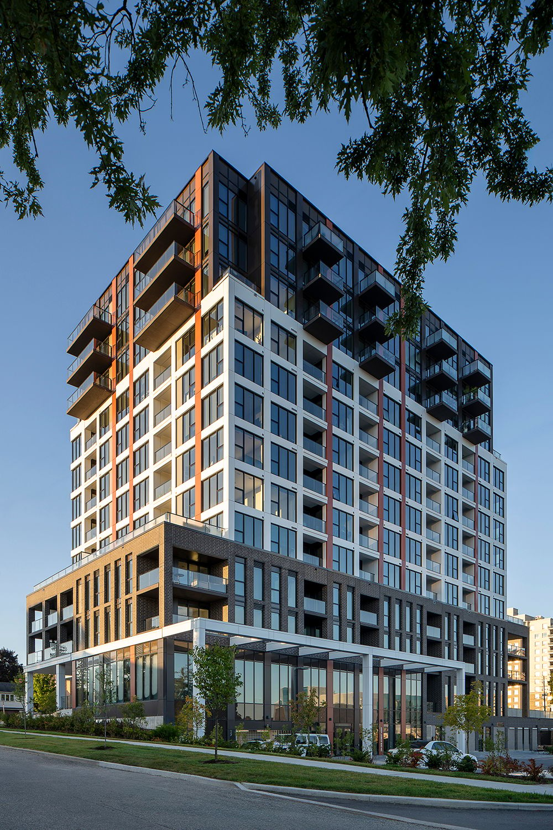
For photography / licensing inquiries contact [email protected]
Have a project to feature? Reach out to Fokal Point at [email protected]
Thank you for supporting the Canadian Architecture, Interior and Construction community.


