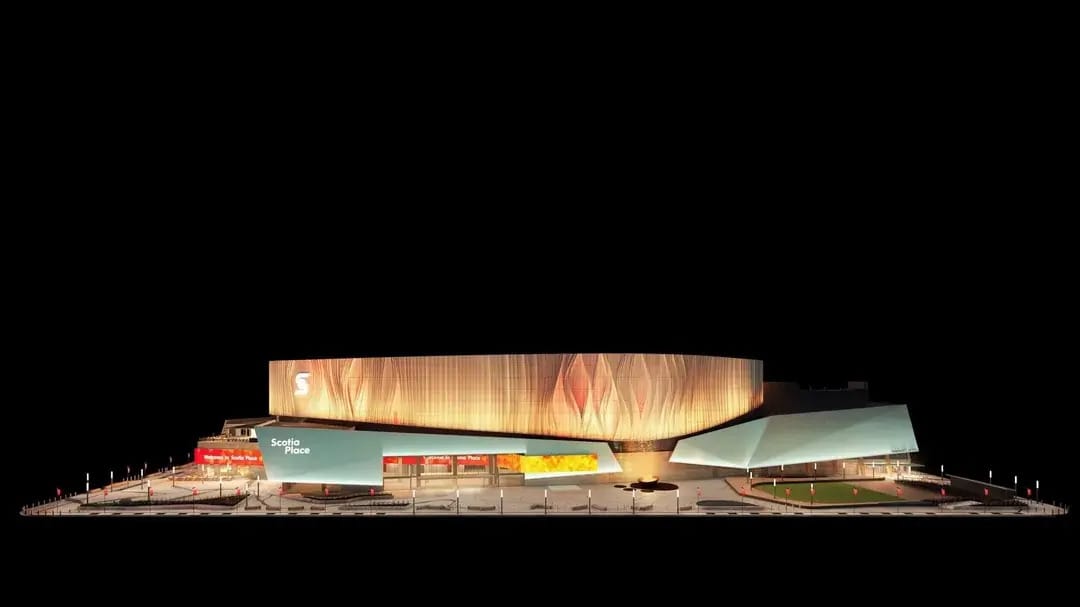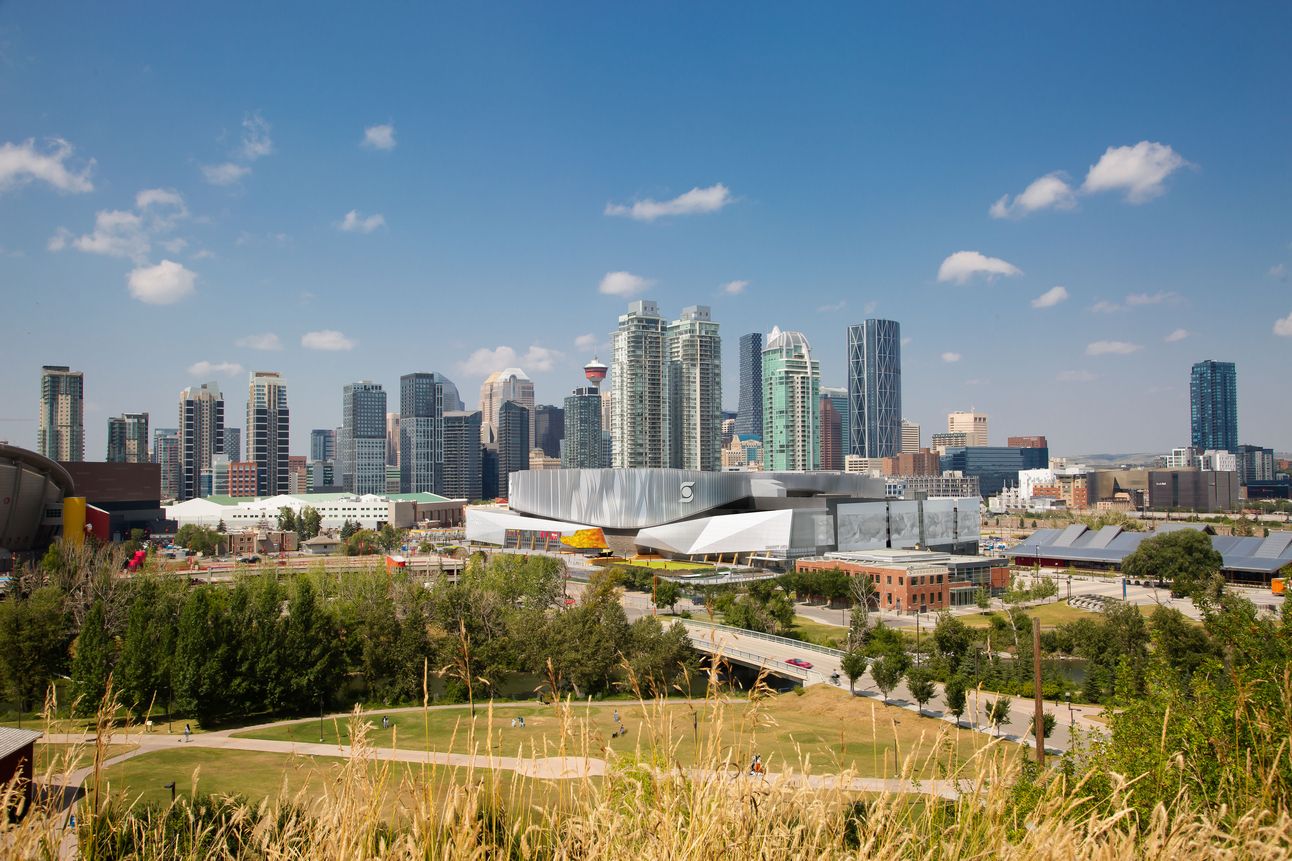
The iconic Saddledome, with its distinctive silhouette, has long defined Calgary’s skyline. But just a few blocks away, a new vision is rising—Scotia Place, the highly anticipated replacement arena set to open in 2027.
Designed by global firm HOK in collaboration with DIALOG, this $800 million project brings together architecture, urban design, and cultural placemaking. It’s not just a venue for Flames hockey—it’s a hub for top-tier concerts, community gathering, and year-round activation.
Drawing inspiration from Alberta’s natural elements—fire, ice, land, and air—the design features a glowing, flame-textured façade that transforms the arena into a beacon of energy and identity. Inside, over 18,000 steeply-raked seats bring fans closer to the action, offering one of the most intimate viewing experiences in the NHL.
Beyond the rink, the 10-acre site will include a community rink, public plazas, and hospitality zones—integrating the arena seamlessly into Calgary’s evolving Culture + Entertainment District.

On the construction front, EllisDon and Clifton are leading the build, with advanced logistics and sustainability strategies shaping a future-ready venue. The project reflects a shift in how cities design arenas—not just as destinations, but as daily experiences.
Why It Matters:
Scotia Place marks a turning point in Canadian sports architecture—prioritizing design quality, urban integration, and multi-use flexibility. It’s a project that aims to elevate not just the fan experience, but the city itself.










Have a project to feature? Reach out to Fokal Point at [email protected]

