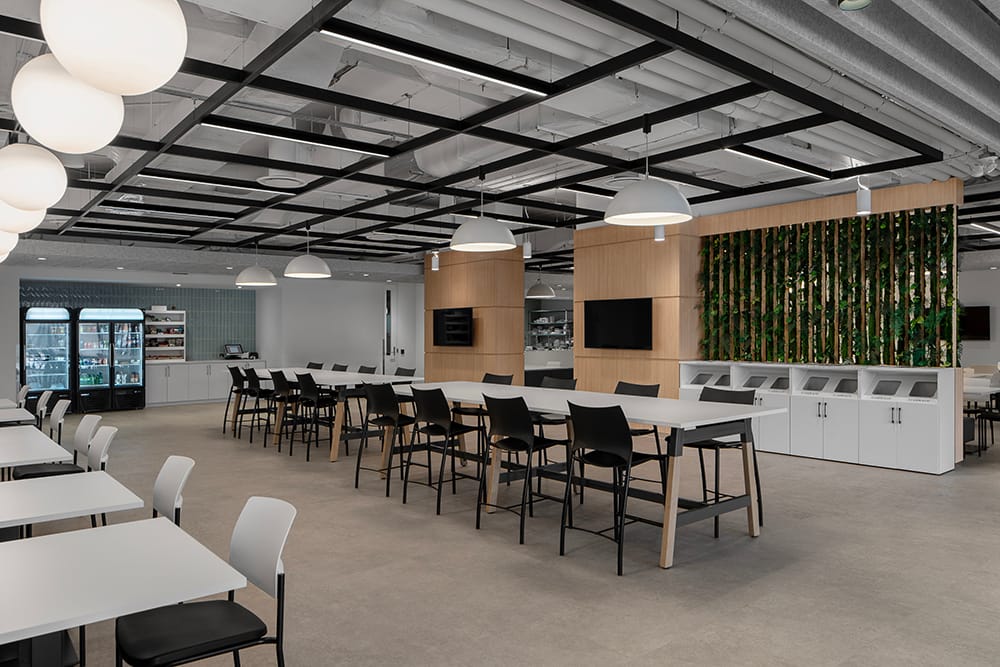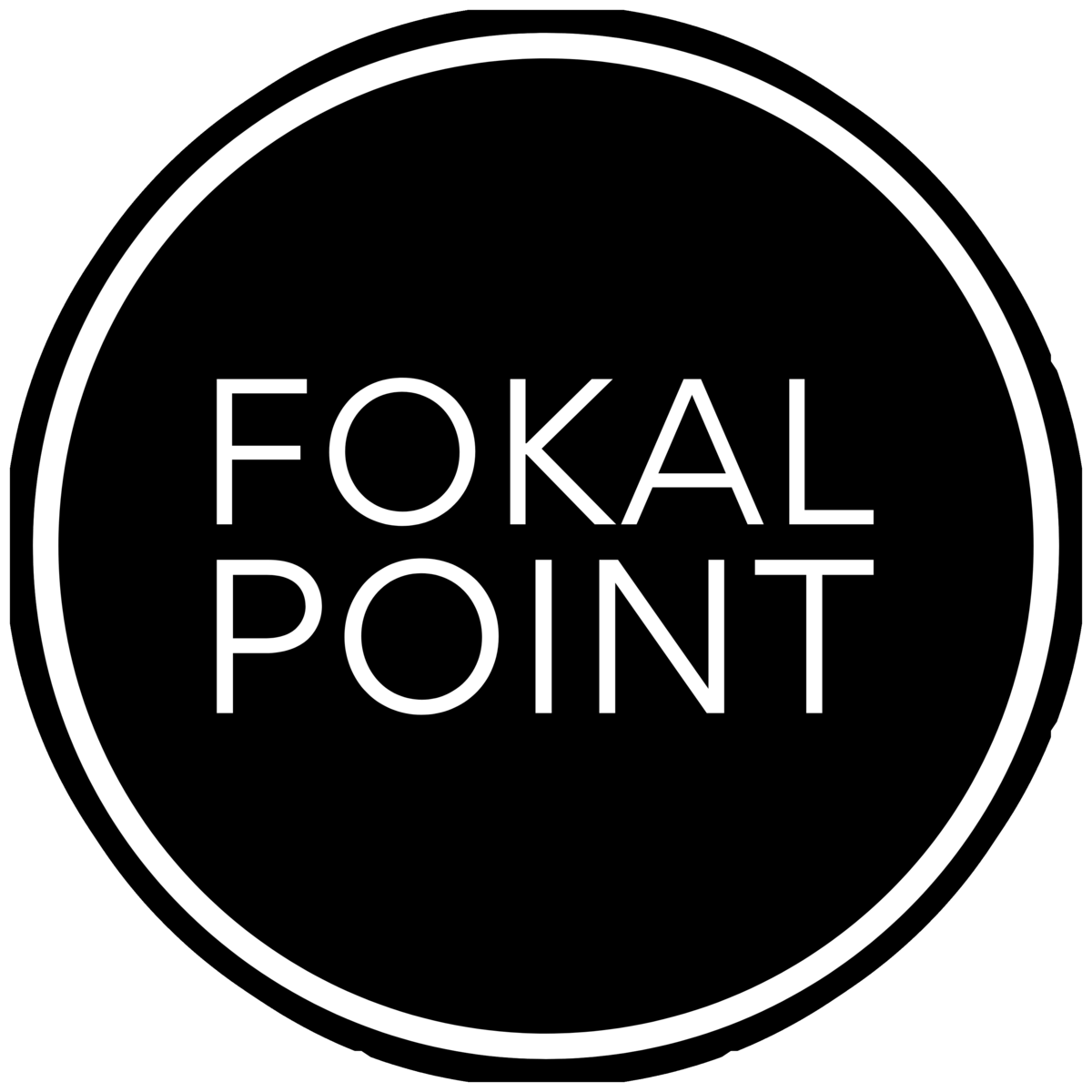
The team at Mayhew has fundamentally reimagined the traditional office layout to better align with the needs of a modern, hybrid workforce. Moving away from the conventional setup of perimeter private offices, large workstations, and minimal meeting spaces, their focus has been on creating distinct zones tailored for focused work, collaborative efforts, and social interactions.

Project by:
Mayhew
AEC Construction
WalterFedy
Salex | Axis Lighting
Project Scope:
Major Office Renovation
Location:
Waterloo, ON
Photography:
Wilson Costa, DesignSQ
Tailored Zones for Diverse Needs
The innovative design strategy supports the company’s hybrid work policy by establishing "neighborhoods" for various teams on their in-office days. These neighborhoods are designed to foster an environment where employees can easily switch between concentrated individual tasks, collaborative projects, and casual social interactions.

Enhanced Collaboration and Interaction
A variety of meeting spaces have been incorporated to promote interaction and engagement among employees. By providing multiple, diverse settings for meetings—whether they involve mixed presence or in-person discussions—the project aims to facilitate seamless communication and teamwork


Social Spaces
Recognizing the significant role of relationship-building in the workplace, the team has integrated spaces specifically for socialization. These areas encourage employees to connect and strengthen their interpersonal relationships, which is crucial for overall team cohesion and morale.



Project Goals
Achieve a layout that supports rotating teams in the office
Create a space that encourages staff wellbeing
Provide settings for staff collaboration and mixed presence meetings
Incorporate flexibility to allow for future growth and organizational change
Encourage team and relationship building among staff








For photography / licensing inquiries contact [email protected]
Have a project to feature? Reach out to Fokal Point at [email protected]
Join us on our social media. Links below.
