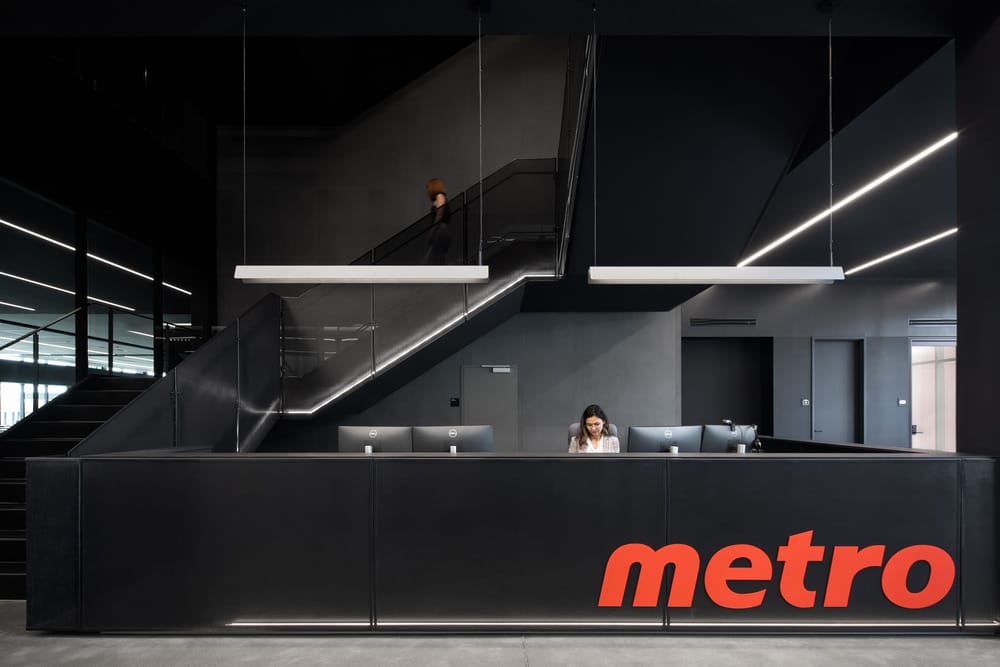
GKC Architecture & Design and Imperatori Design partnered with METRO to develop a $420 million automated distribution centre for fresh and frozen products in Terrebonne, a Montreal suburb. Spanning 55,742 m², this ultramodern facility optimizes logistics, enhances employee collaboration, and integrates sustainability-driven design.
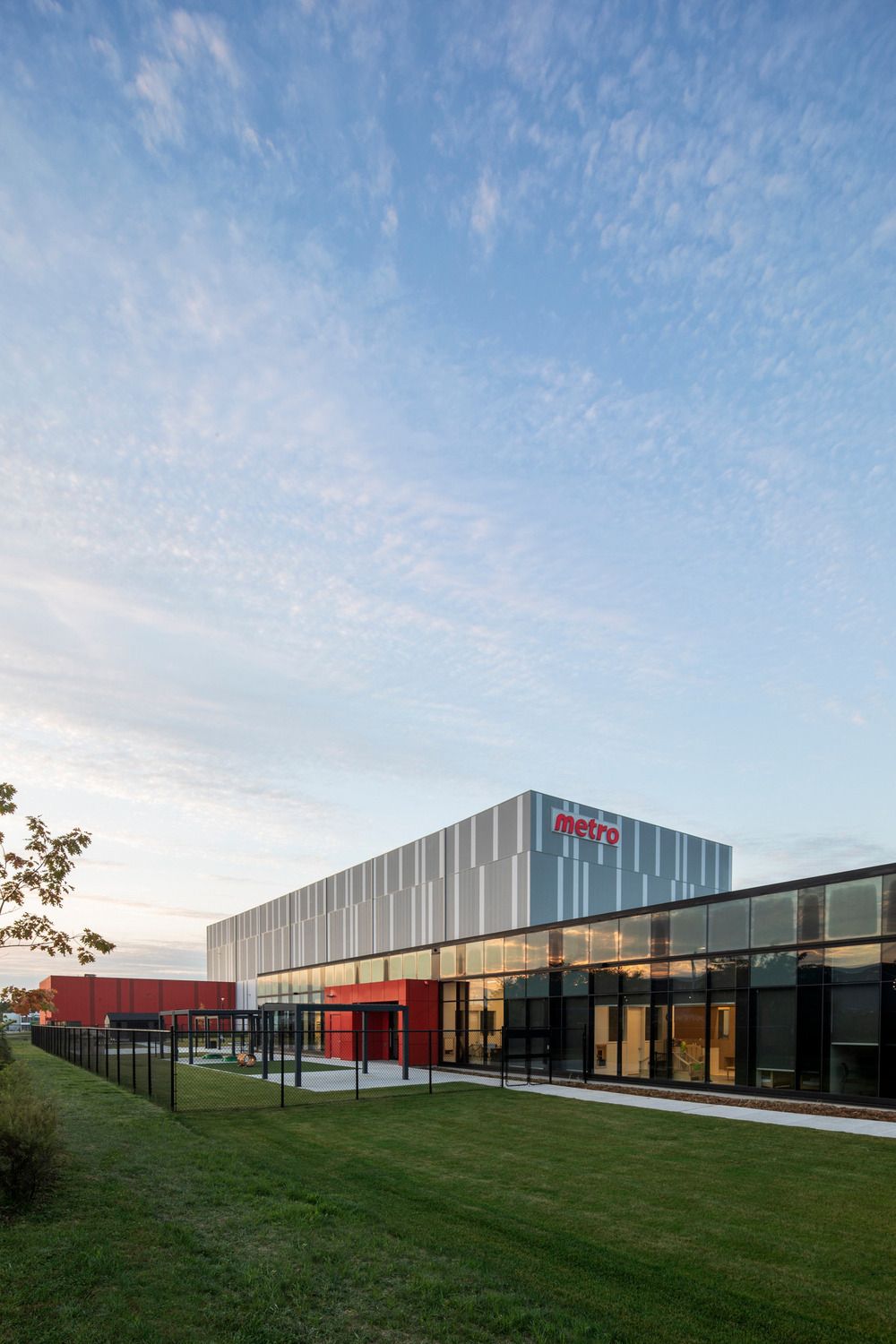
Project by:
GKC Architecture & Design
Imperatori Design
Project Type:
Commercial
Location:
Terrebonne, Quebec
Photography:
Adrien Williams
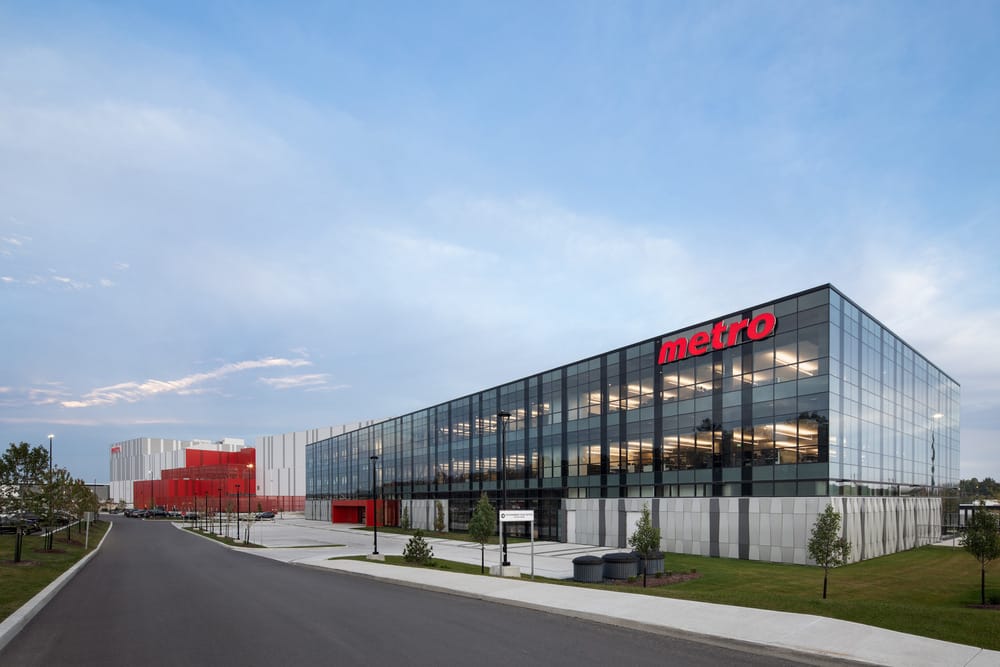
The facility’s design reflects METRO’s brand through its signature red accents, contrasted with grey and black surfaces. Dynamic façades with vertical bands add visual interest, while the distribution centre’s towering 34-metre-high storage area—double the standard height—improves space efficiency and minimizes land use.
The administrative centre’s black curtain wall maximizes natural light, fostering an open workspace. Its façade design seamlessly integrates with the distribution centre, reinforcing a cohesive identity.
The three-storey, 9,300 m² administrative centre prioritizes employee well-being with collaborative spaces, a fitness centre, a daycare, and a cafeteria. Inspired by nature, the interior features warm white oak materials, soft hues, and concrete and steel elements for a modern, inviting atmosphere. Thoughtful circulation paths and glass walls enhance openness, creating a fluid connection between people and space.
The 50,000 m² distribution centre features temperature-controlled zones at -28°C and 4°C, accommodating 40,000 pallets for over 700 stores. A 92-door dock streamlines logistics, while a German-engineered Witron robotic system automates handling, reducing physical strain on workers and improving safety.
Environmental responsibility guided the design, with features such as an underground stormwater retention basin, green spaces with native plants, and a heat-recovery system that repurposes refrigeration-generated heat to warm the office and daycare. A white roof reduces the heat island effect, while the centre’s vertical layout minimizes its land footprint.
With innovation at its core, METRO’s new distribution hub sets a benchmark for efficiency, sustainability, and employee-centric design in the food and retail industry.


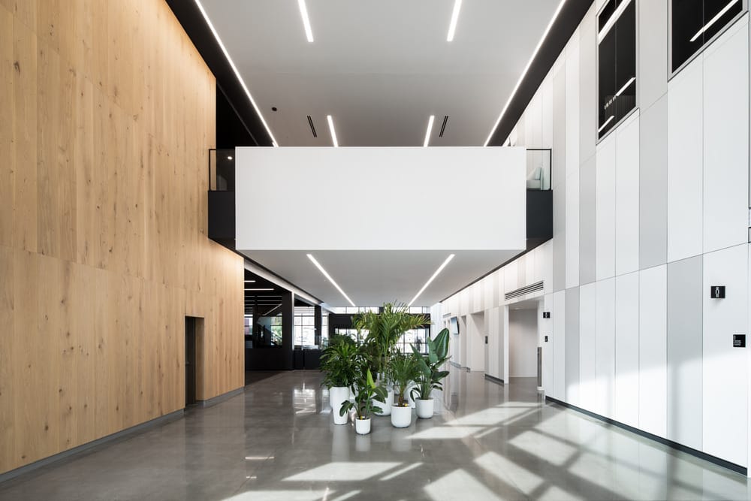
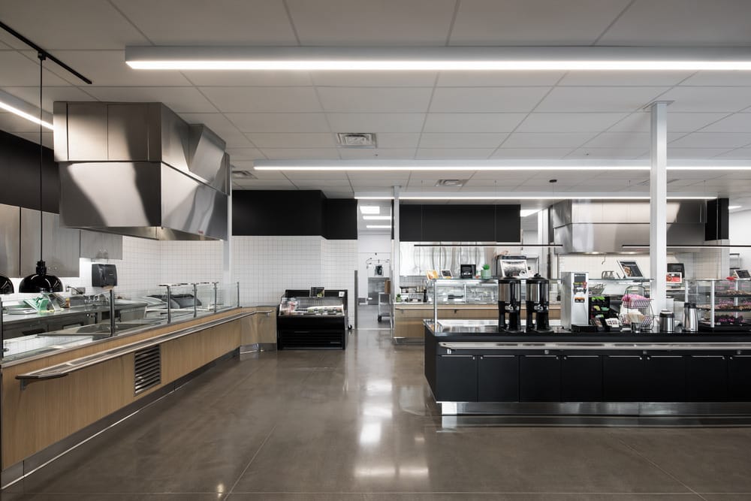
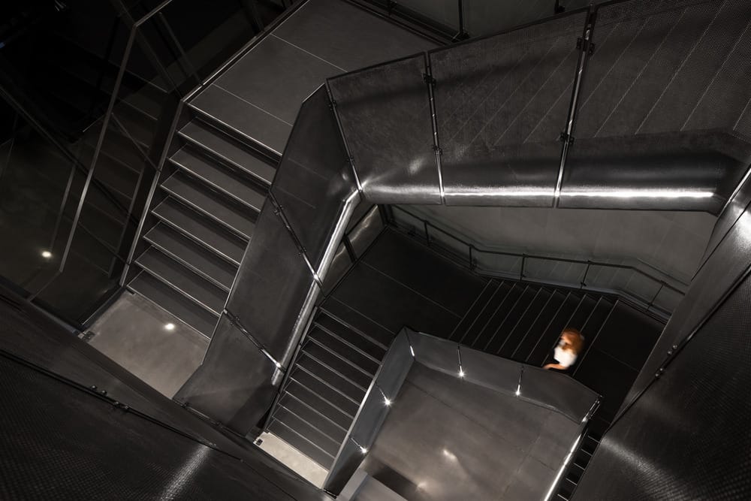
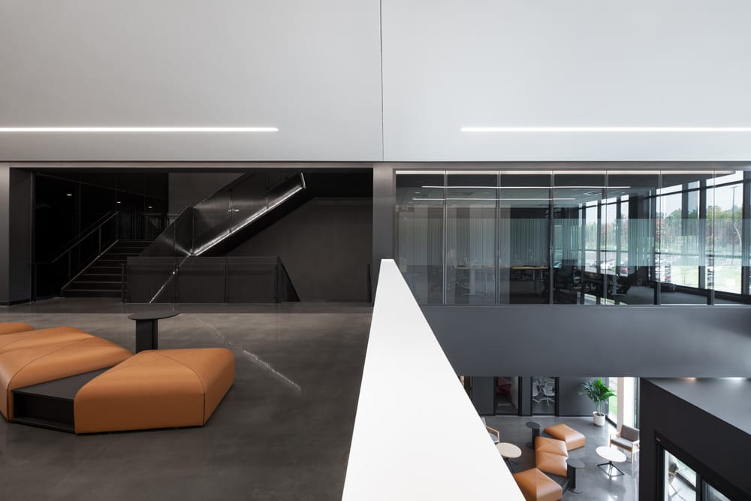
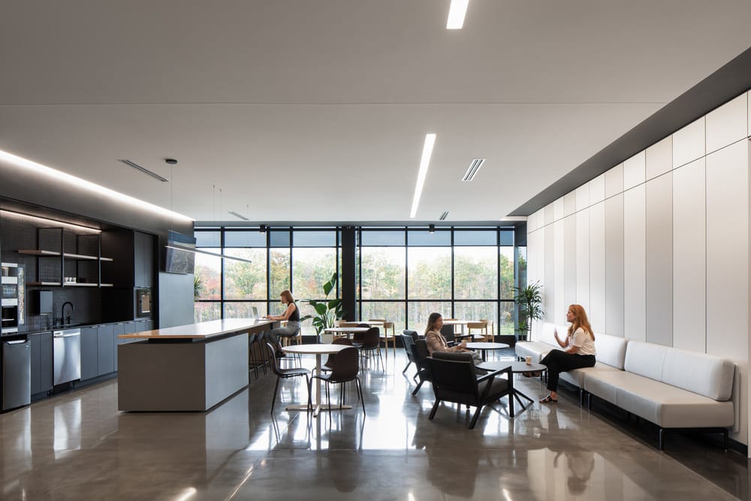
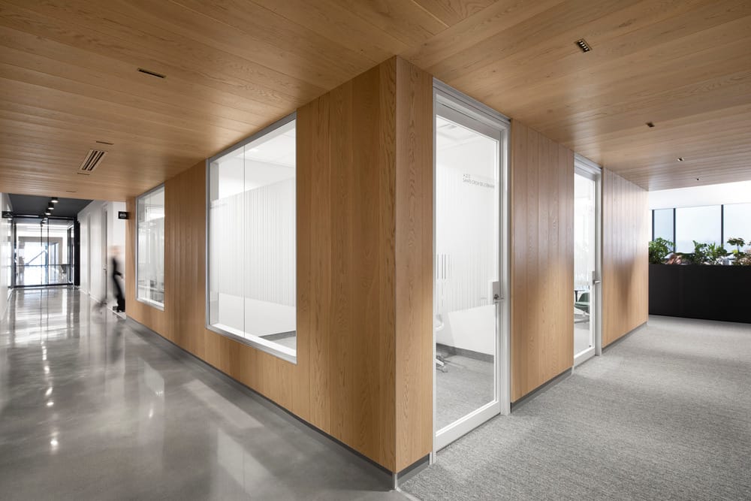
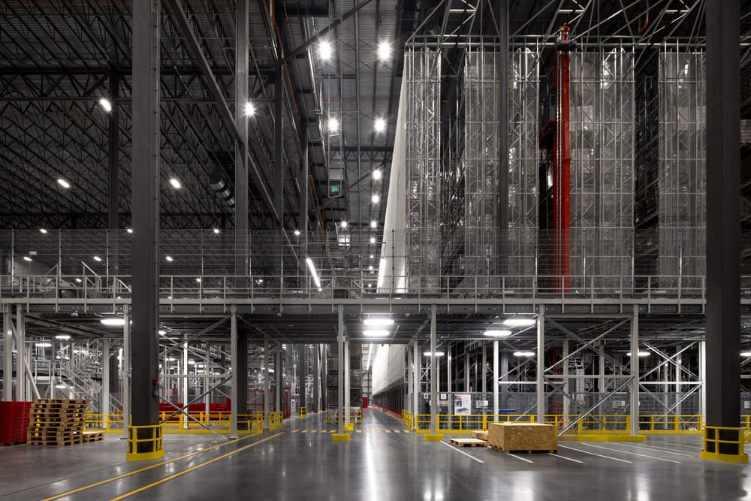
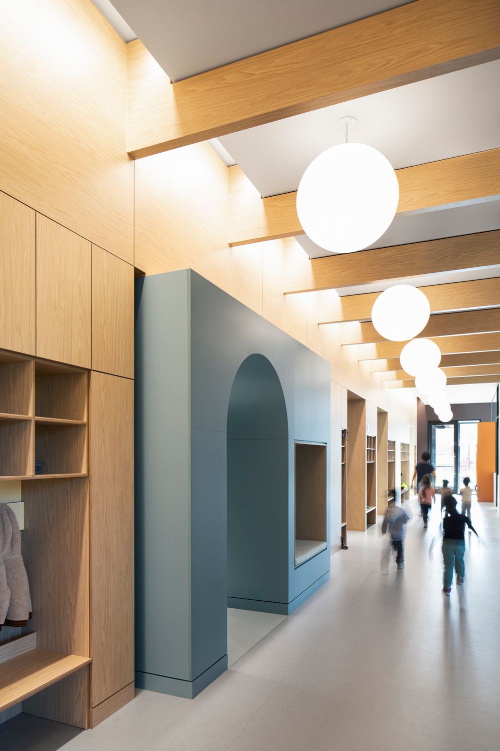
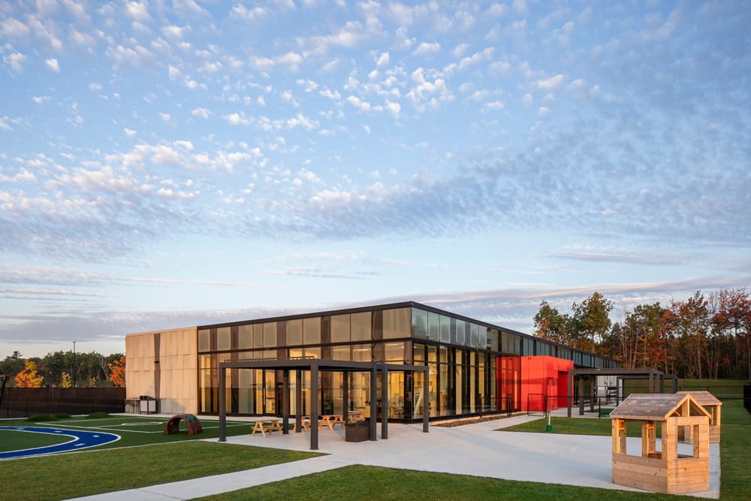

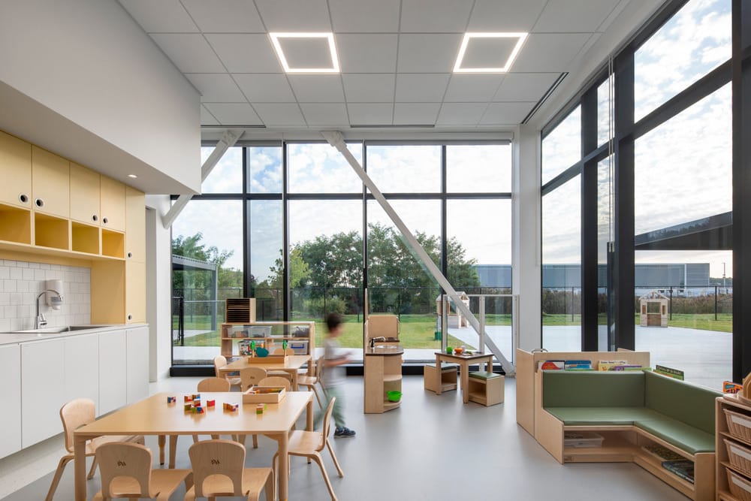
Have a project to feature? Reach out to Fokal Point at [email protected]

