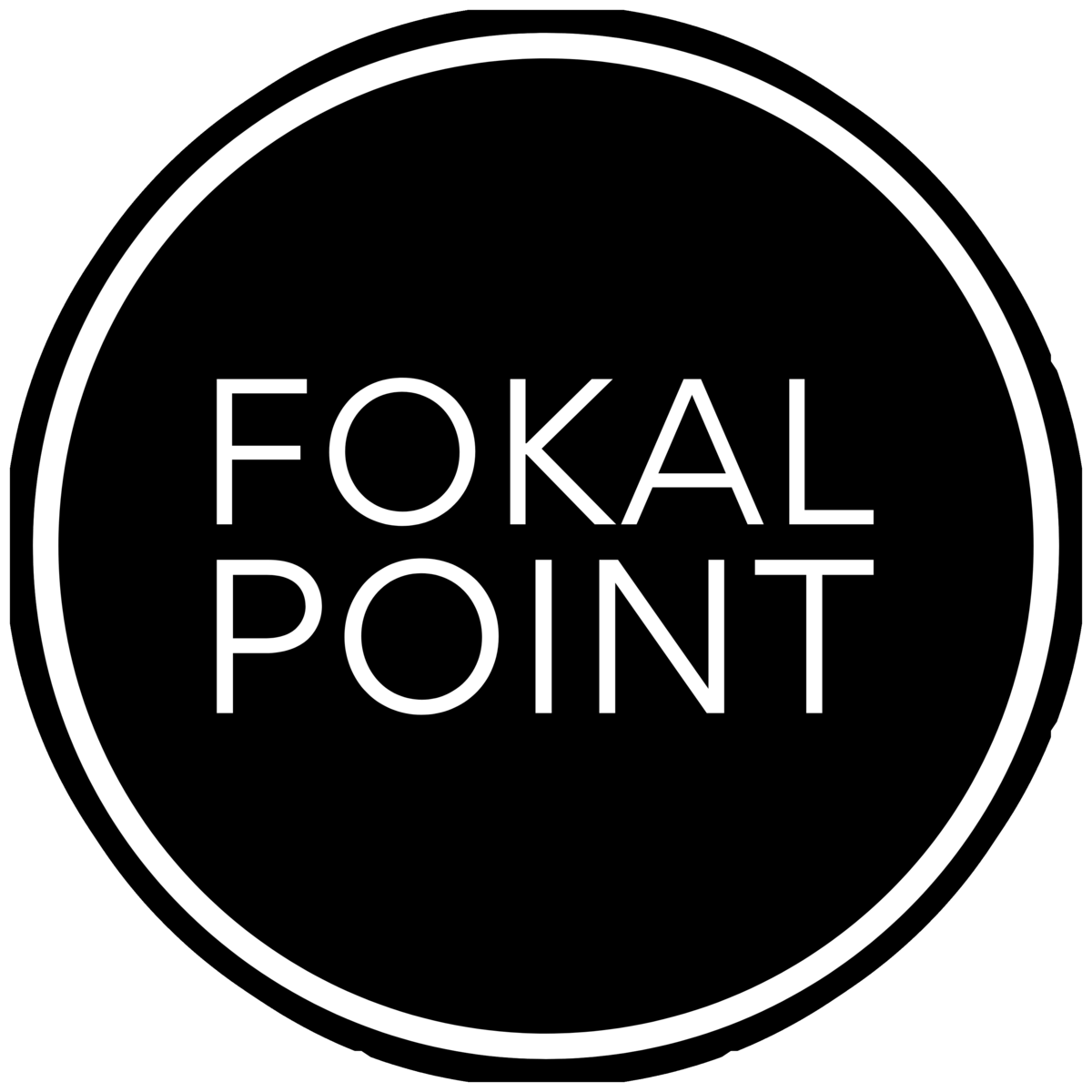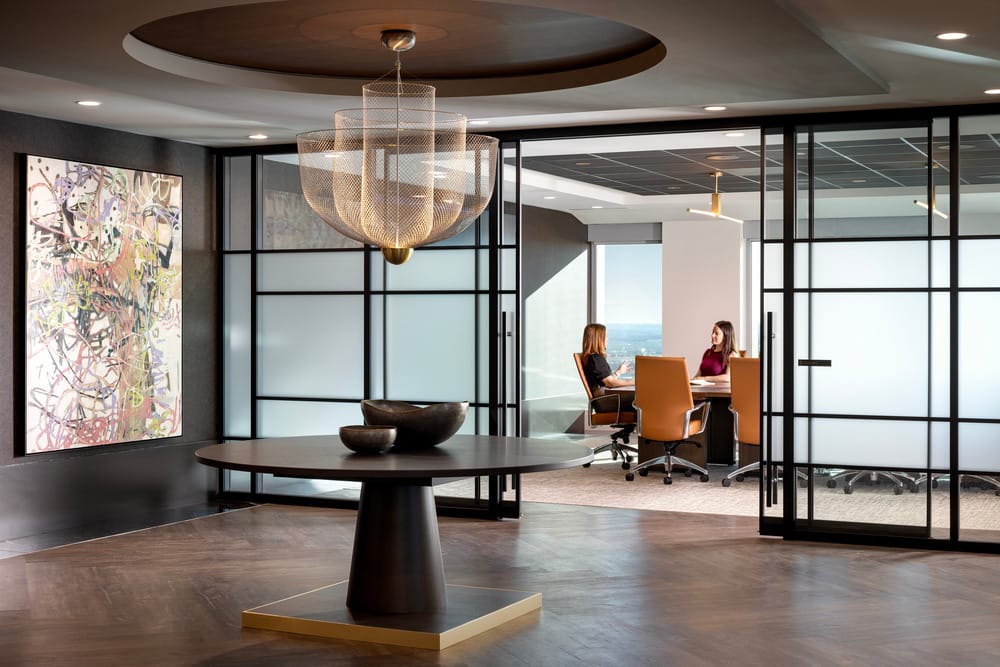
Stikeman Elliott's newly redesigned workplace, crafted by Kasian Architecture Interior Design and Planning, integrates a hospitality-inspired environment with an enhanced client experience and innovative workspaces to draw employees back to the office. The project, located in Bankers Hall, Calgary, has been awarded the 2024 Canadian Interiors 'Best of Canada' accolade along with the Shaw Contract Awards for 'Best of Region – Canada' and 'Best of Globe – Worldwide'.
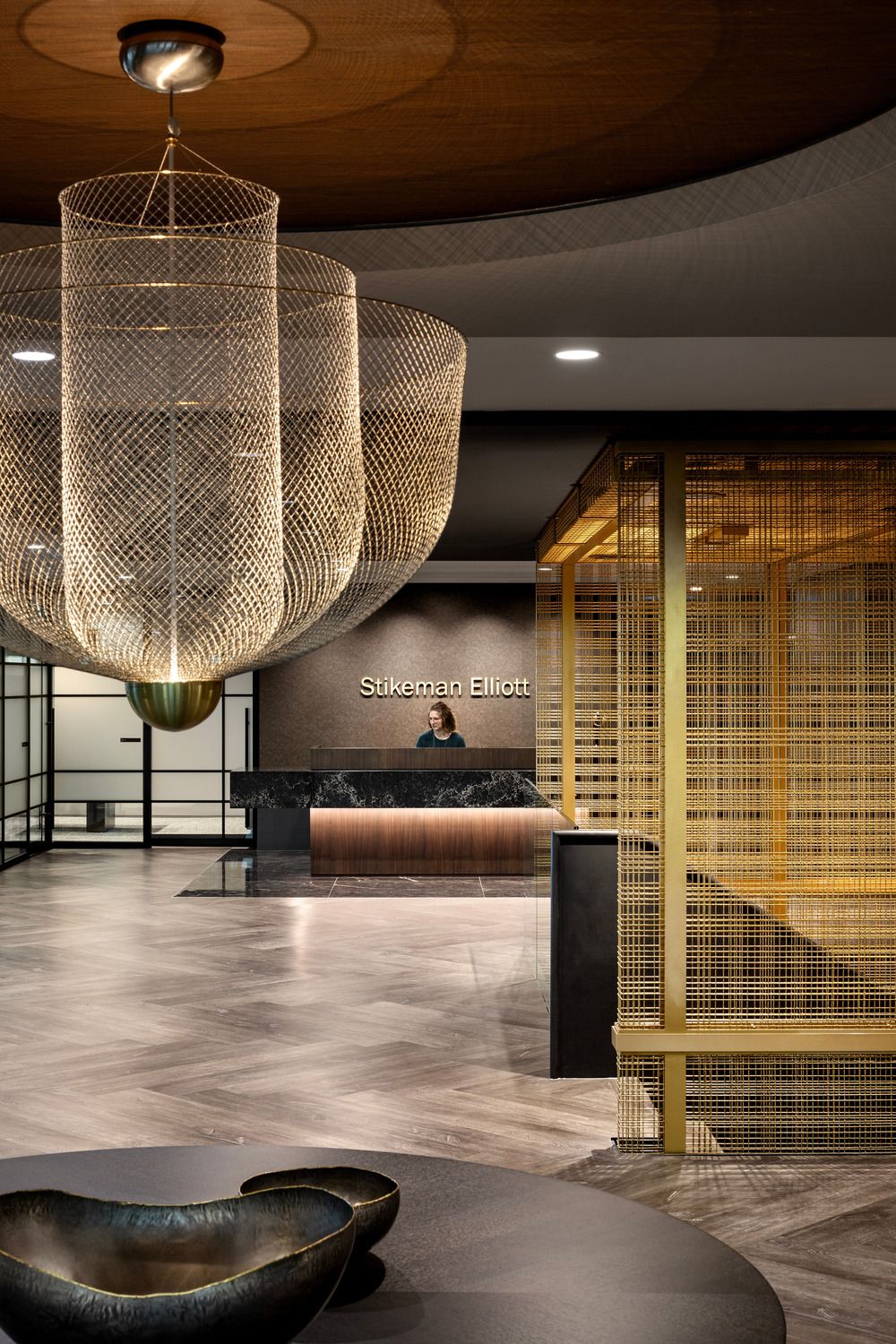
Project by:
Kasian Architecture, Interior Design and Planning
Project Type:
Interior Design, Renovation
Location:
Calgary, Alberta, Canada
Photography:
Eymeric Widling
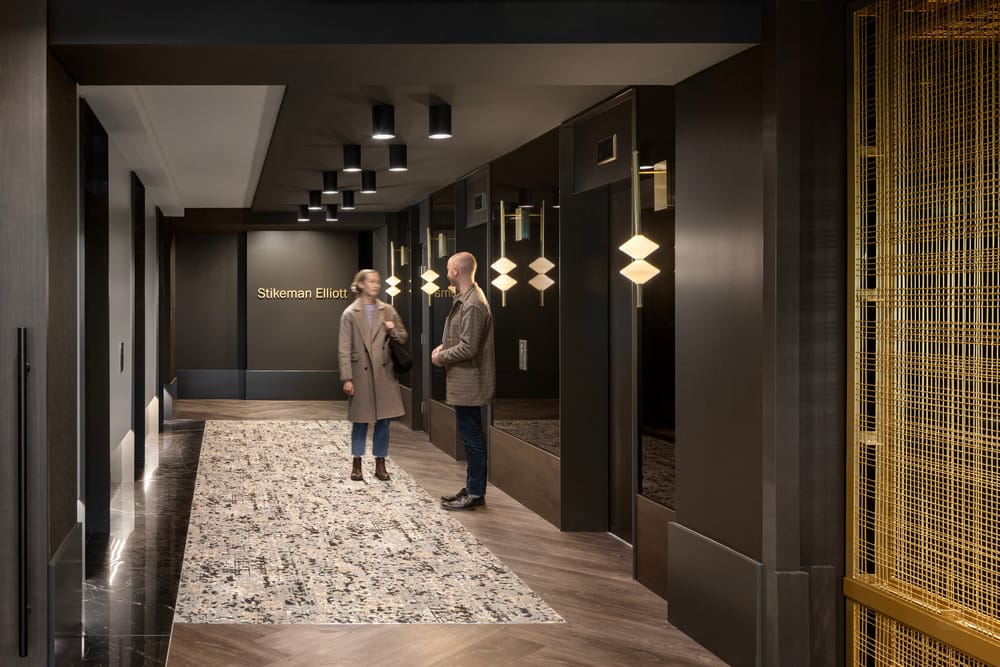
The firm relocated two floors down in the building, allowing for a major tenant's expansion while ensuring operational continuity. The 40,000-square-foot space combines functionality and aesthetics, featuring a modern, timber-heavy design that replaces the previous dark, cherrywood styling.
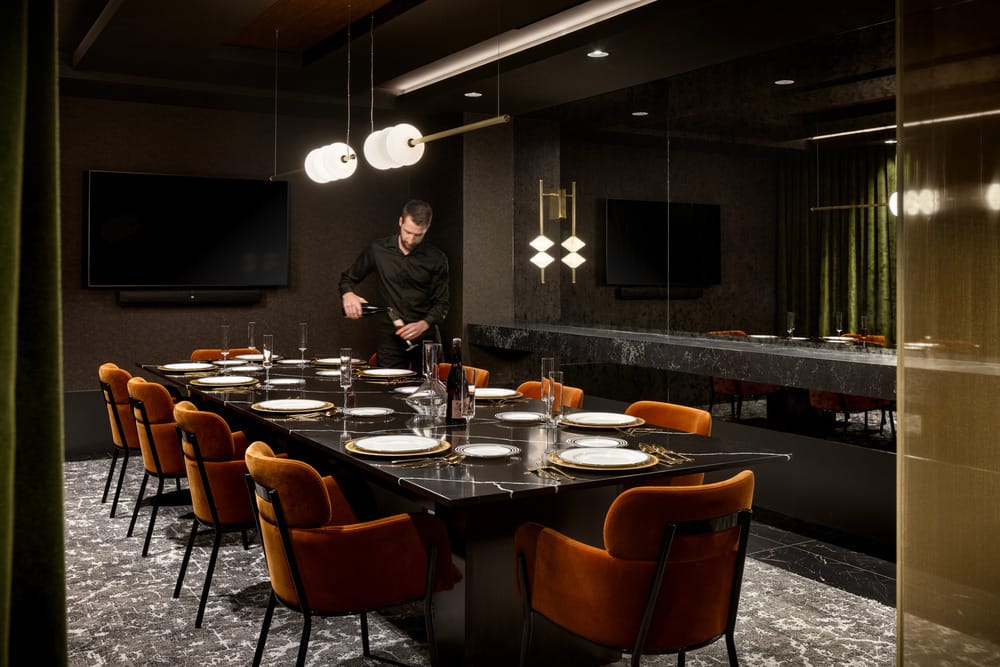
Central to the design are multifunctional spaces and a U-shaped internal staircase crowned with a gold-gilded canopy and gridded pattern, offering visual appeal and structural integrity, which meets fire codes. The canopy extends to level 41, encasing the staircase in a curtain wall. Other design elements include a sculptural light fixture by Moooi, decorative wall sconces, and abundant natural light facilitated by glazed meeting room fronts. Multipurpose client-facing areas can effortlessly transition from hosting meetings to entertaining guests. More economical and functional spaces are reserved for the back of the house, creating a balanced environment that caters to both clients and employees.
On level 42, amenities such as a lawyers’ lounge, student articling area, and breakout spaces are offered to foster collaboration and interaction, while level 41 hosts the law library, open collaborative space, and central café. These areas serve as convenient gathering spots for staff and partners who often work late into the night. Technological advancements in audio-visual systems support the vision of Stikeman Elliott's office of the future. Custom furnishings, back-painted glass, and LVT flooring provide a premium look within budget constraints. The office's strategic location also offers stunning views of iconic city landmarks like the Calgary Tower, the river valley, and the mountains, enhancing the overall ambience.
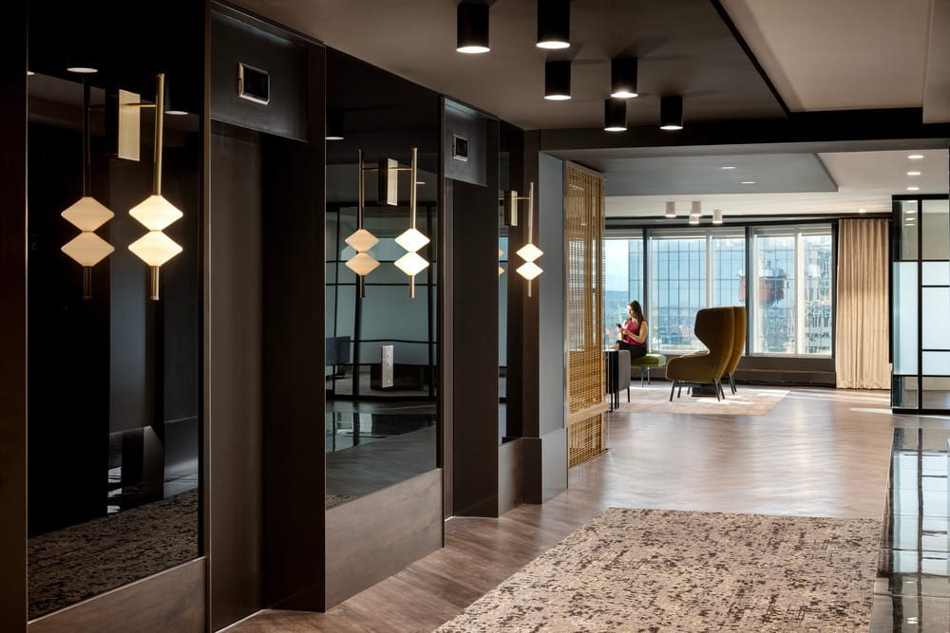

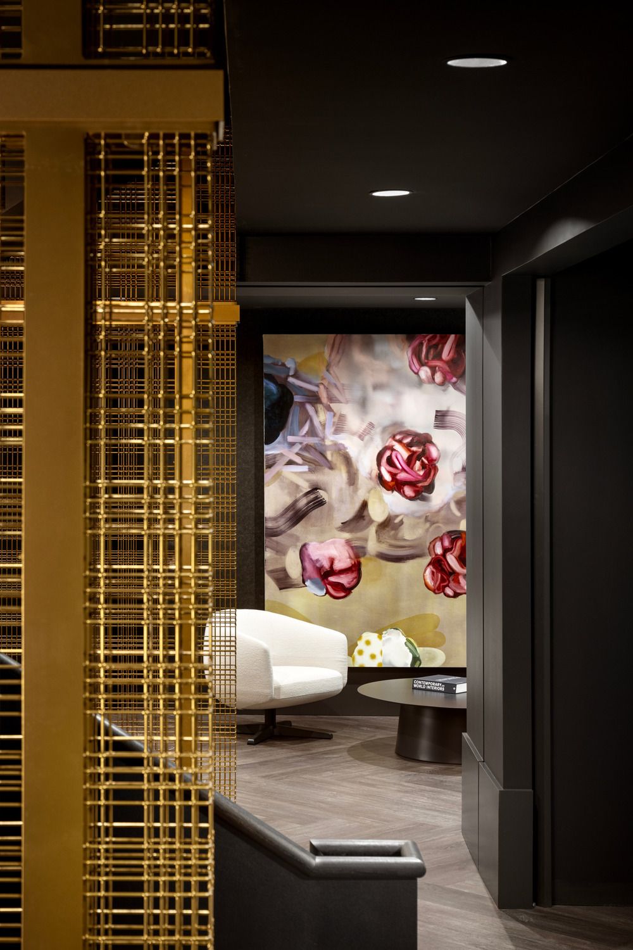
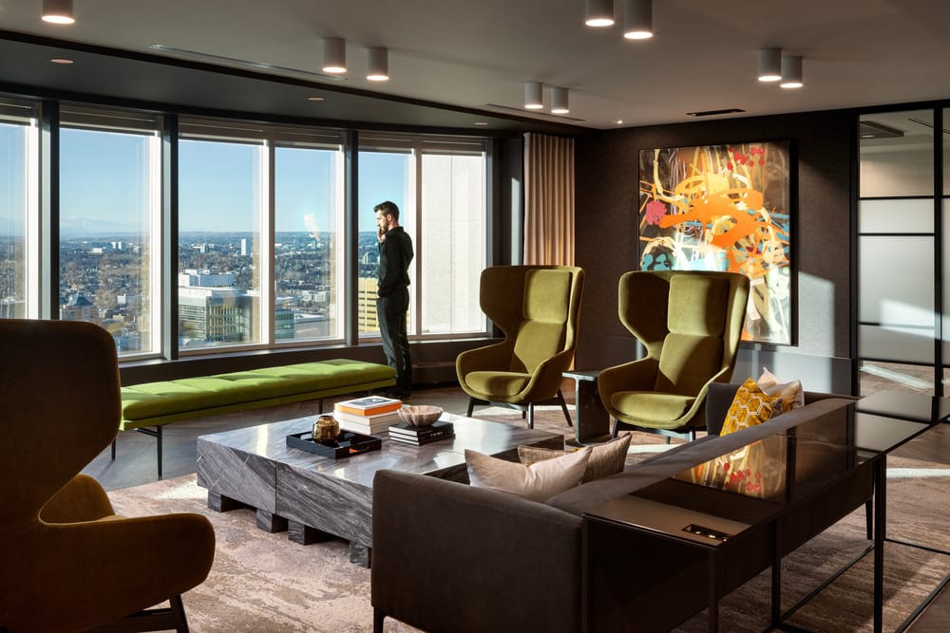
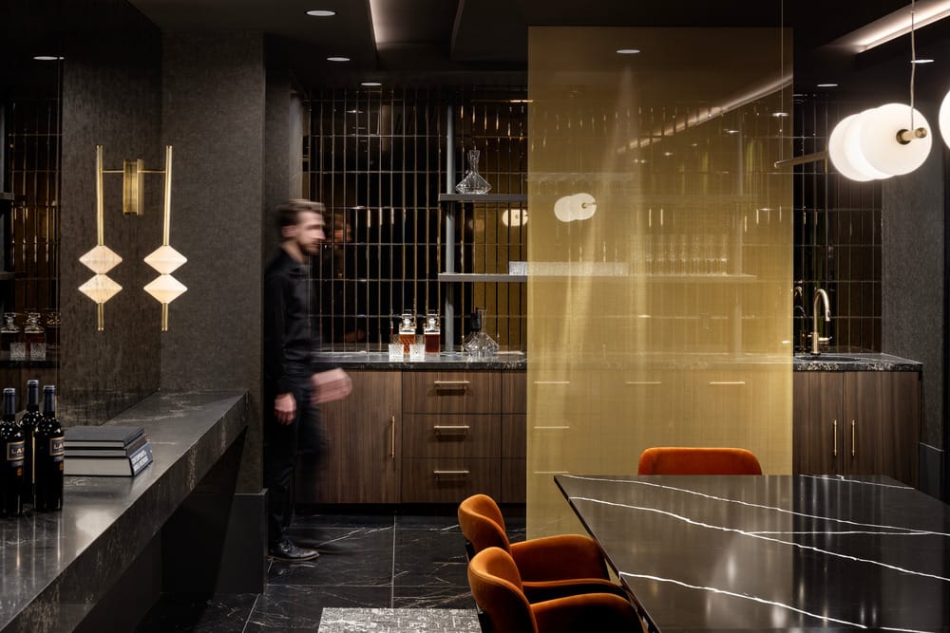
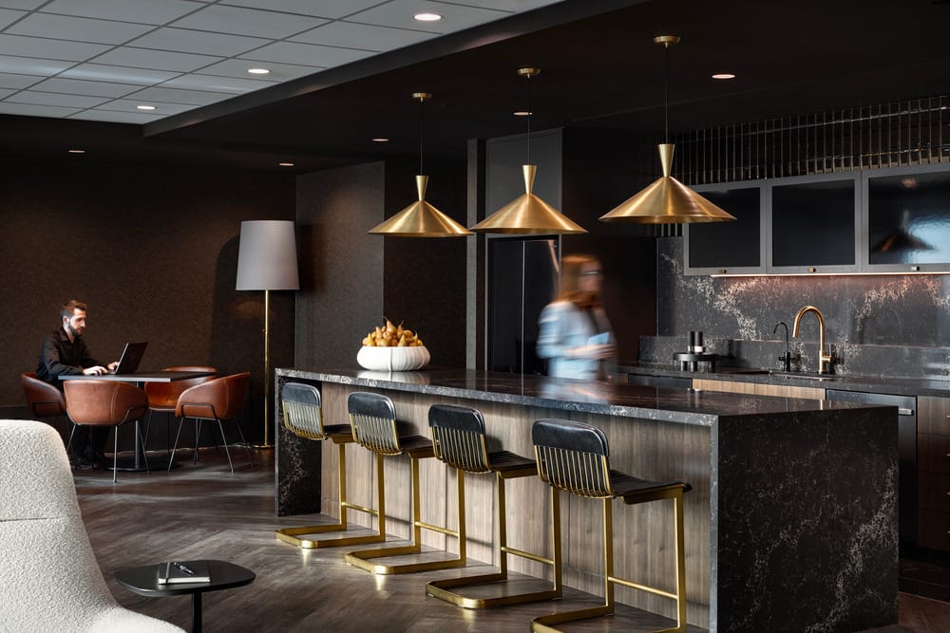
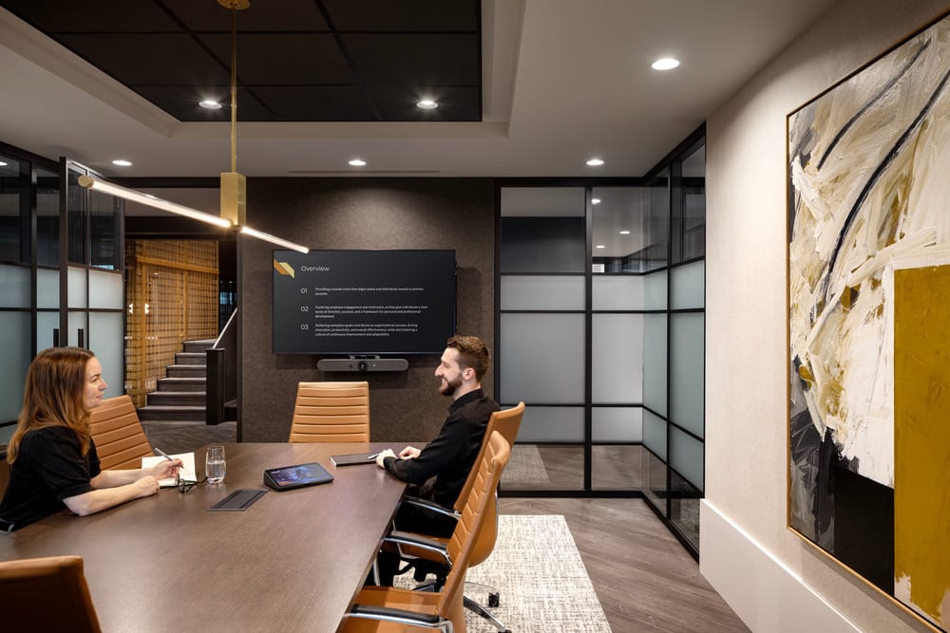
Have a project to feature? Reach out to Fokal Point at [email protected]
