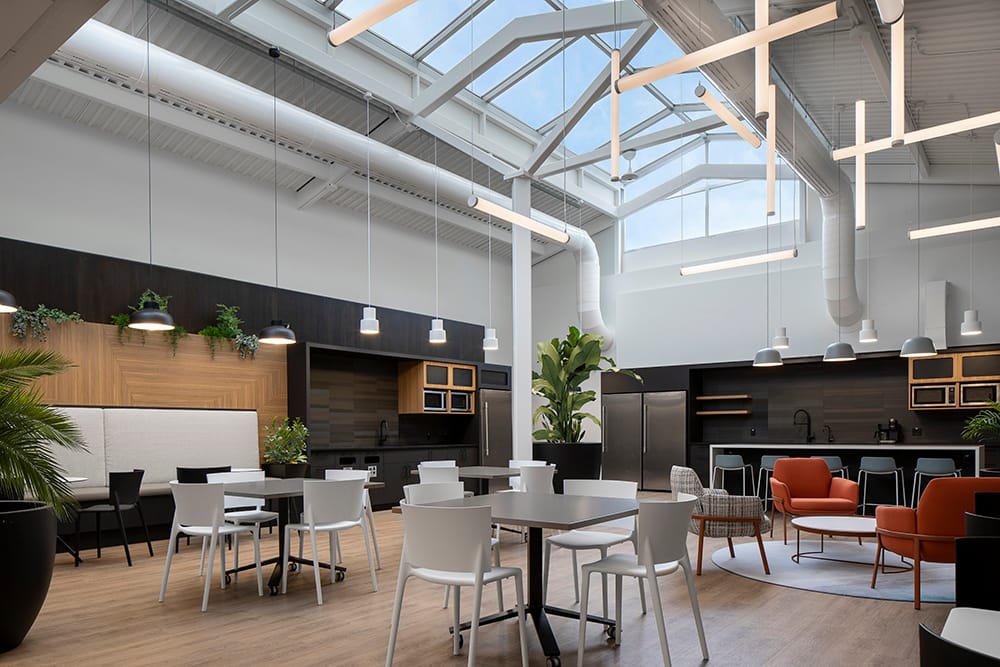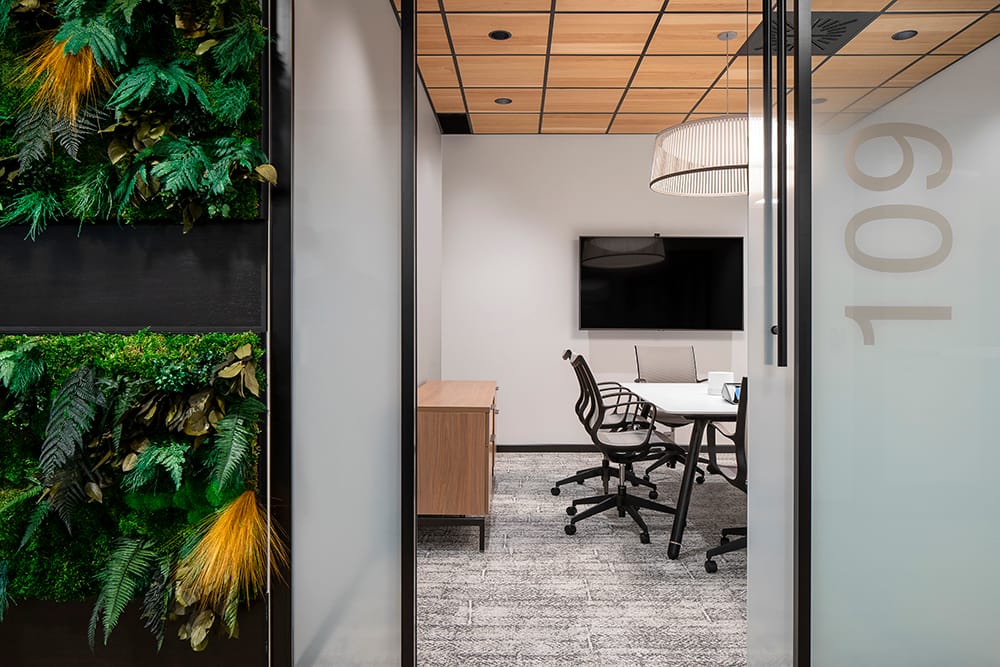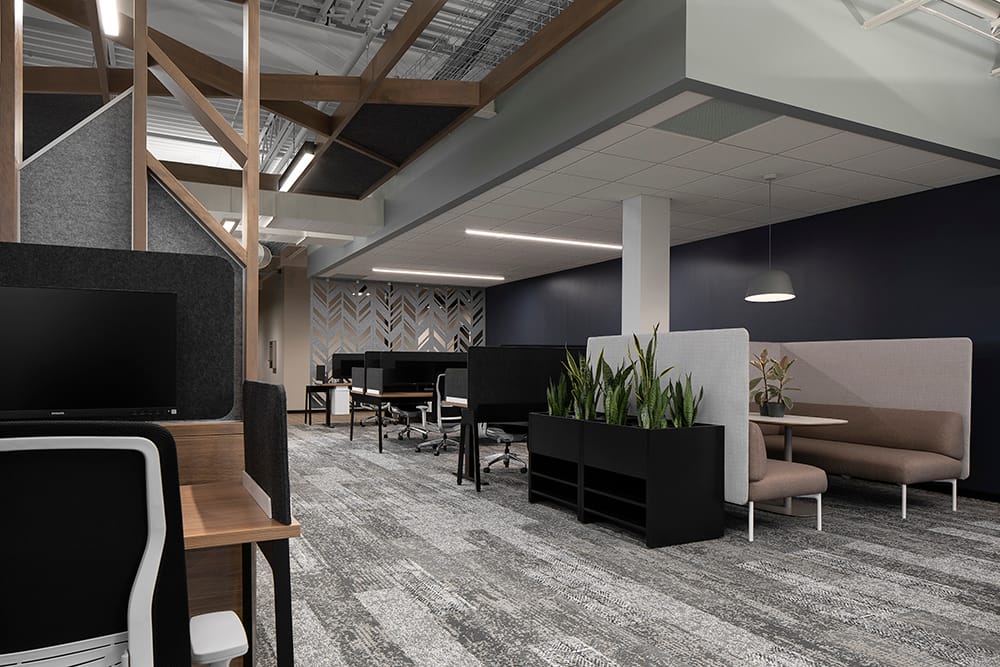
Conestoga College faculty and staff are distributed across the region in various off-campus buildings that the College owns and operates. This particular 25,000 square foot facility was originally constructed in the 1980s, with an extension completed by ABA Architects in 2007.

Project by:
ABA Architects
SG Cunningham
Project Scope:
Interior Office / Academic
Location:
Kitchener, ON
Photography:
Wilson Costa, DesignSQ
The College has implemented a flexible work program for staff and faculty at all locations, promoting an agile, collaborative, and creative work environment. The interior design supports this philosophy, providing a warm, bright, and inviting space for staff transitioning back from remote work to office life.


Employees have the flexibility to select the ideal setting for their tasks throughout the day from a range of workstyle options. These include height-adjustable desks, both assigned and unassigned workstations, bookable enclaves for video calls and focused work, as well as social lounge and café settings.


The space features a neutral color palette, textural greenery, warm wood finishes, and playful graphics, creating a balanced and fresh aesthetic. Additional amenities such as a skylit lunchroom, ample plant life, views to the outdoors, and a cyclorama/recording studio enhance the overall design and contribute to a welcoming and dynamic work environment.






For photography / licensing inquiries contact [email protected]
Have a project to feature? Reach out to Fokal Point at [email protected]
Join us on our social media. Links below.
