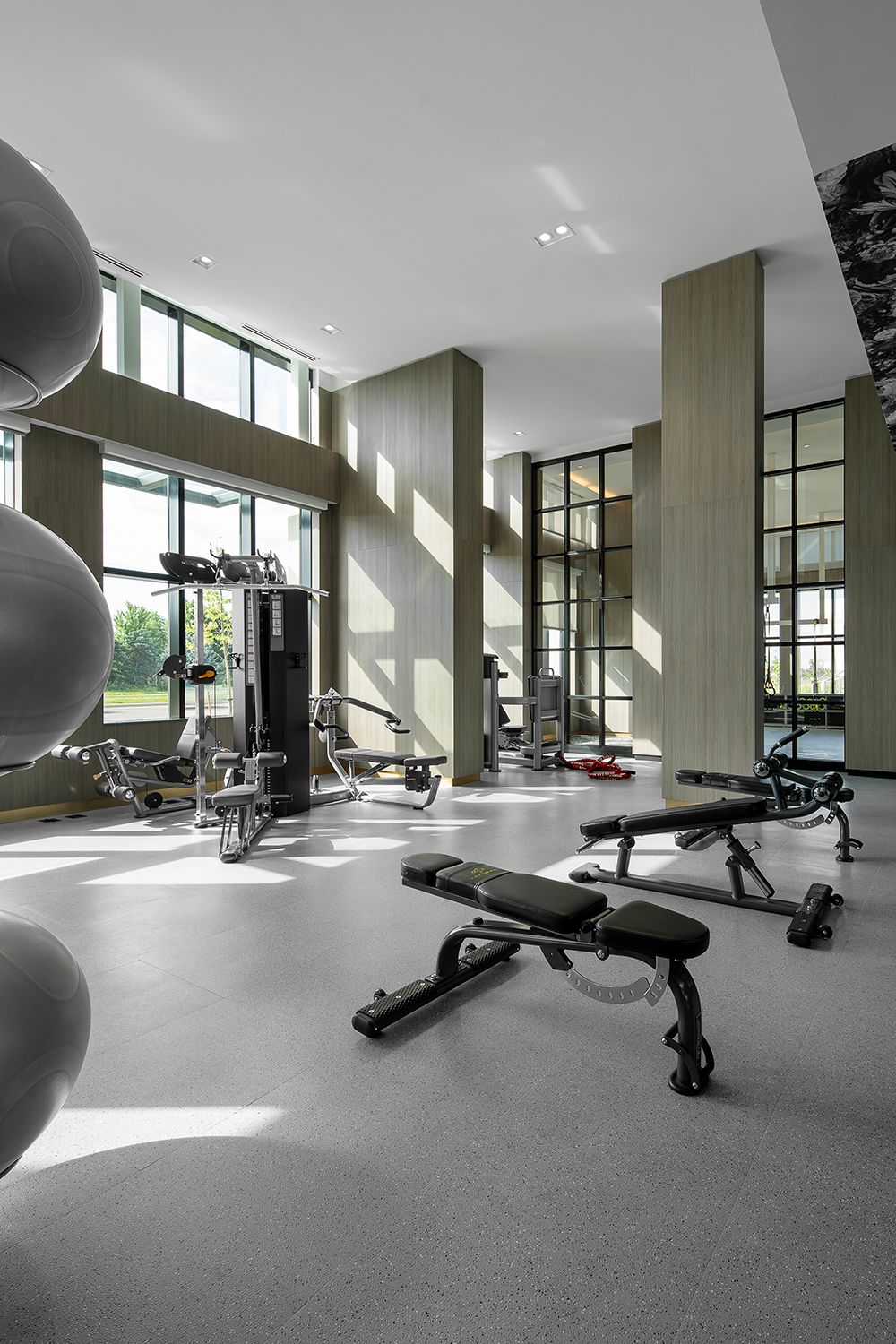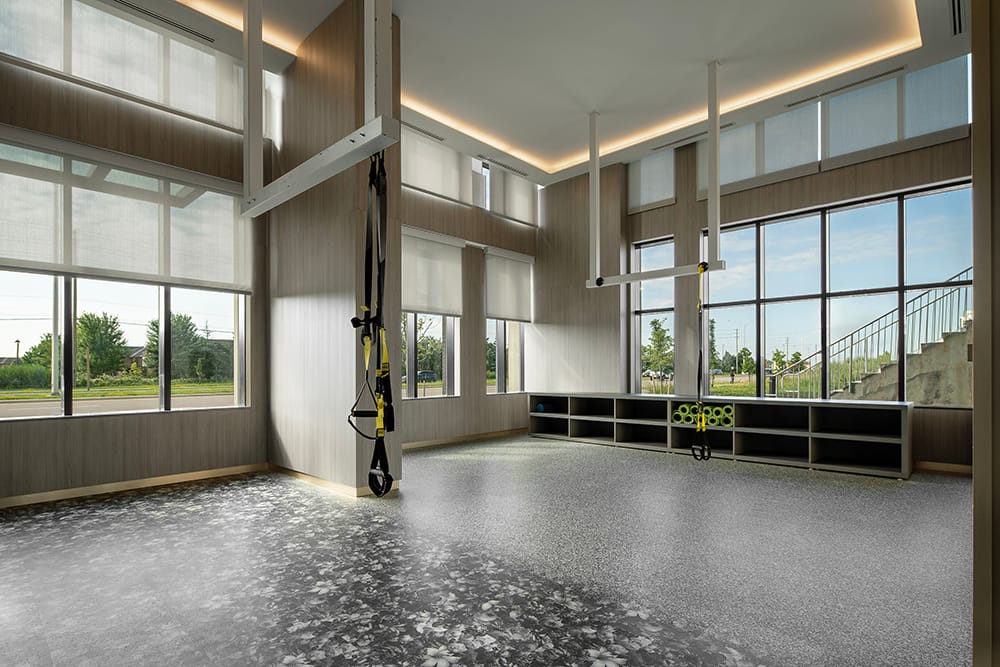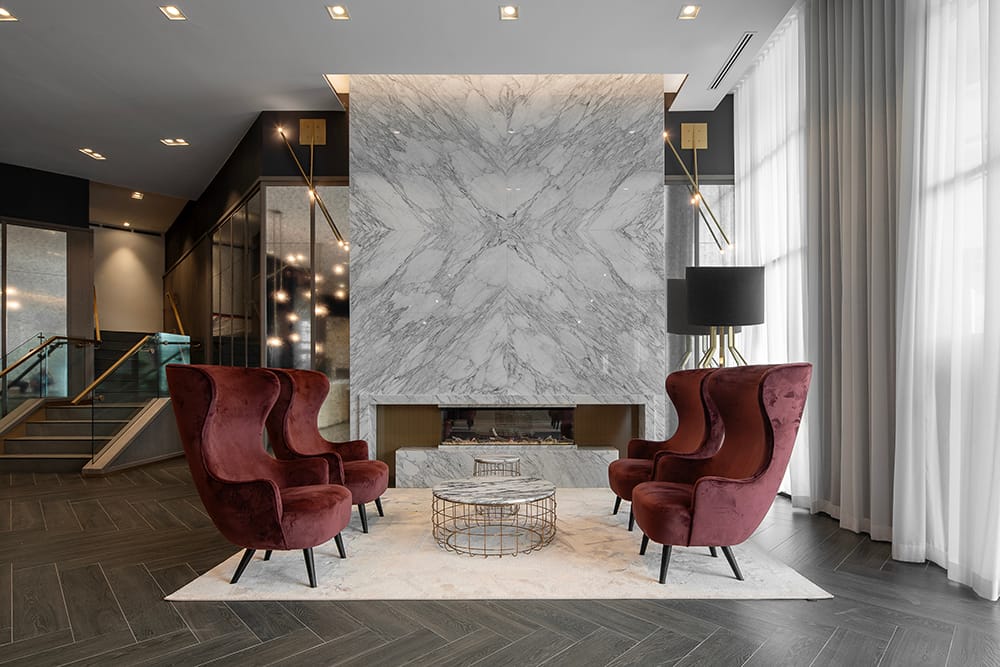
Trailside Condos are crafted to bring the luxuries of contemporary living right to the heart of Oakville. This master-planned community paves the way for a new urban center, offering a diverse array of housing options: condominium units, stacked townhouses, and traditional townhouses. Positioned at the corner of Dundas Street West and Trailside Drive, this development will serve as the gateway to a vibrant and dynamic neighborhood. It features pedestrian pathways that connect seamlessly with the adjacent trails, ponds, and green spaces.

Project by:
Distrikt
Kirkor Architects
Figure3
Project Type:
Residential
Location:
Oakville, ON
Photography:
Wilson Costa, DesignSQ
The design concept for the development focuses on crafting an elegant, contemporary exterior that blends traditional masonry and stone materials with modern elements of steel and glass. This combination creates a unique façade that meets high standards of design, detail, and variety. The buildings feature high-quality, durable, and energy-efficient materials, showcasing exceptional workmanship and sustainability, while also requiring minimal maintenance.





The building typologies in this development ensure seamless transitions to the existing North Oakville neighborhood. The building articulation, street-facing orientation, and ground floor façade are designed to harmonize with the surrounding context. The overall massing incorporates traditional elements of the three-part structure—base (podium), middle (shaft), and top (cap)—while juxtaposing contemporary materials and architectural detailing. To maintain visual interest and vitality, the building facades and streetscape elements will create a consistent rhythm, achieved through variations in materials, fenestration, and architectural features.

The design significantly enhances the Dundas Street West frontage, creating an active streetscape through the integration of various housing types that maintain continuity along the street edge and improve the urban environment. The project's sustainable design features focus on energy efficiency, air quality, and water management, employing principles such as passive solar, natural ventilation, solar orientation, green and cool roofs, rain harvesting methods, and integrated bioswales in parking areas. These sustainability initiatives support the environmental stewardship commitments of both the Region of Halton and the Town of Oakville, resulting in a building that promotes environmentally responsible design.


For photography / licensing inquiries contact [email protected]
Have a project to feature? Reach out to Fokal Point at [email protected]
