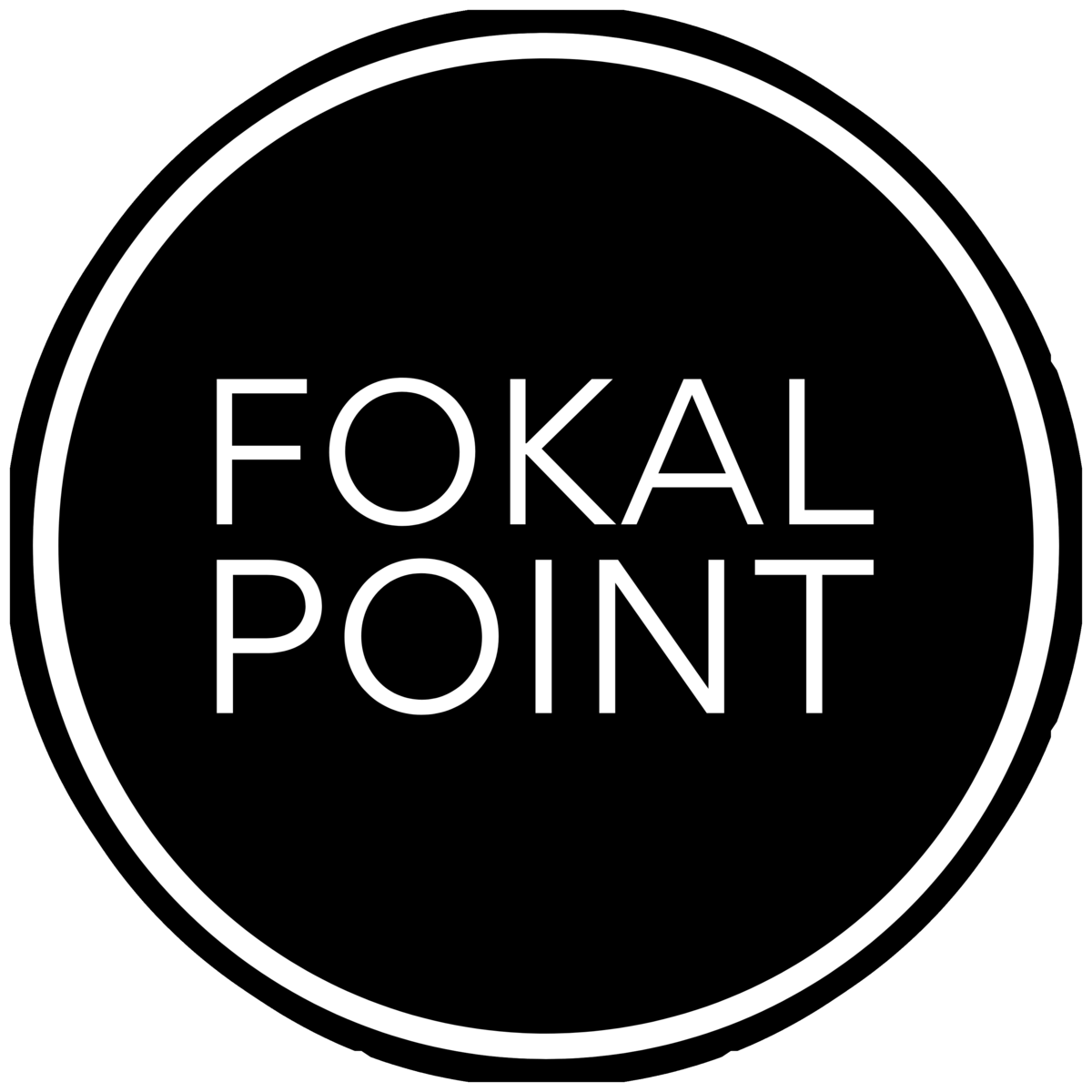
The development of 150 Bronte Street South in Milton stands as a testament to thoughtful, inclusive architecture. Designed by Chamberlain Architects, this five-storey apartment building, completed in 2021, is dedicated to providing affordable housing solutions with a focus on accessibility and mobility for all residents.

Project by:
Chamberlain Architects
Project Type:
Residential - Affordable Housing
Location:
Milton, ON
Photography:
Wilson Costa, DesignSQ
From its inception, the project sought to tackle the growing need for affordable housing in the suburbs, particularly in Milton, a community facing rising living costs. The building's universal design is at the heart of its creation, offering features that cater to residents with mobility issues. Wider halls, common spaces, and doorways ensure that the environment is accessible to everyone. Additionally, the inclusion of braille signage throughout the building provides an added layer of inclusivity, demonstrating a commitment to meeting the diverse needs of the residents.
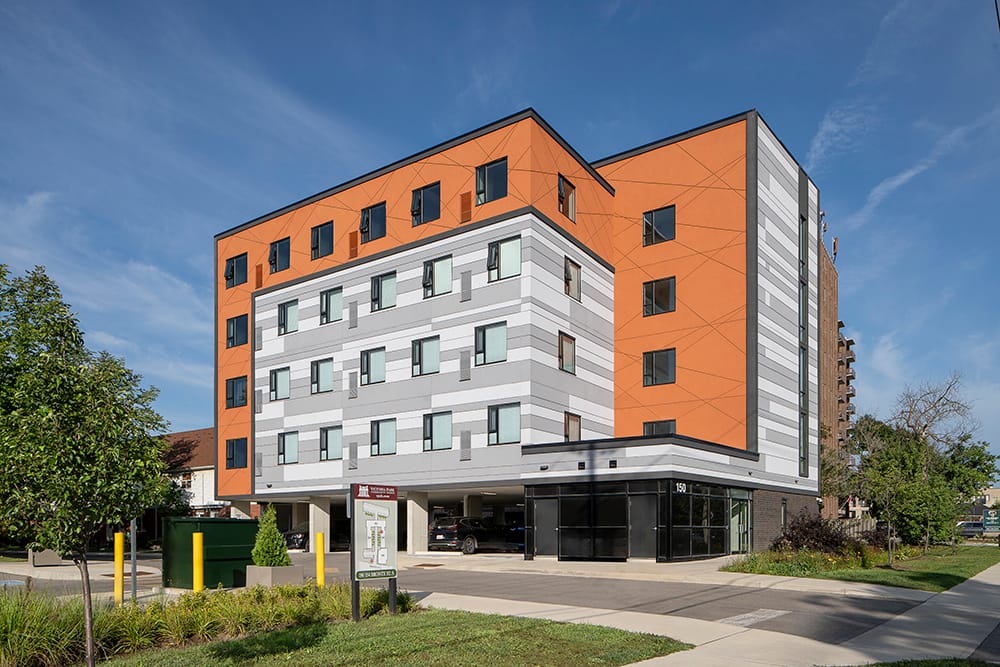
This project has been in the works since 2015, aiming to address the challenges of affordable living in the suburban area. With 24 one-bedroom units, 15 of which are designated under a rental subsidy agreement with Halton Region, the building is truly designed to serve those in need. Six of the units are set aside for individuals on the Ontario Disability Support Program (ODSP), while nine are reserved for low-income households.
The building's exterior features a striking modern design that balances aesthetics with functionality. The facade incorporates EIFS (Exterior Insulation and Finish System). The bold color palette adds visual interest, with the building's façade split into two primary sections: a bright orange EIFS section contrasted by a gray and white horizontal banding section that echoes the sleekness of composite panels.
Visually, the structure is segmented into three distinct zones: an open ground-level parking area, a striped gray and white middle section, and the vibrant orange upper façade. This layering technique creates a clear hierarchy of forms, while maintaining a sense of balance across the design. The windows are arranged in a regular grid pattern, adding a rhythmic quality to the facade, while slight variations in window sizes enhance the building's overall visual interest.
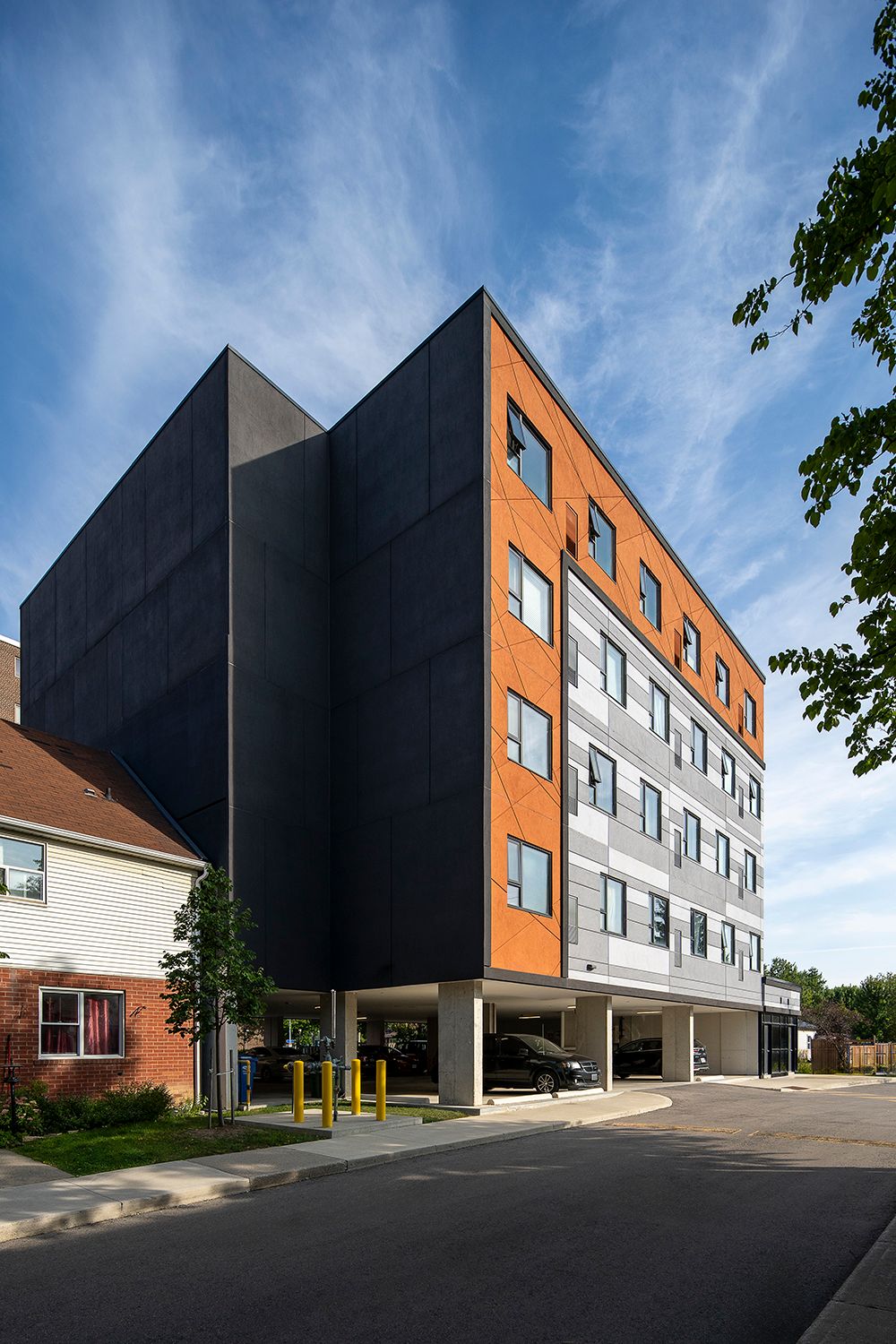

150 Bronte Street South is not just a building—it's a solution to Milton's affordable housing shortage. Its thoughtful design, paired with its commitment to accessibility, makes it a model for future developments aimed at fostering diverse, inclusive communities. With the building fully rented and a total of 24 units providing safe, affordable homes, this project serves as an important step toward creating better living opportunities for all residents, regardless of their financial or physical circumstances.
At Chamberlain Architects, the team takes great pride in designing affordable housing that not only meets the needs of the community but also stands out for its aesthetic and functional qualities. Their commitment to creating spaces that are both accessible and visually compelling is evident in projects like 150 Bronte Street South. By combining innovative design with a focus on affordability, Chamberlain ensures that each project has a lasting, positive impact on its surroundings and the people who call it home.

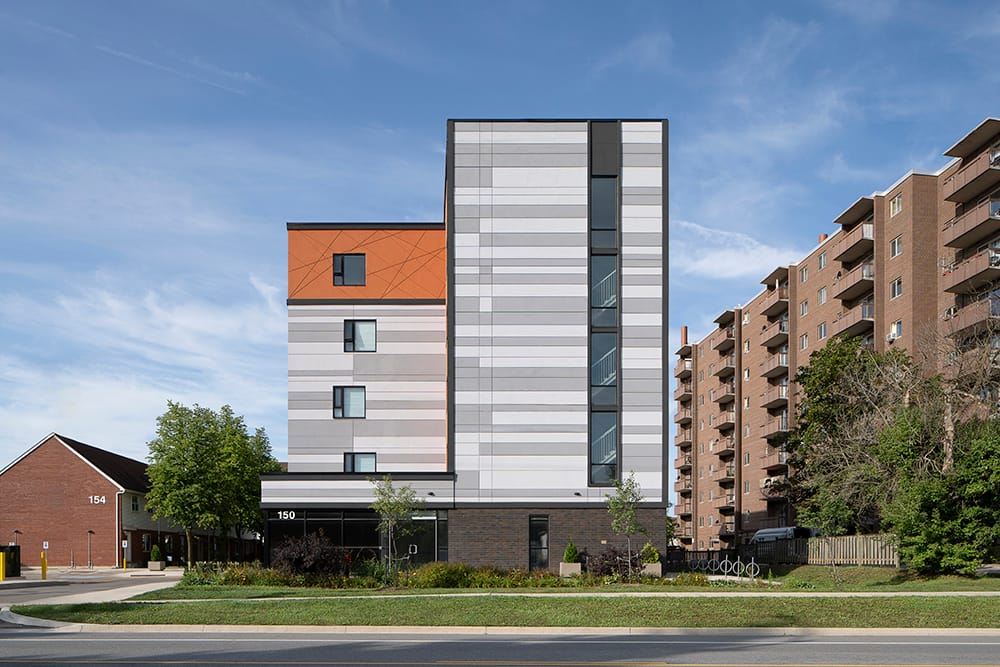

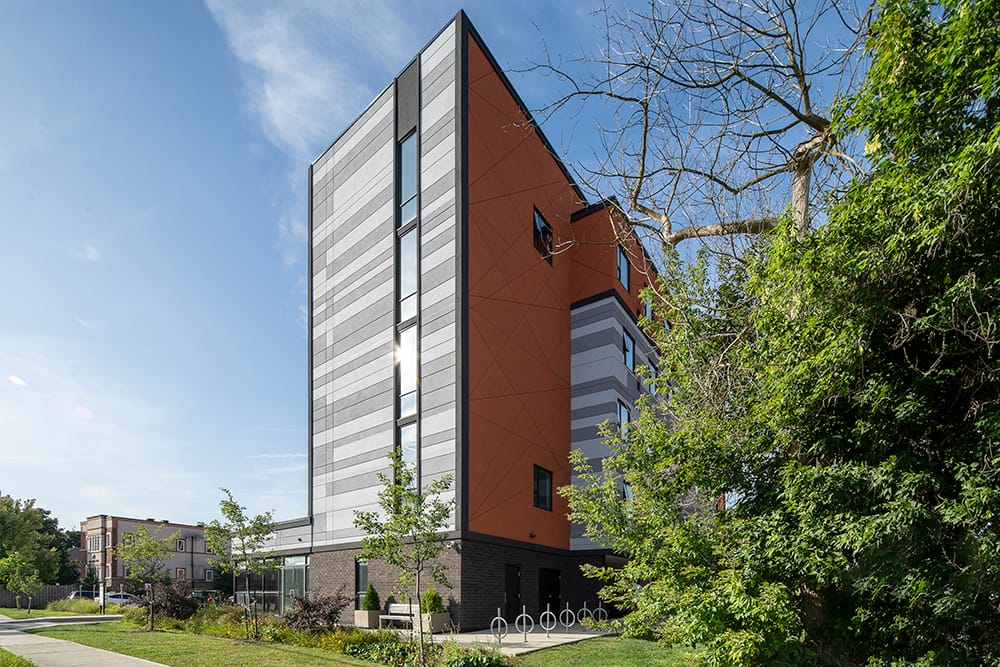
For photography / licensing inquiries contact [email protected]
Have a project to feature? Reach out to Fokal Point at [email protected]
