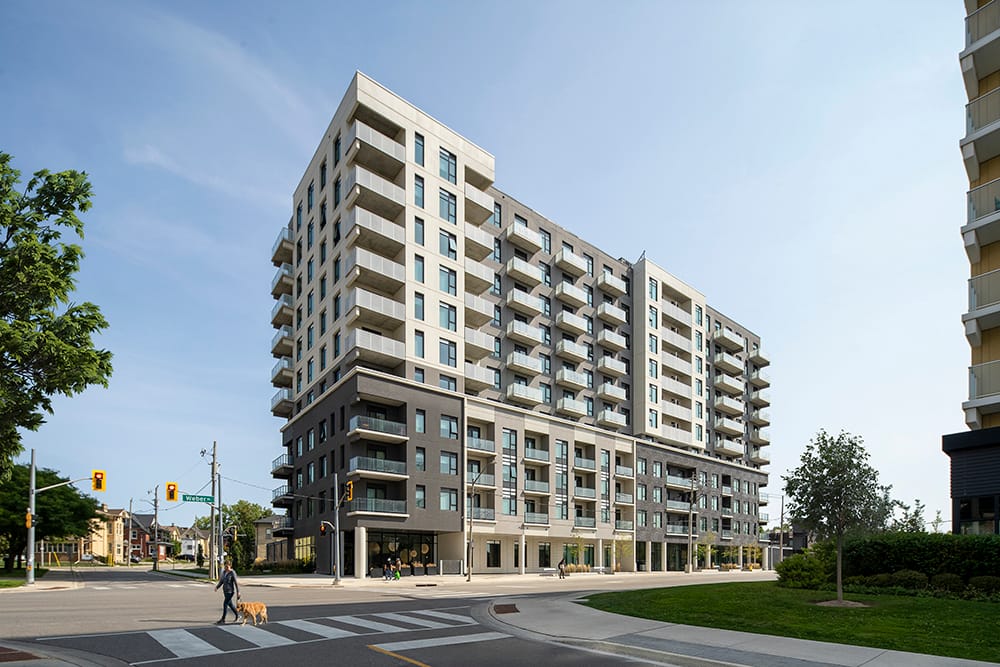
PROJECT BY:
Killam Apartment REIT
ABA Architects Inc.
Melloul-Blamey Construction
MTE Consultants
DEI Consulting Engineers
PROJECT TYPE:
Residential
LOCATION:
Kitchener, ON
PHOTOGRAPHY:
Wilson Costa, DesignSQ

Blending restoration, preservation, and new construction, the Civic 66 development in downtown Kitchener stands as a striking example of how architecture can bridge a city’s past and future. The project revitalizes a site that includes two heritage buildings and introduces a bold new 11-storey residential tower that expands the creative potential of precast concrete design.

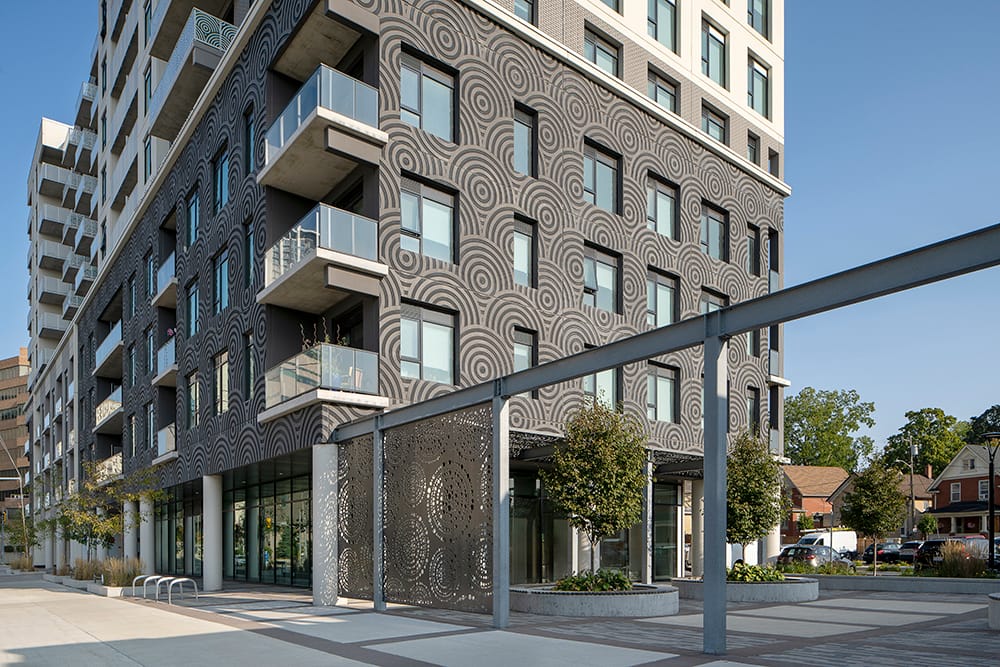
The mixed-use development brings together 170 residential units supported by both underground and surface parking. Residents benefit from a suite of modern amenities — terraces, a pet spa, bike storage, a fully equipped fitness centre, a yoga studio, and communal areas designed for co-working and events. A landscaped courtyard and a street-level restaurant further enhance the sense of community within the site.
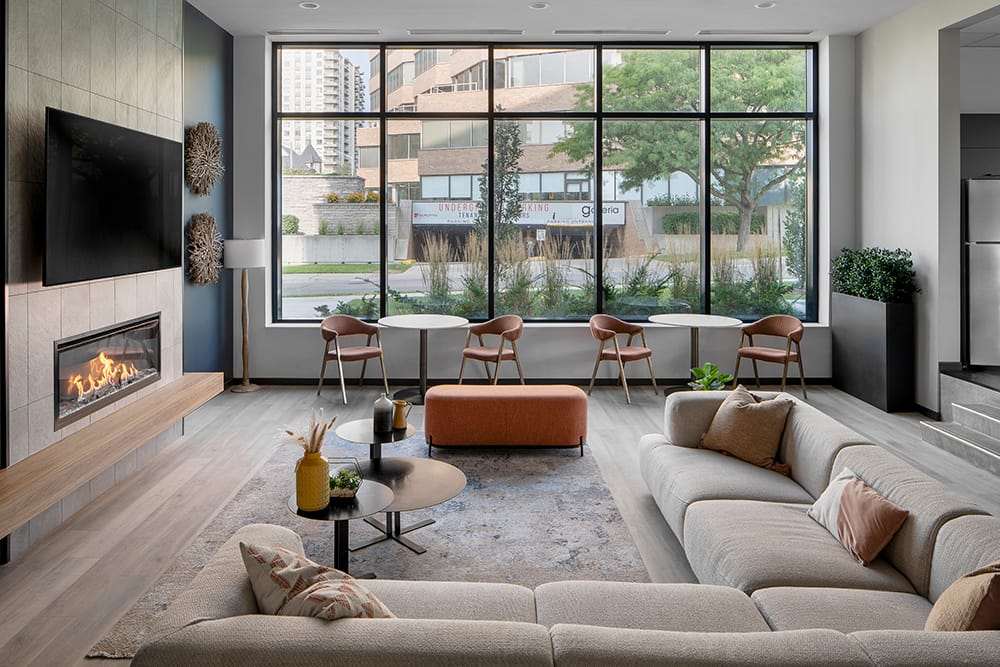
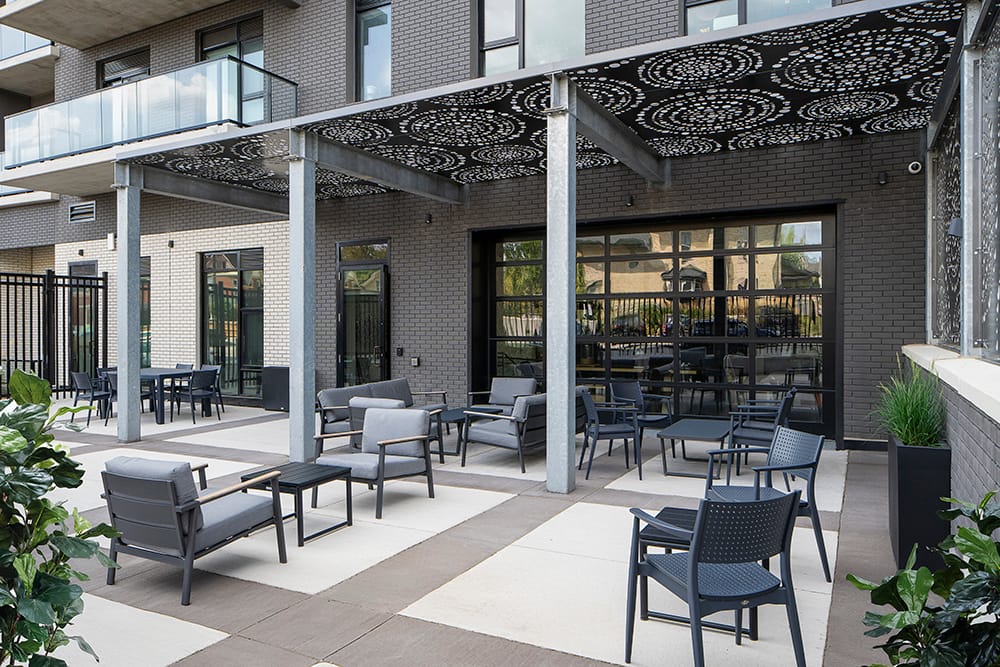
Architecturally, Civic 66 showcases the expressive versatility of precast concrete. The design draws inspiration from the existing heritage structures through the use of board-formed concrete walls, circular cast-in-place details, and a four-storey podium that grounds the new tower within its historic context. The interplay of solid and void — including recessed volumes, contrasting bands, and projecting balconies — creates a dynamic façade that both complements and reinterprets its surroundings.
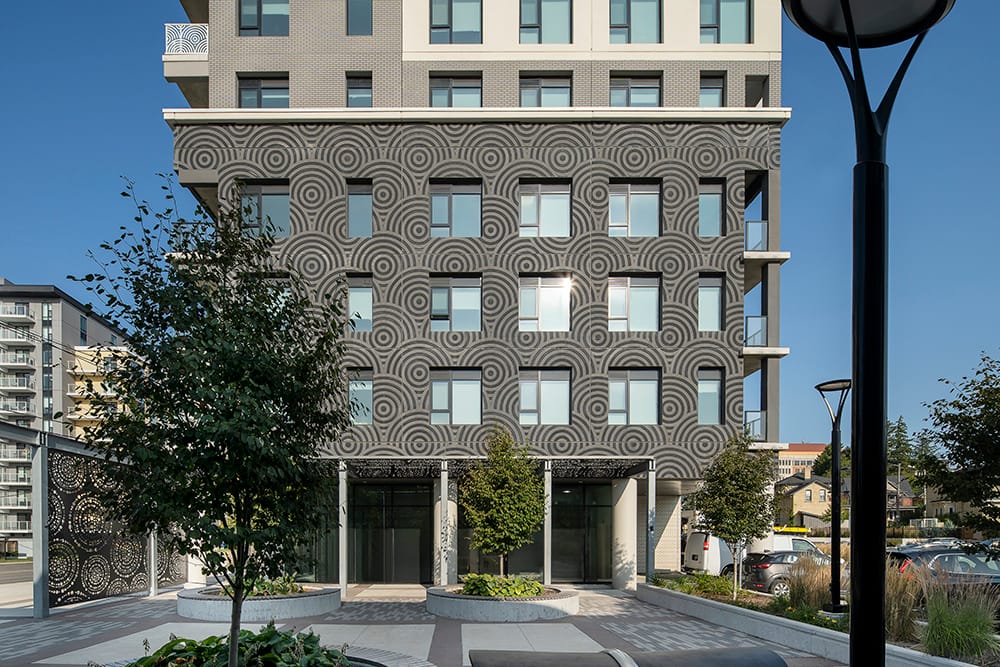

Sustainability is embedded in the project’s foundation. Geothermal systems and rooftop solar panels work in tandem to achieve a dramatic reduction in energy consumption and carbon emissions, setting a high standard for future urban developments in the region.
Behind its architectural form lies a thoughtful planning process that balanced design ambition with construction efficiency. The use of precast elements accelerated the build, minimized on-site disruption, and ensured consistent quality across components. Despite the challenges of a tight urban site and the complexities of building during the pandemic, the project maintained a clear focus on precision and coordination.
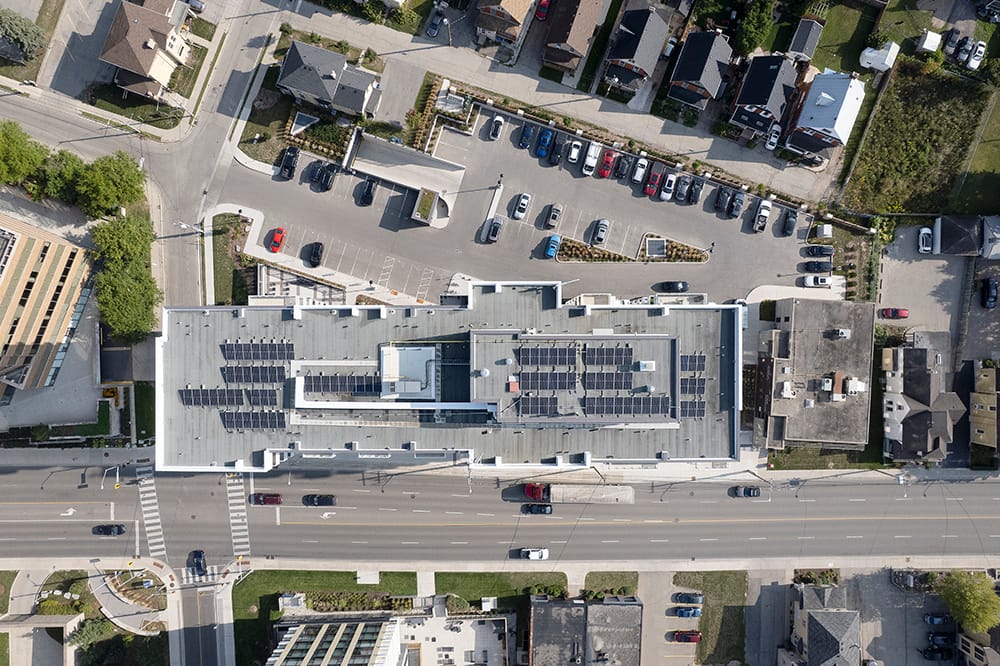
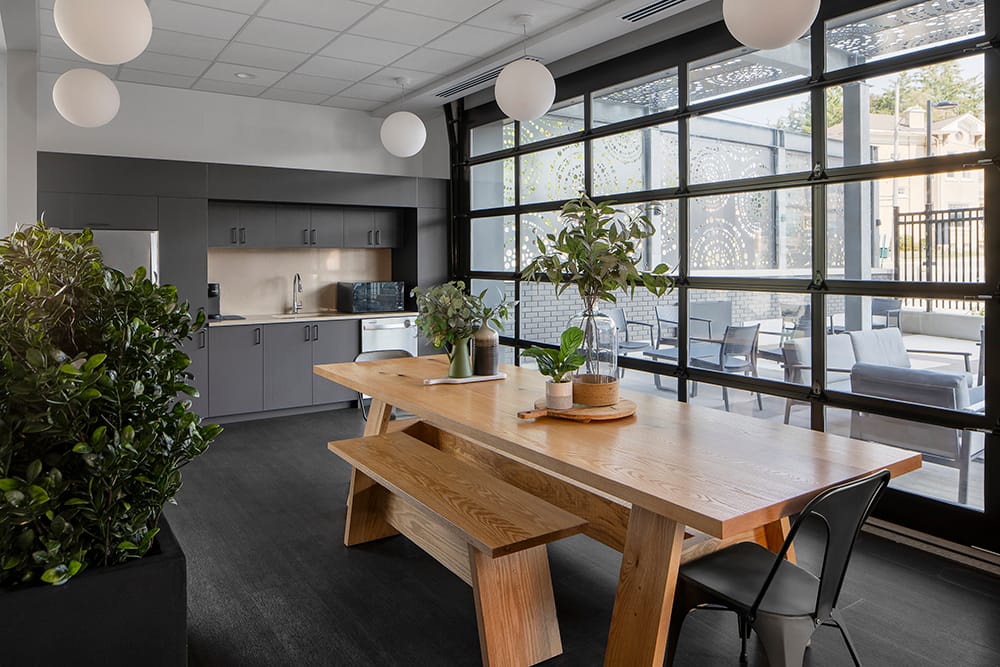
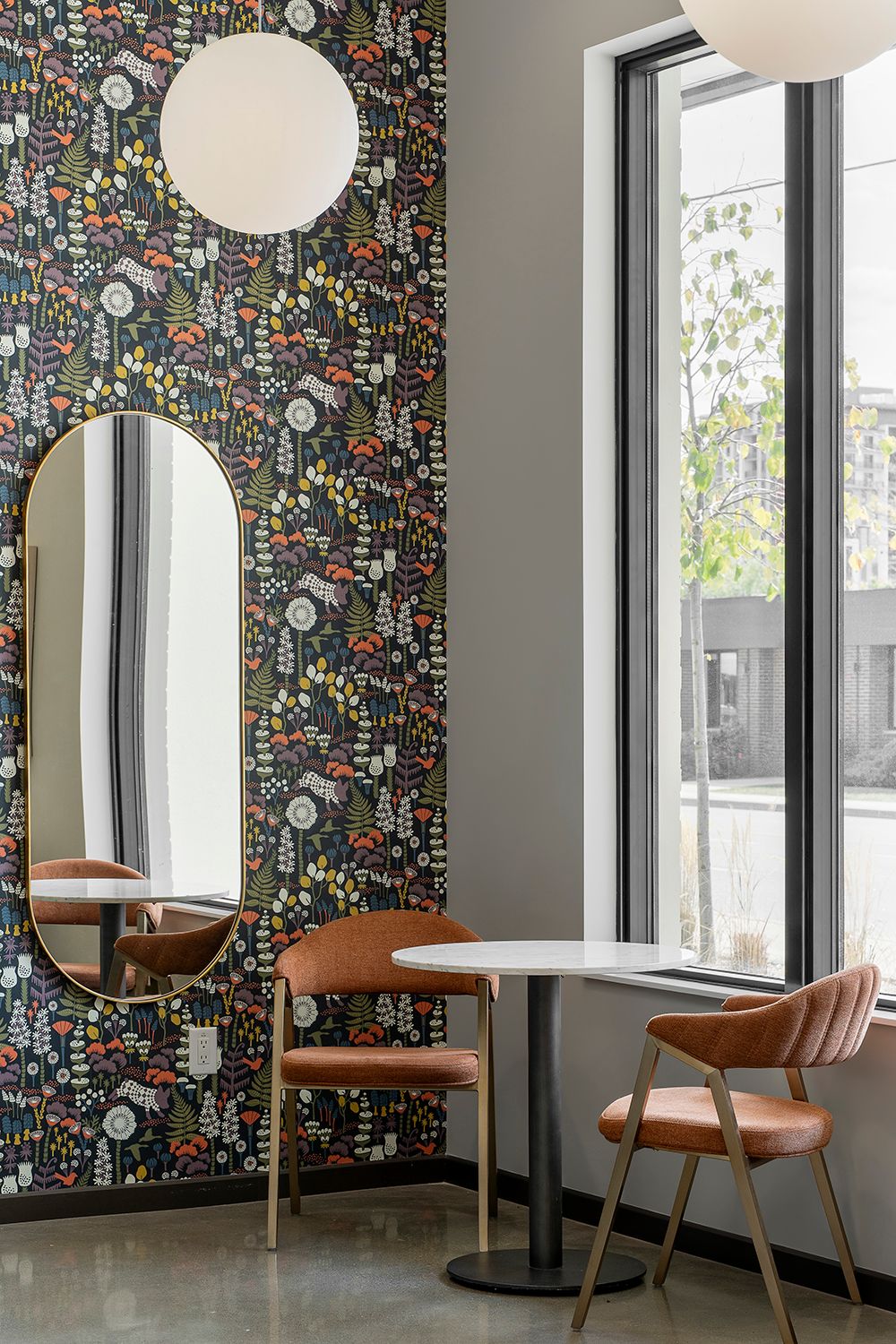
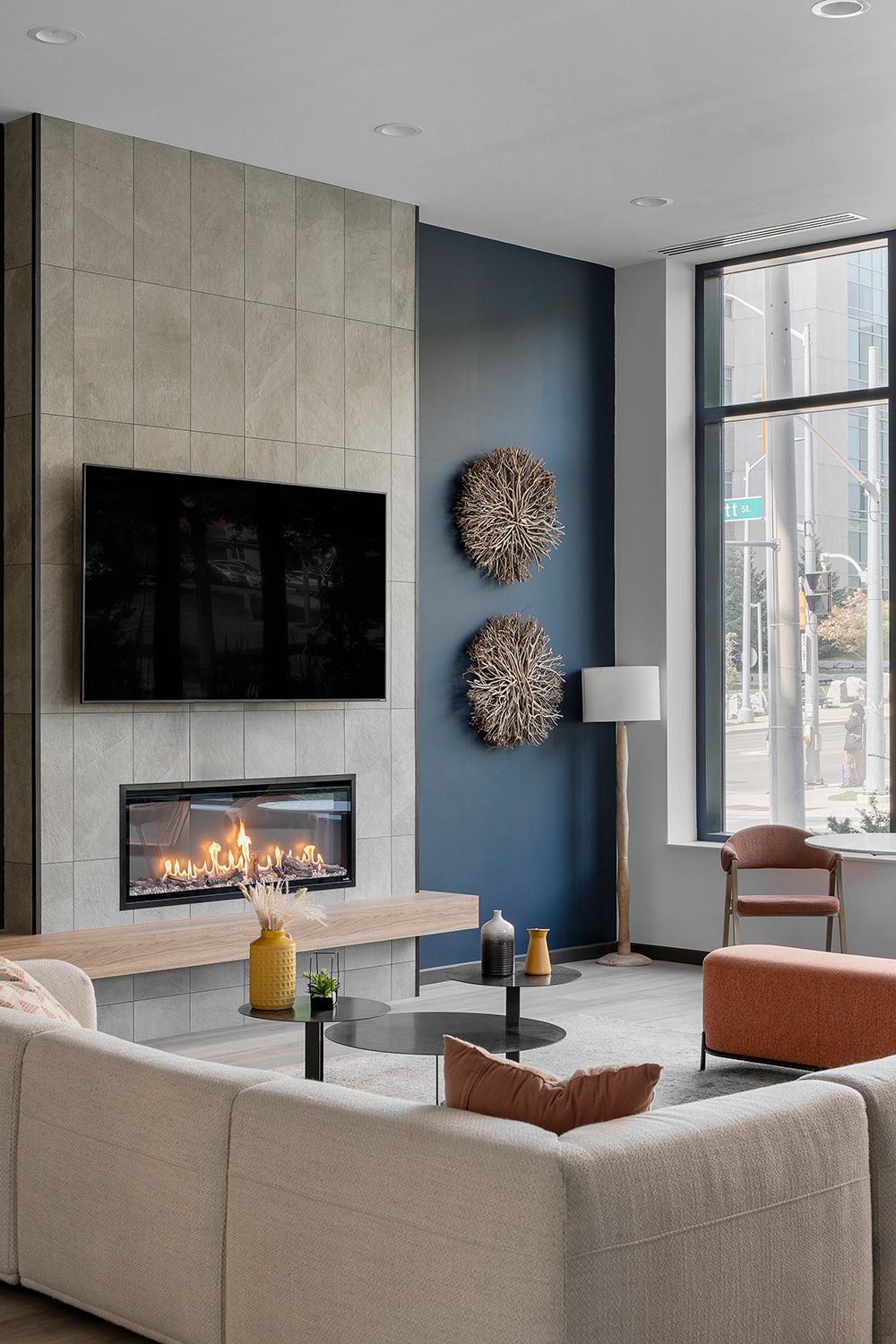
The development also included the renovation and adaptive reuse of the site’s two heritage buildings — one restored as a duplex residence and the other integrated as part of the new structure’s architectural language. Careful landscaping along the property edges preserves privacy for nearby homes while connecting the project to its neighbourhood context.
From its sculpted precast façades to its human-scaled public spaces, Civic 66 delivers on its vision of creating a seamless transition between Kitchener’s residential neighbourhoods and its downtown core. The result is a building that not only advances construction innovation but also reinforces the cultural and architectural identity of the city.
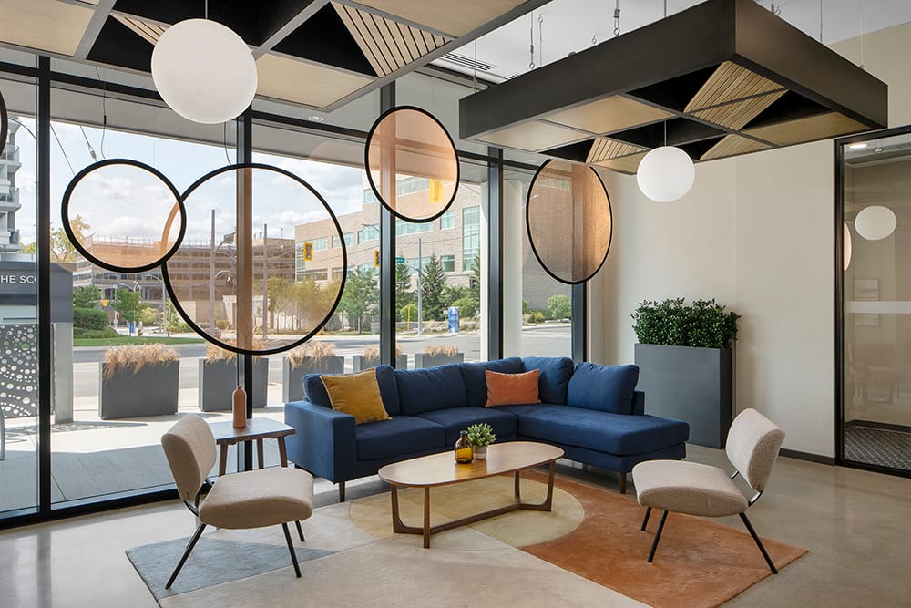
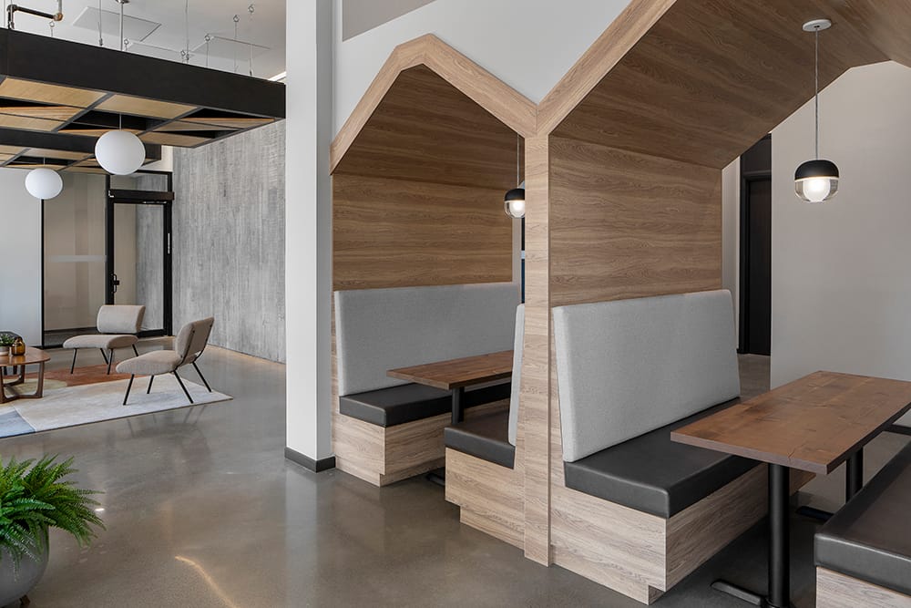
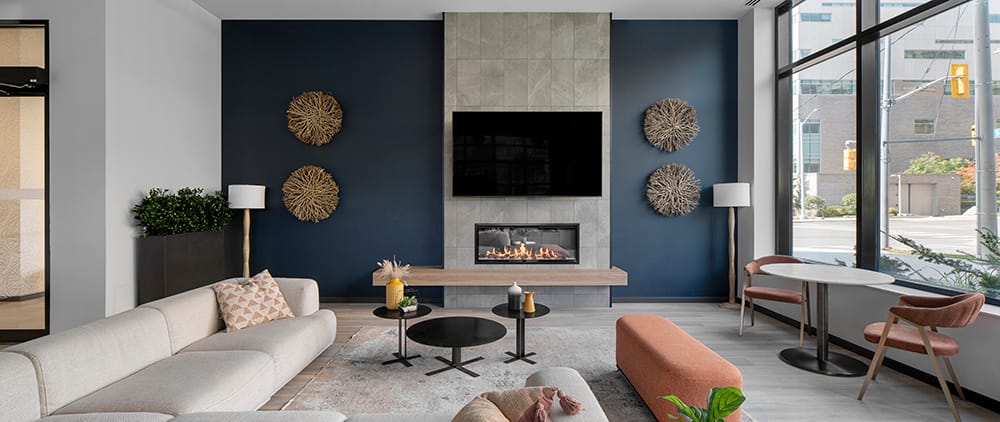
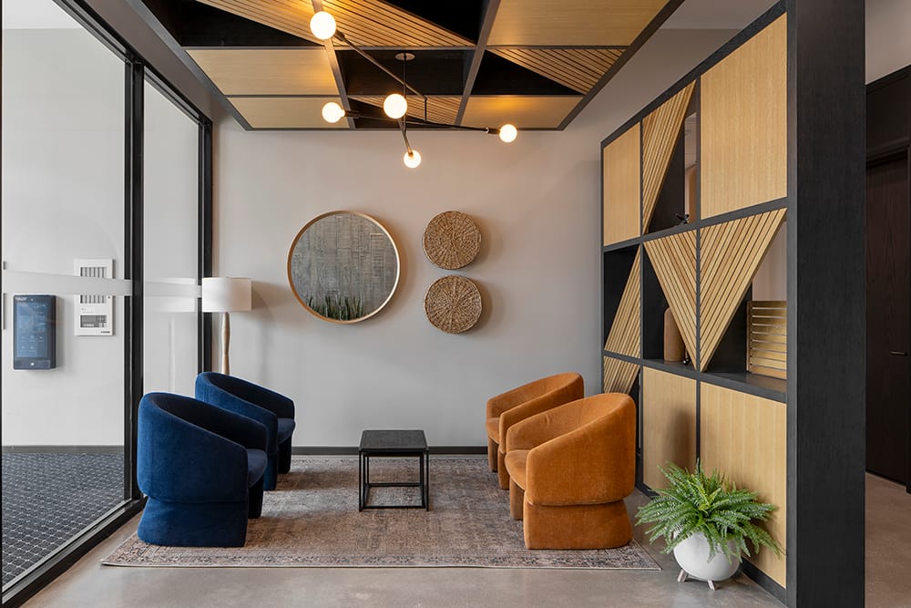
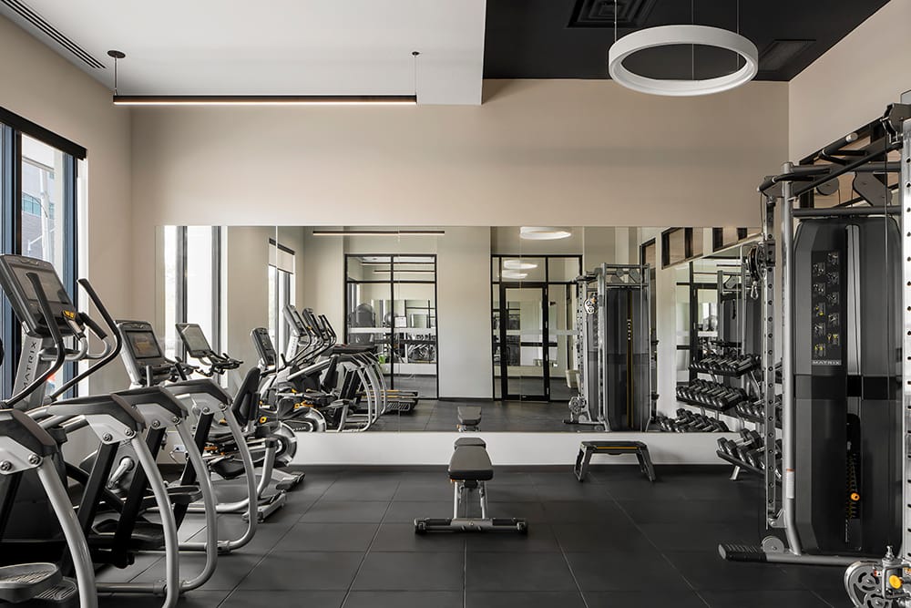

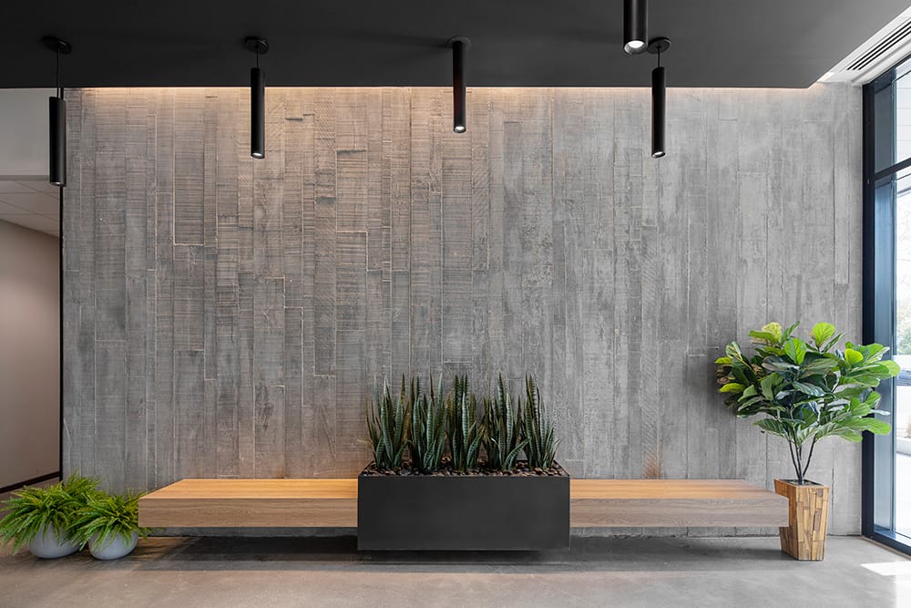

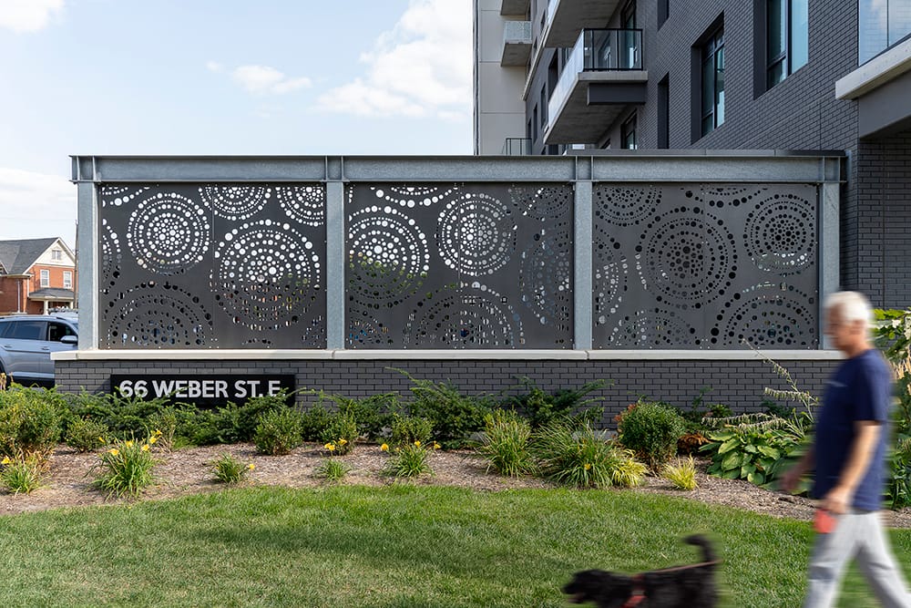
For photography / licensing inquiries contact [email protected]
Have a project to feature? Reach out to Fokal Point at [email protected]
Thank you for supporting the Canadian Architecture, Interior and Construction community.


