
ABA's Interior Design team was tasked with creating a brand new taphouse and expanding the existing retail store. The new taphouse boasts a stunning custom bar with 12 taps, seating for 98 guests, a mezzanine, and a 2-hectolitre small batch brewhouse. In the summer of 2020, Waterloo Brewing Taphouse further expanded outdoors, adding a 1,000 sq ft patio with comfortable lounge seating, corten steel fire tables, and a dedicated patio grill serving fresh BBQ.
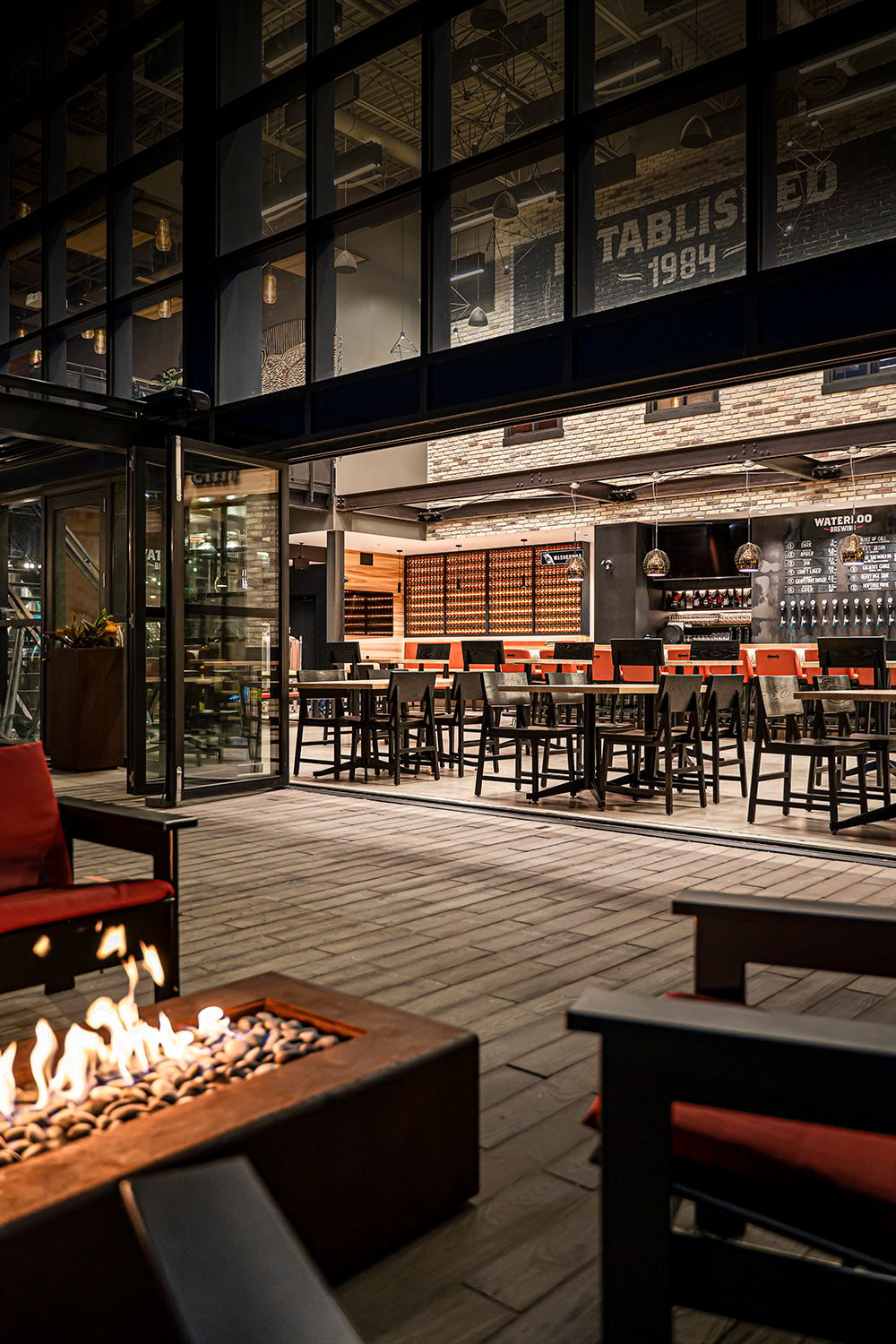
Project by:
ABA Architects Interior Team
Project Scope:
Interior, Retail / Expansion
Location:
Kitchener, ON
Photography:
Wilson Costa, DesignSQ
Situated within their existing warehouse and brewing facility, the design blends an industrial aesthetic with warm wood and amber finishes. Highlights include a custom backlit beer bottle wall, reclaimed brick from the original location, and striking wall murals by a Waterloo Brewing team member. These design elements celebrate the history of the original craft brewery while connecting to its present-day home on Bingemans Centre Drive.
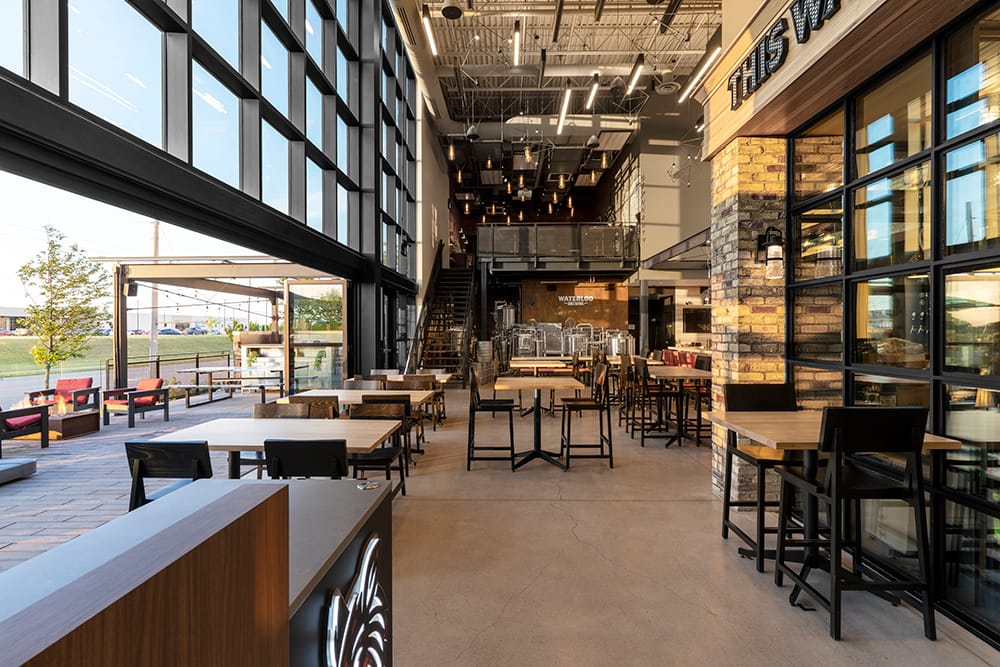
Natural light floods the space thanks to the transformation of the facade, where a 1,500 sq ft precast wall was replaced with sleek black curtain wall glazing. This operable glass wall opens onto the patio, creating an airy, vibrant atmosphere during the day. By night, the newly glazed facade becomes an inviting beacon to passersby, enhancing the intimate ambiance of the taphouse.
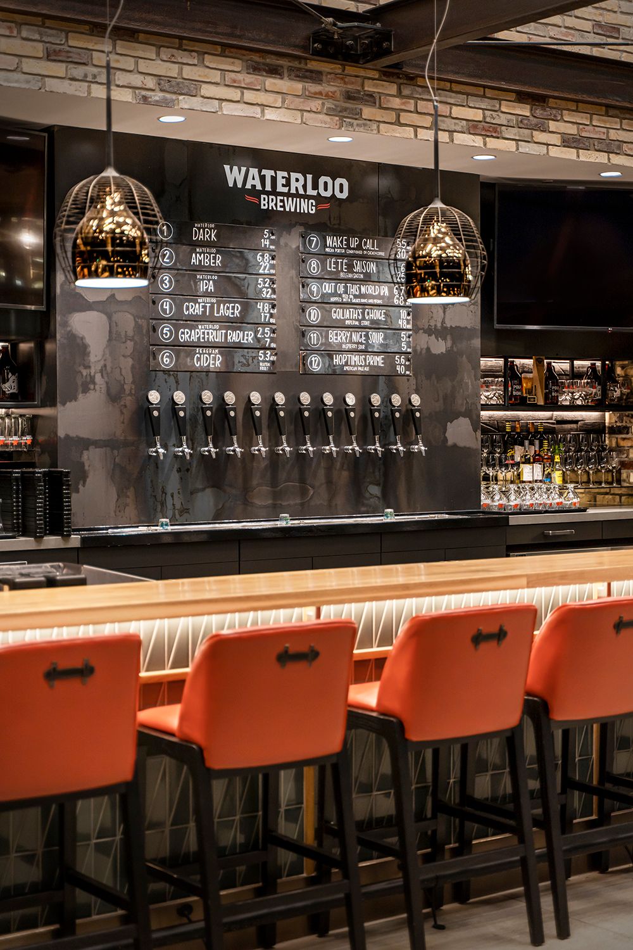
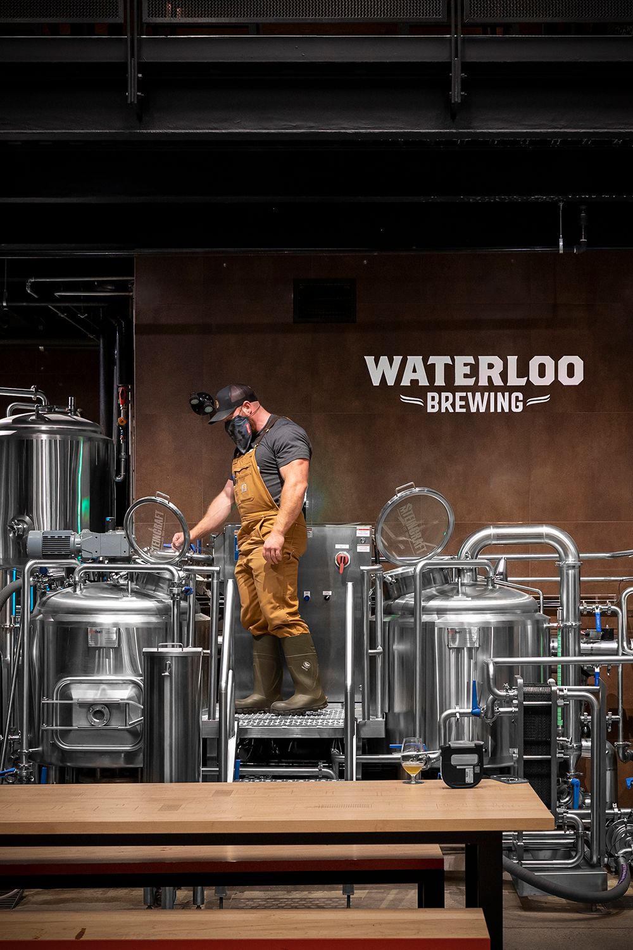

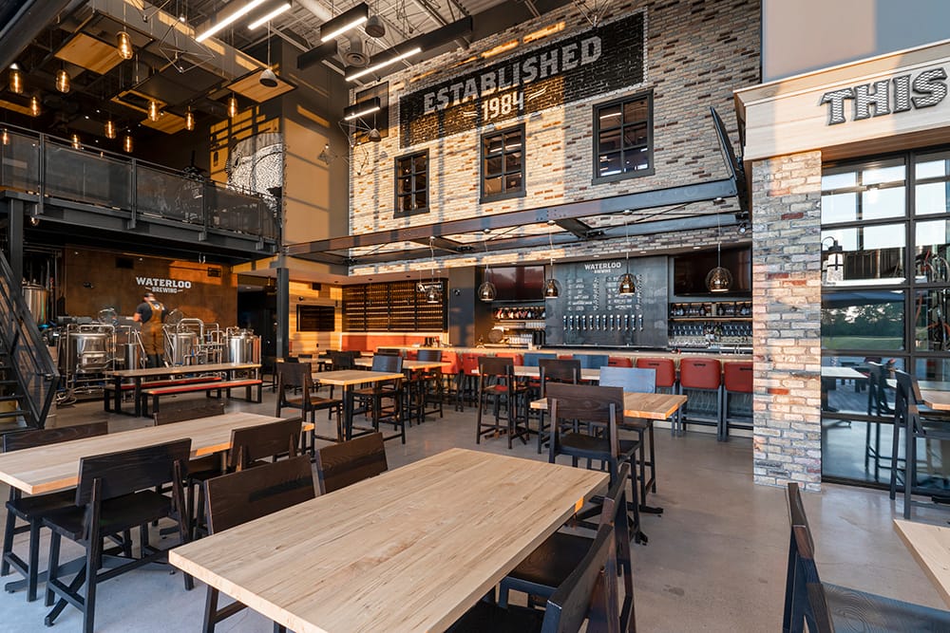
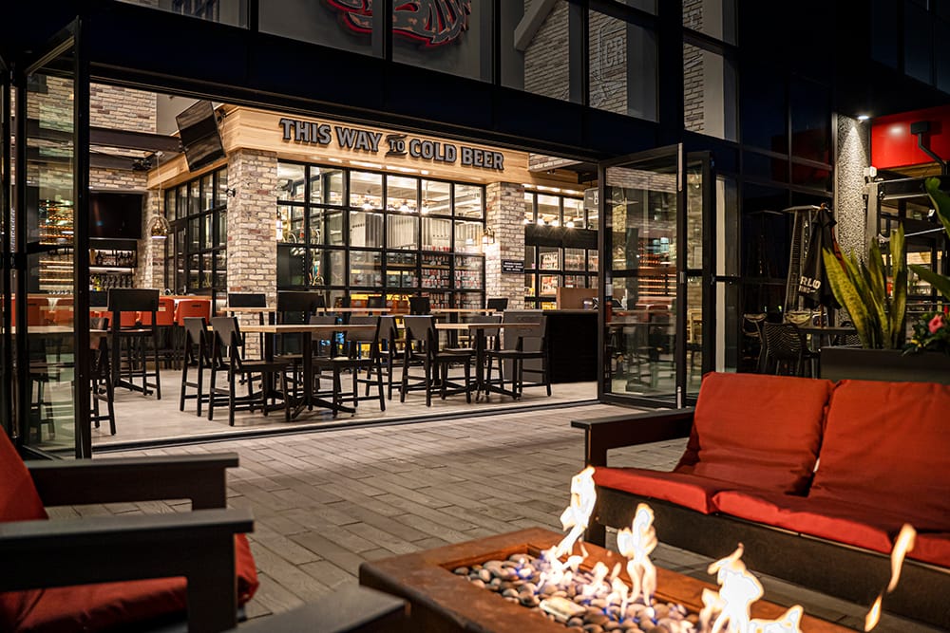

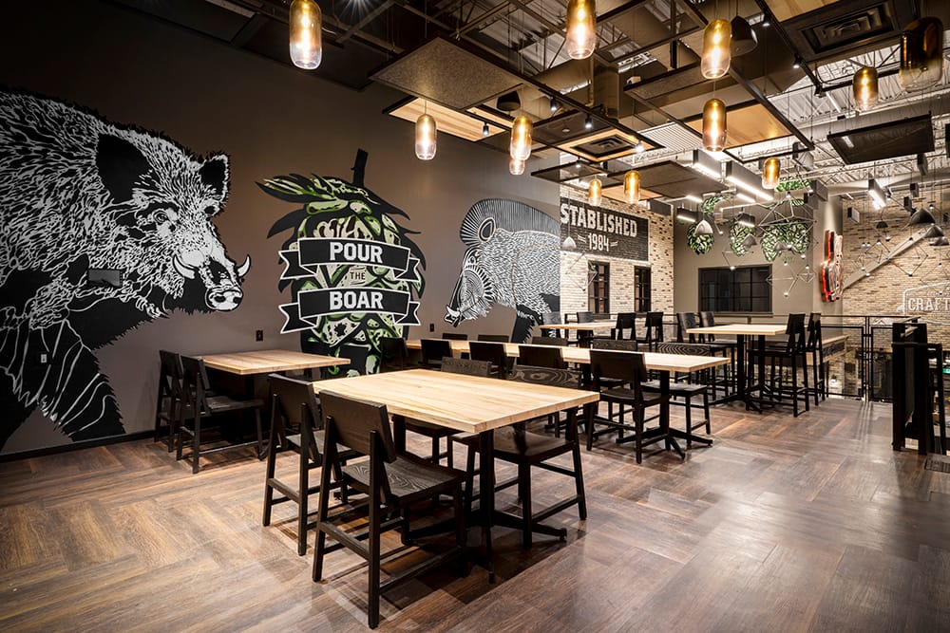
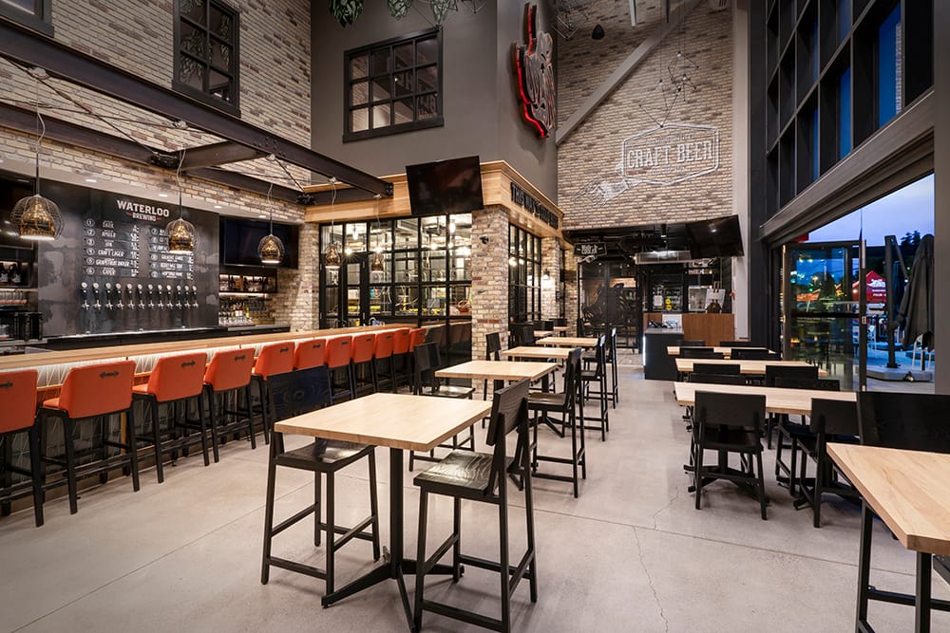
For photography / licensing inquiries contact [email protected]
Have a project to feature? Reach out to Fokal Point at [email protected]
Join us on our social media. Links below.
