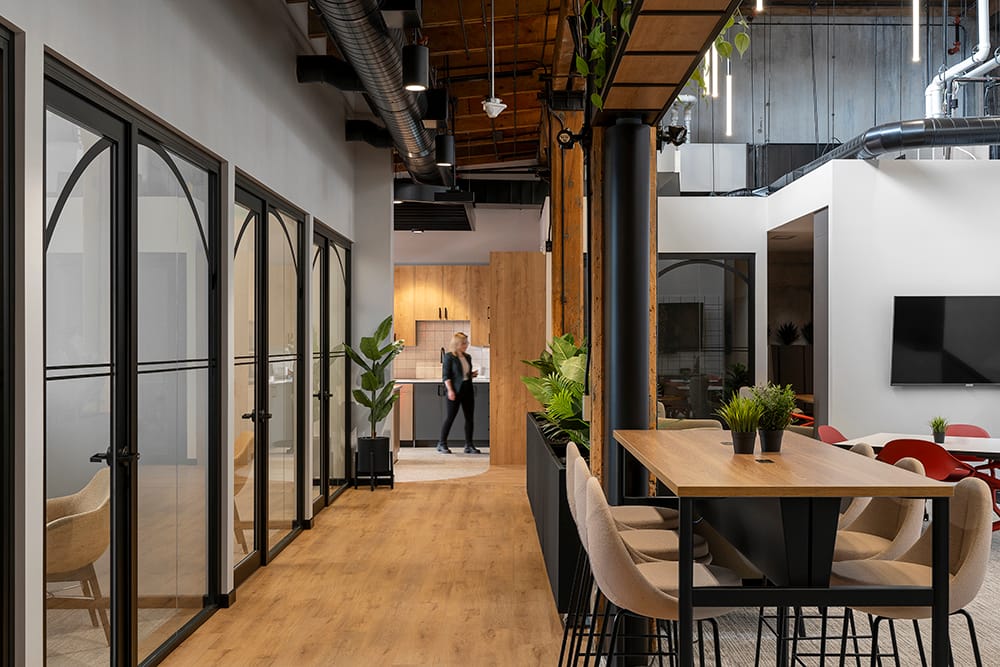
PROJECT BY:
Dfy Studio
PROJECT TYPE:
Office
LOCATION:
Cambridge, ON
PHOTOGRAPHY:
Wilson Costa, DesignSQ
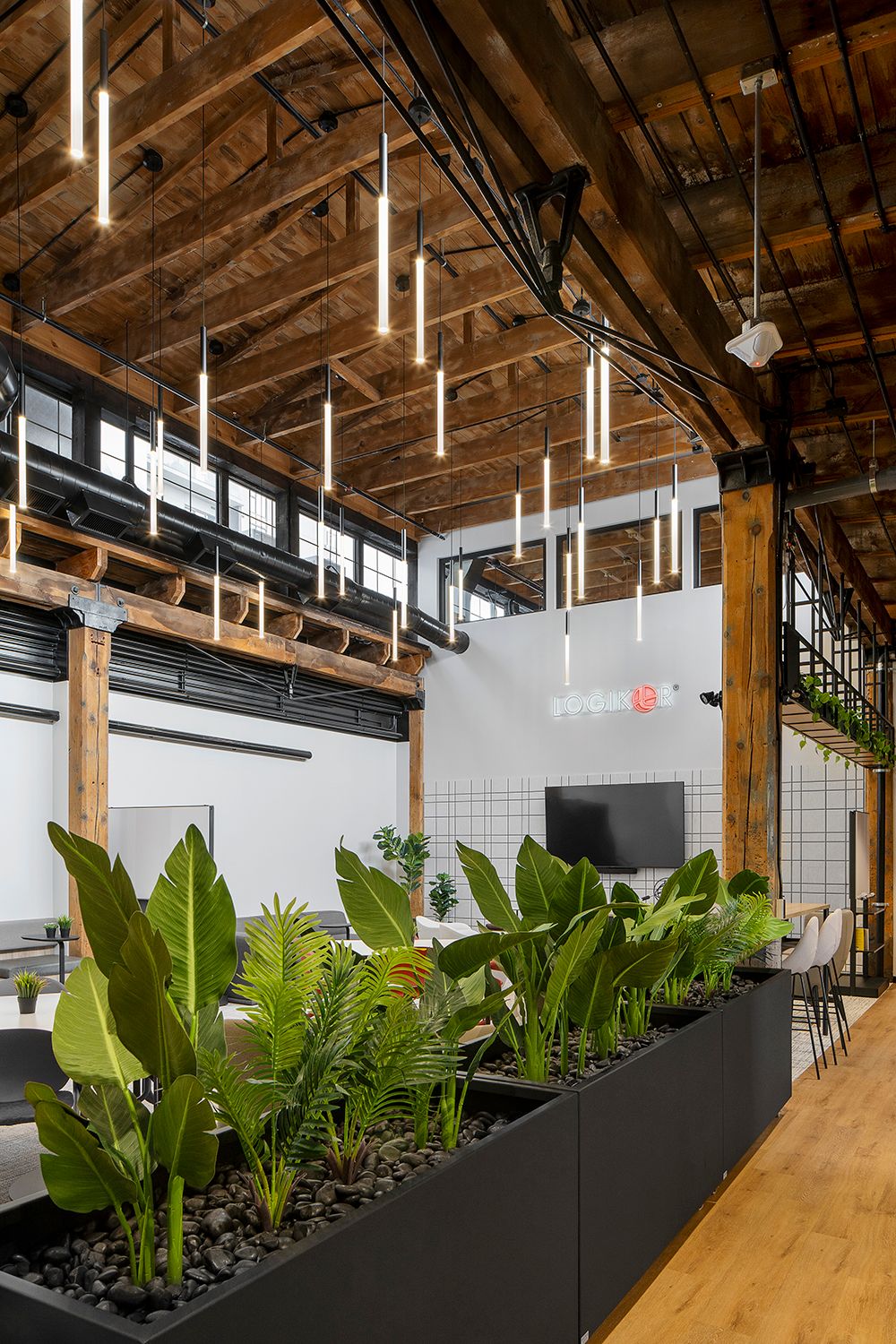
A Modern Workspace Rooted in Industrial Character
Tucked inside a heritage building, the new Logikor headquarters is a masterclass in balancing raw character with modern workplace needs. Timber beams and exposed ductwork speak to the building’s industrial past, while sleek furnishings, layered textures, and warm lighting bring it confidently into the present.
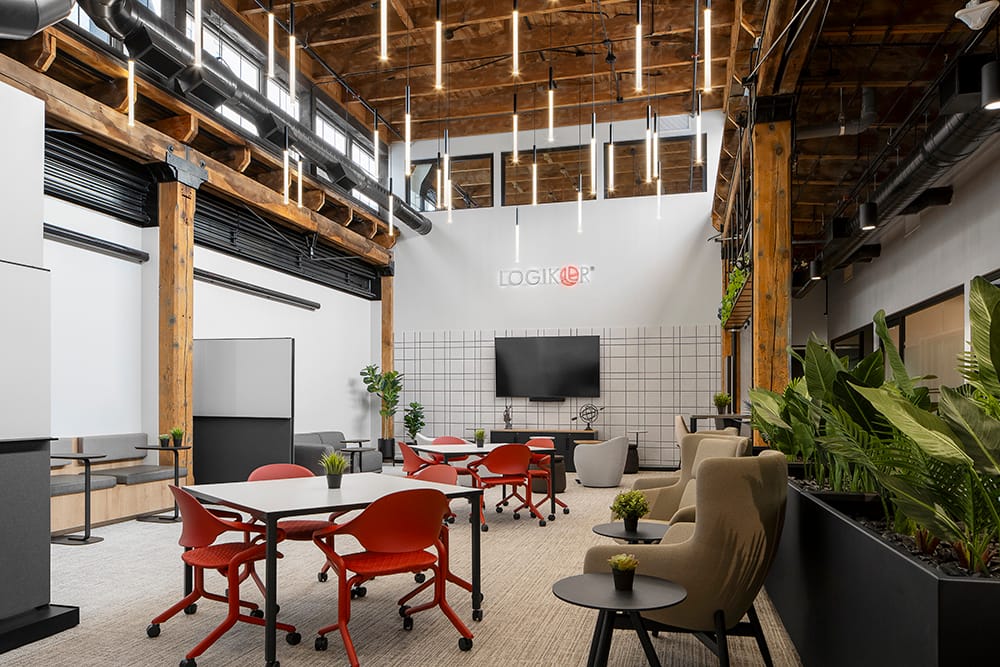
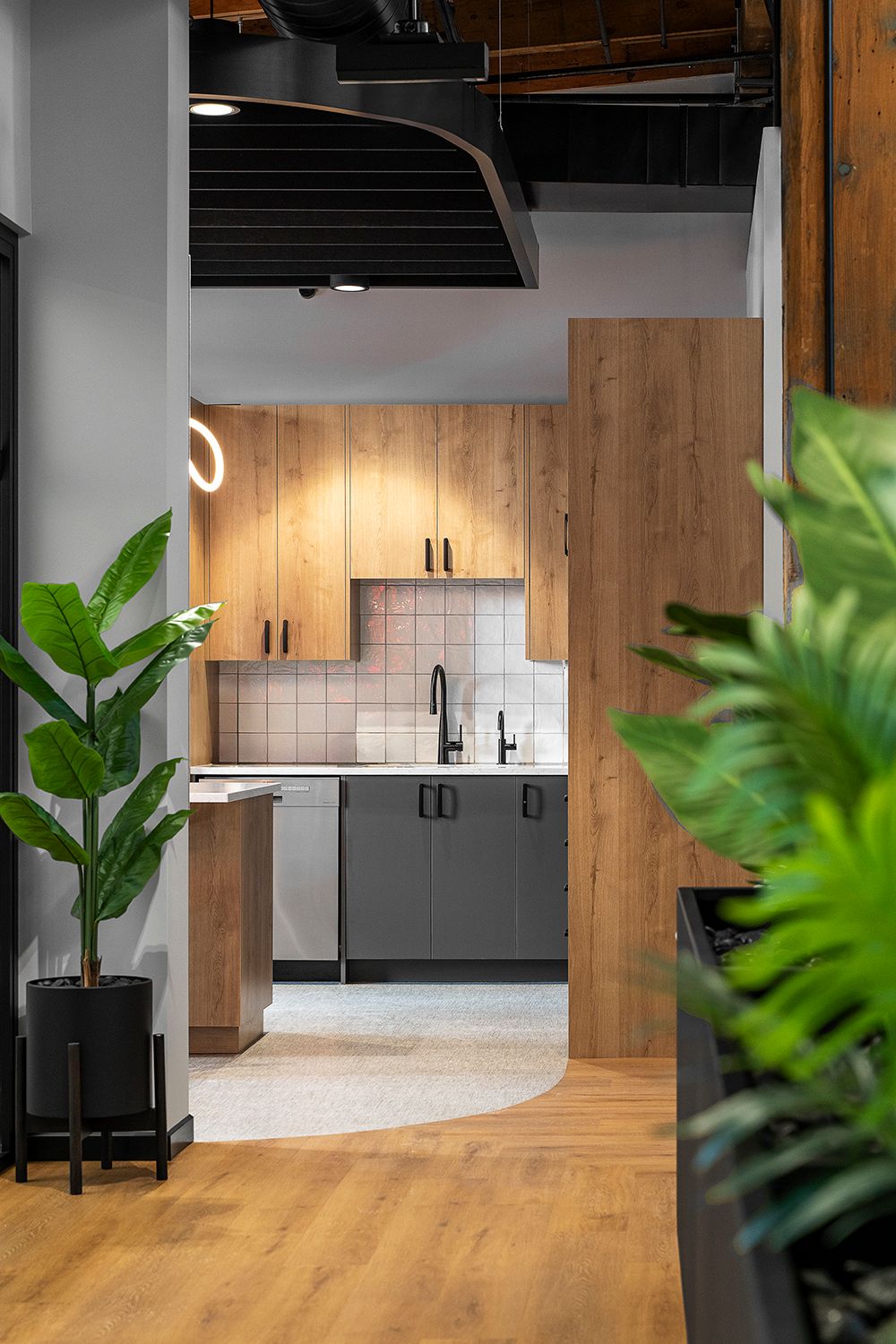
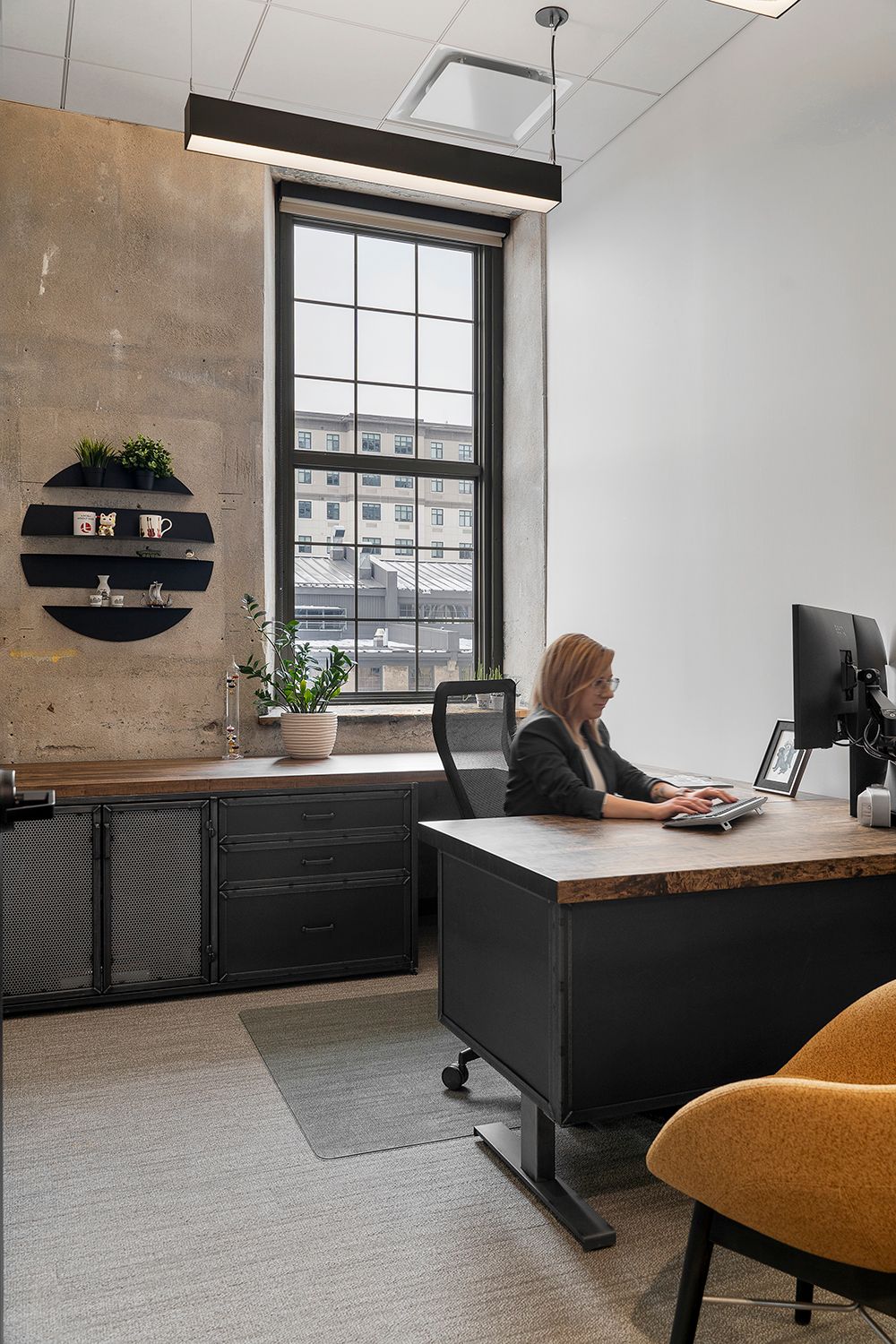
Minimal Intervention, Maximum Impact
DFY Studio’s approach was one of restraint. Instead of over-designing, the team allowed the space to speak for itself — highlighting scale, structure, and daylight. Polished finishes and clean lines give the space a sense of calm sophistication, while plants and soft furnishings temper the industrial palette with a natural, tactile contrast.
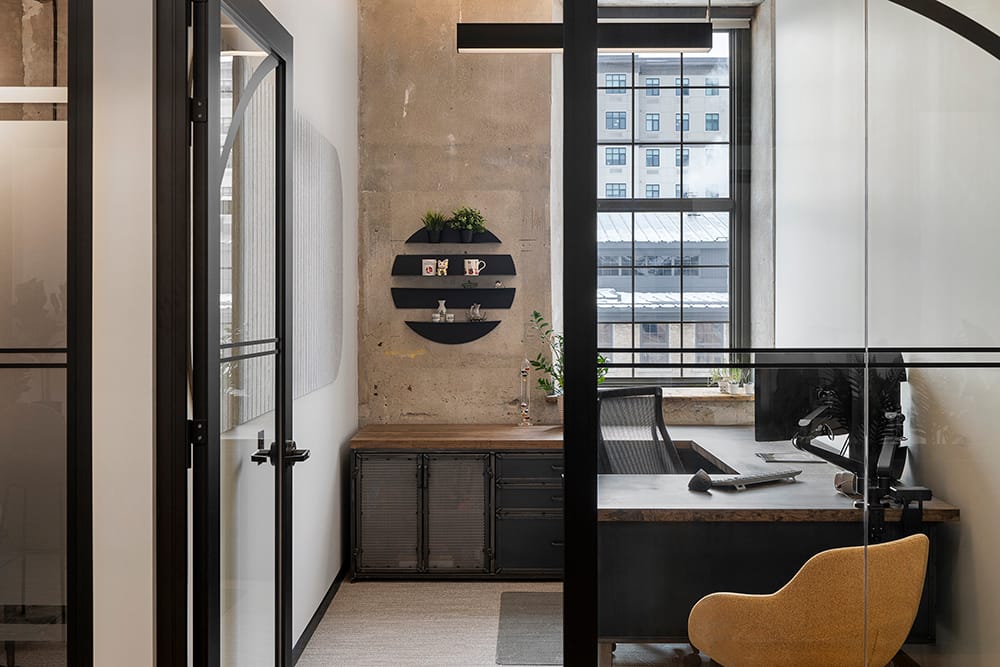
Adaptive Reuse for the Modern Workday
From open benching and focus rooms to café zones and lounges, each area is adaptable to changing work modes.
It’s a workplace that supports both collaboration and quiet — fluid and flexible, much like the company it houses.
This adaptive reuse project proves that legacy structures can be reborn as environments for innovation — where the old and new don’t compete, they coexist beautifully.
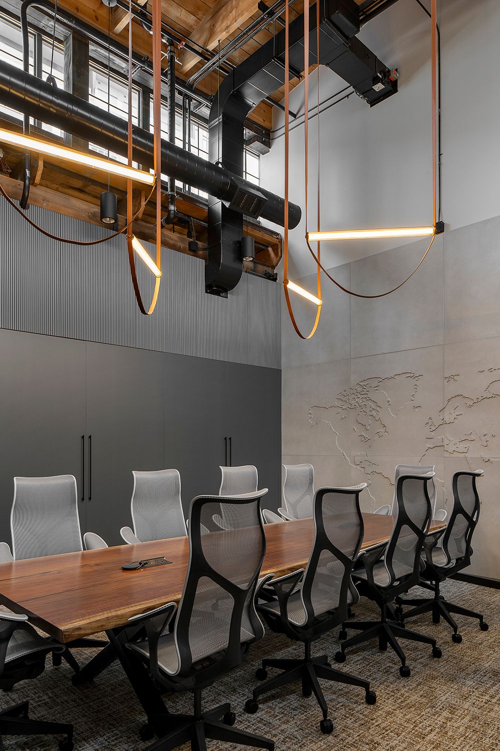
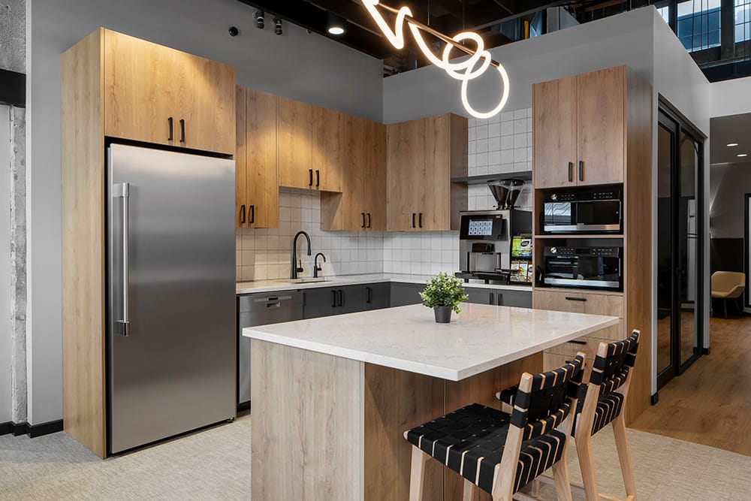
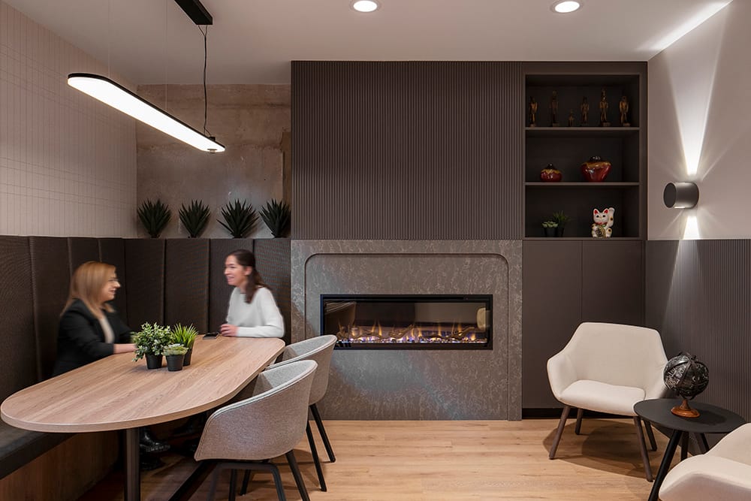
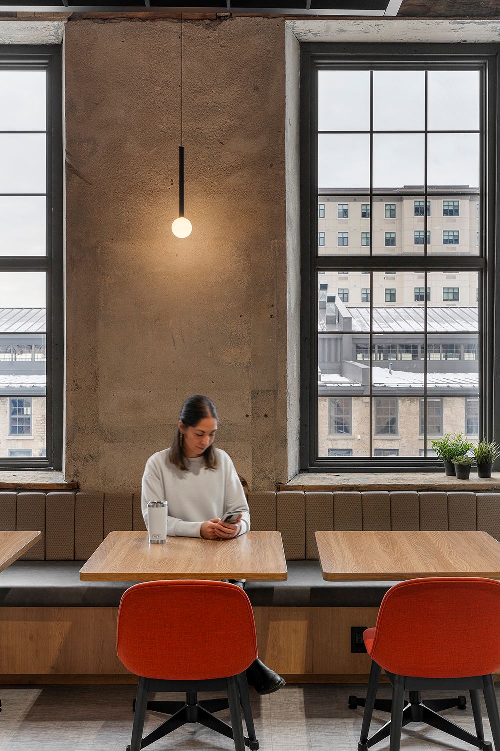
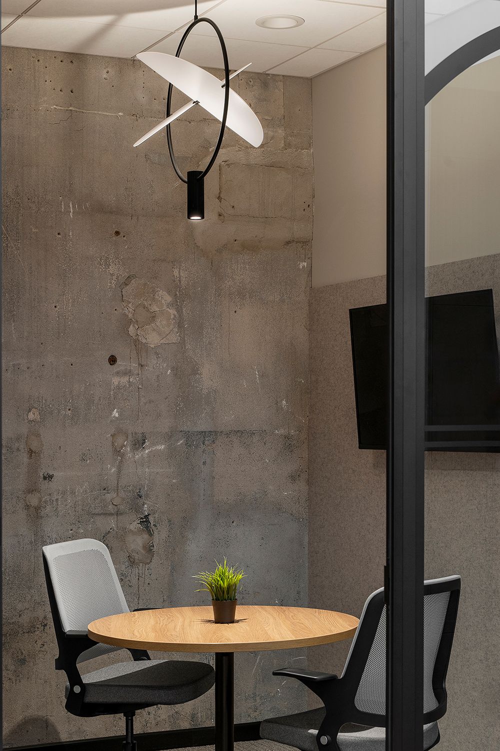
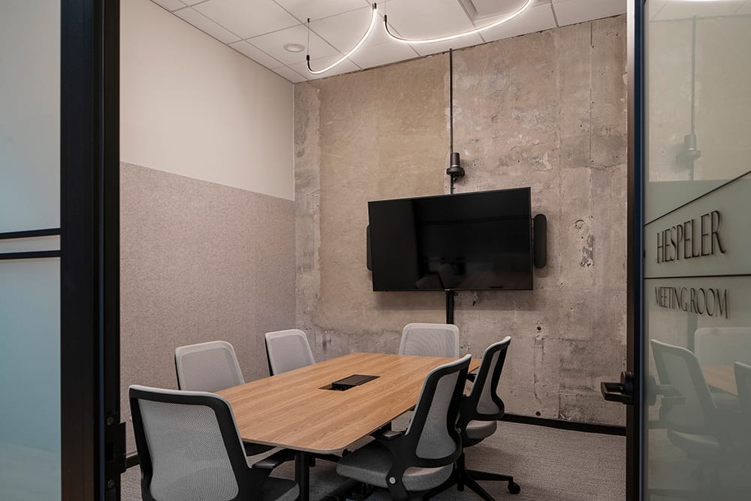
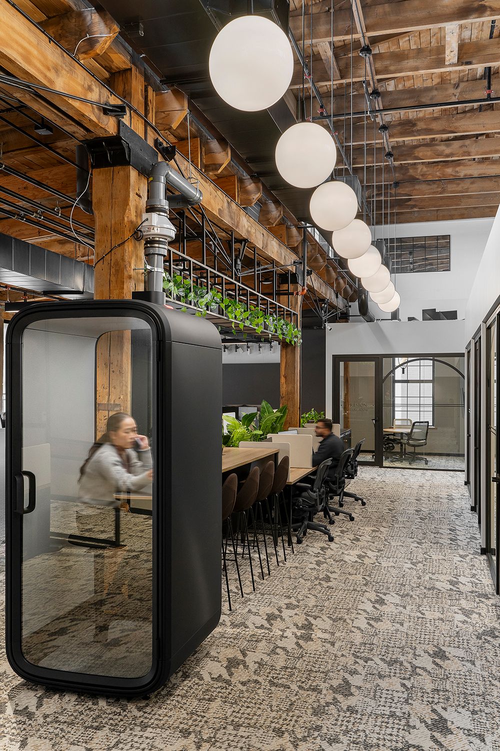
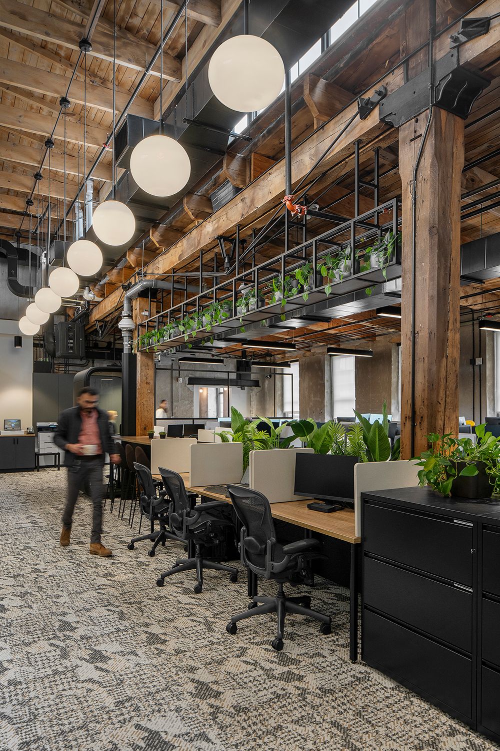
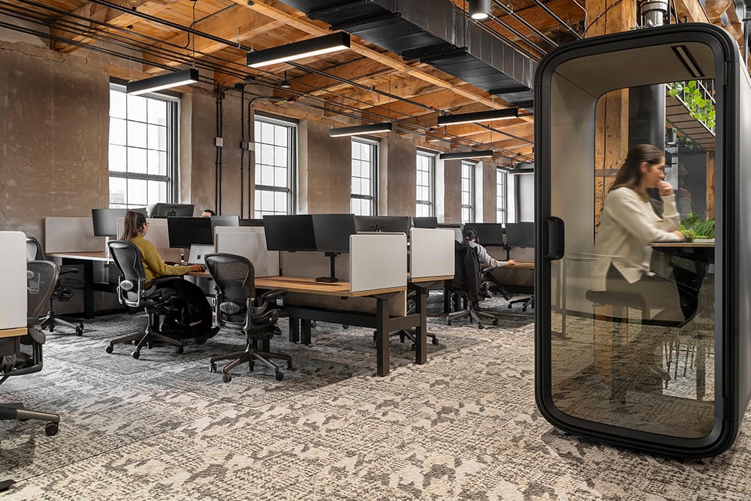

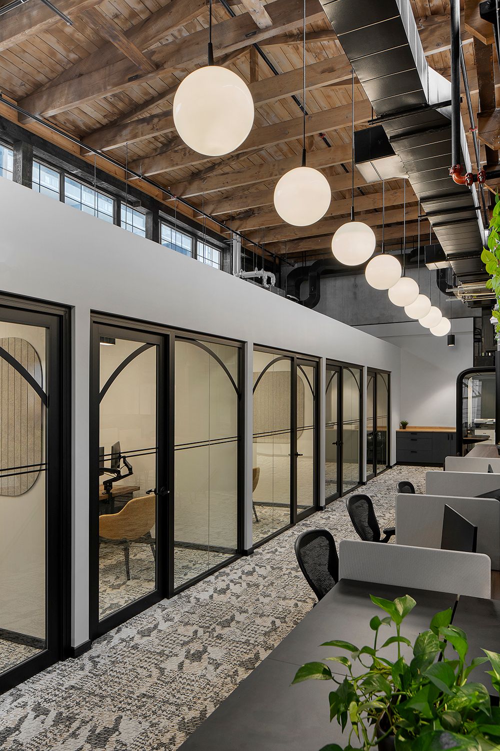
For photography / licensing inquiries contact [email protected]
Have a project to feature? Reach out to Fokal Point at [email protected]
Thank you for supporting the Canadian Architecture, Interior and Construction community.

