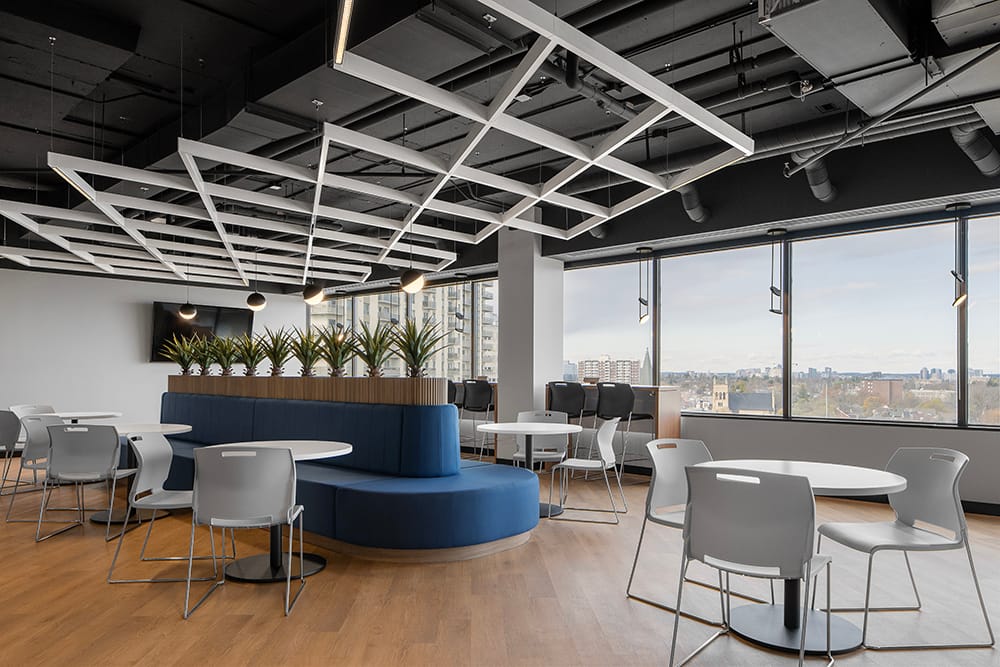
PROJECT BY:
Dfy Studio
NEO Architecture
Zehr Group
Salex
PROJECT TYPE:
Office
LOCATION:
Kitchener, ON
PHOTOGRAPHY:
Wilson Costa, DesignSQ
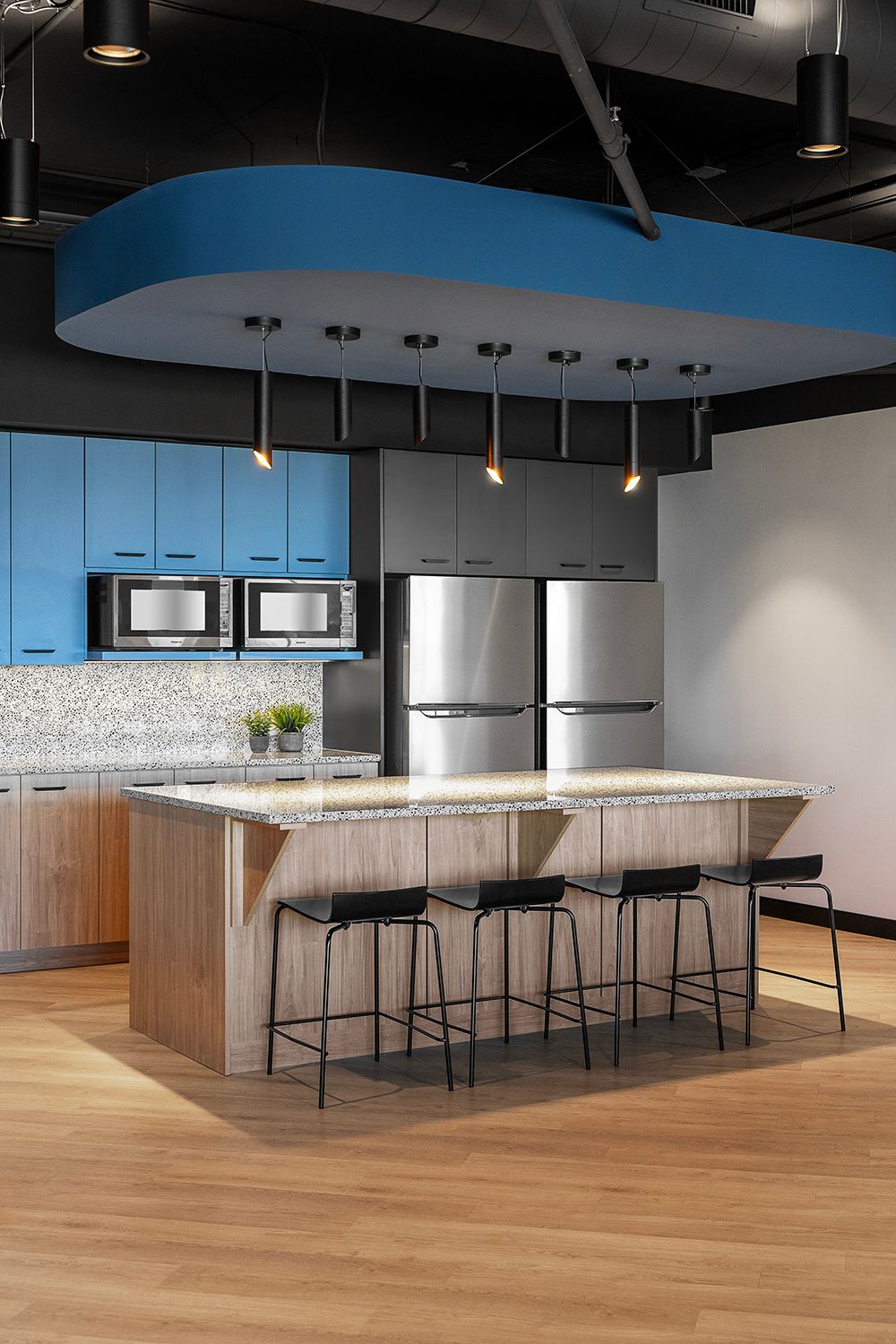
Perched high above the city, this transformed office seamlessly blends sky-inspired design with thoughtful interior elements that elevate both function and experience. By merging four disjointed suites into a unified whole, the design overcame the challenge of an unconventional octagonal floorplate through subtle yet strategic interventions.
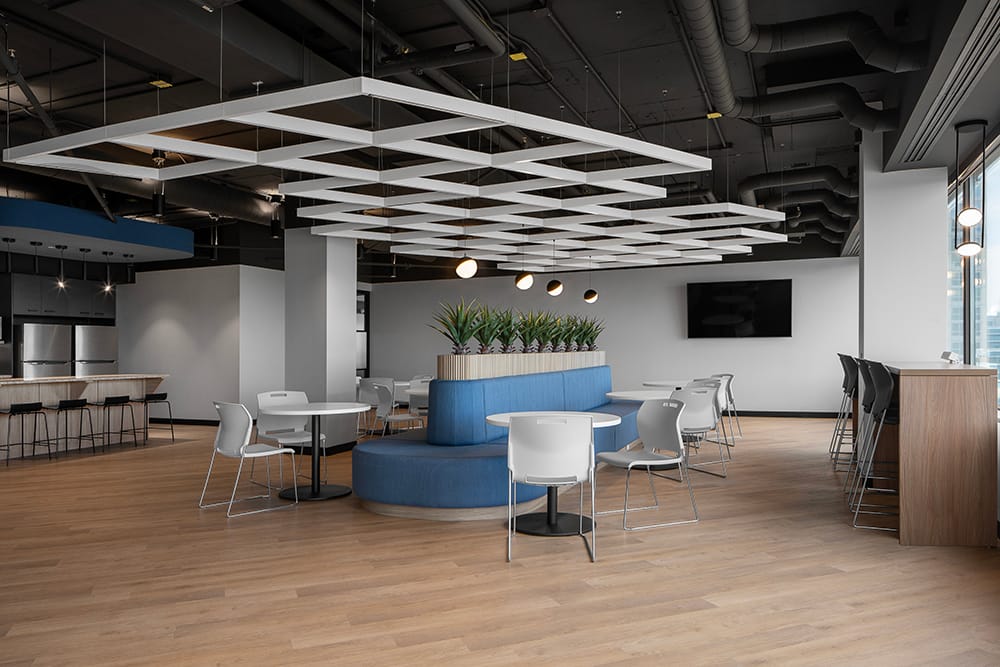
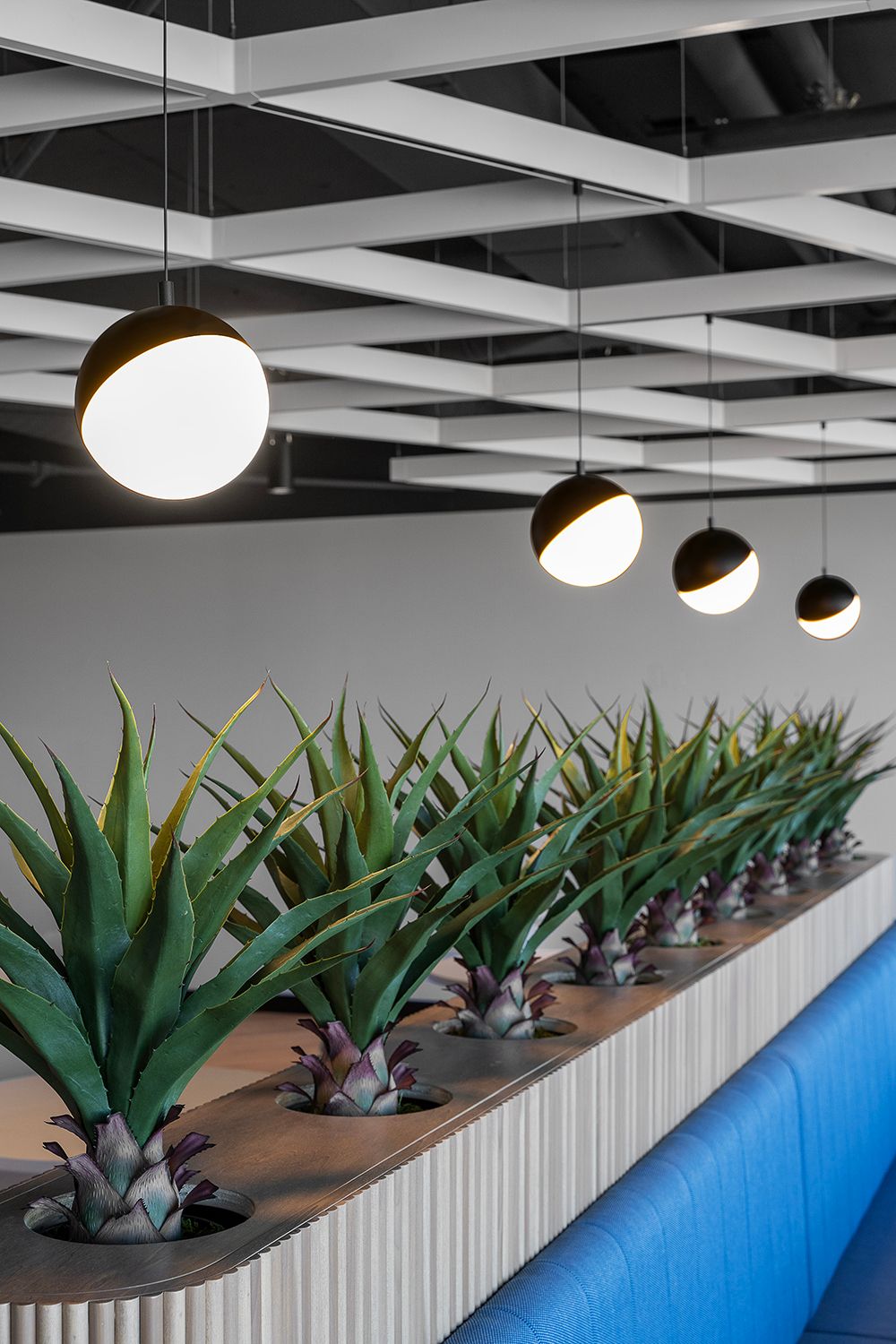
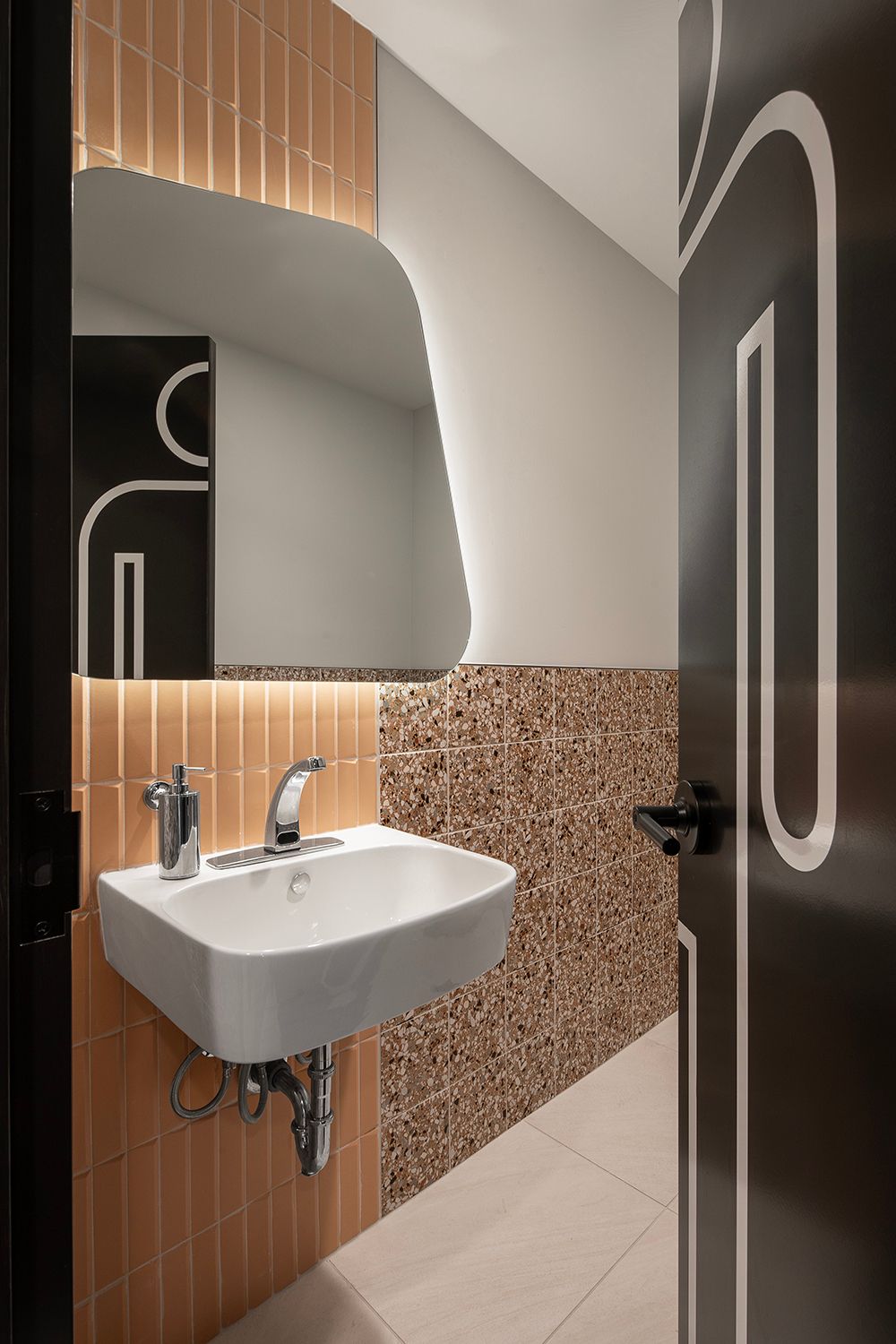
Instead of rigid walls, soft “cloud” ceiling panels were introduced to enhance acoustics and create implied corridors, guiding movement while maintaining openness. Gradient carpet transitions act as visual and tactile buffers, gently shifting from communal pathways to focused work zones—enhancing spatial awareness and bringing a sense of calm and intention to the user experience.
Branded elements and a palette drawn from the sky—soft blues, warm neutrals, and bold highlights—infuse the space with a cohesive identity. Furnishings and textures prioritize flexibility and comfort. Nowhere is the back-to-work strategy more evident than in the lunch and team rooms, designed with warmer lighting, cozy textures, and softer tones to encourage relaxation, inclusivity, and reconnection.
The result is an inspiring, wellness-focused environment where movement is intuitive, acoustics are finely tuned, and every detail is aligned to support productivity, community, and belonging.
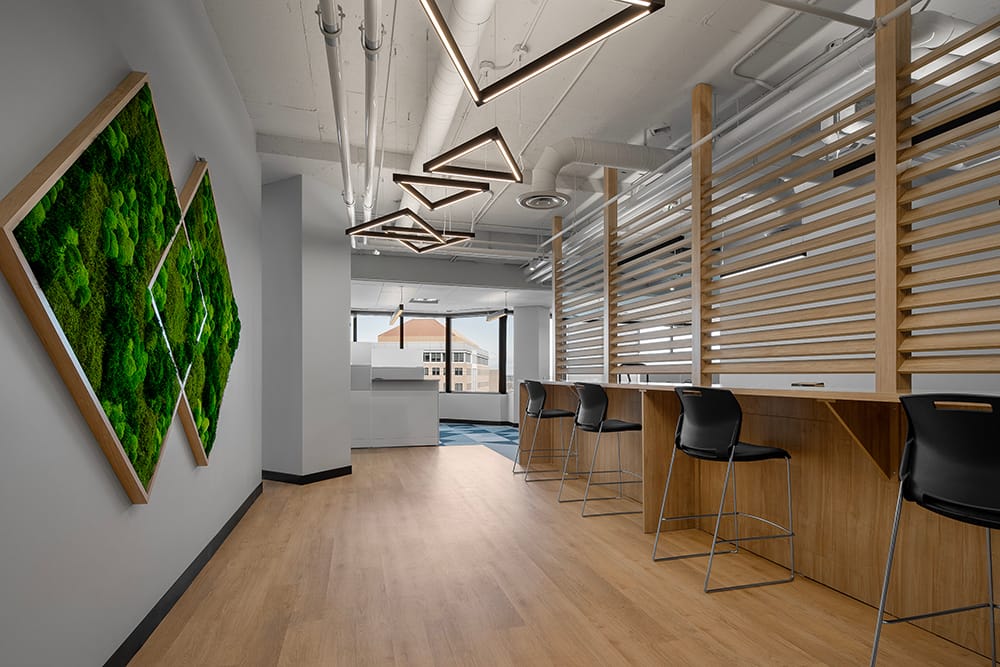
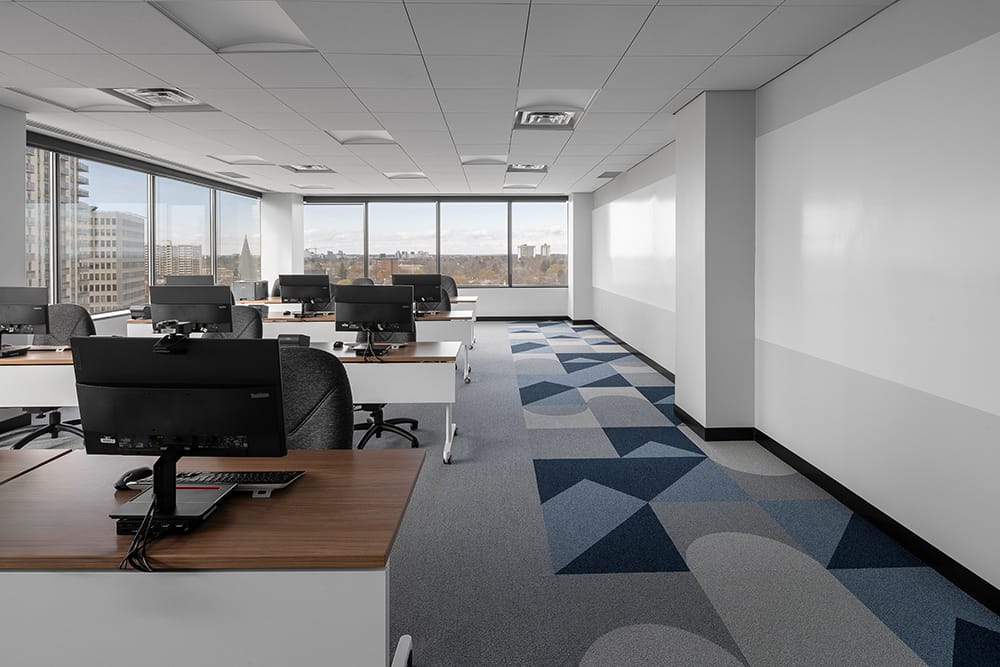
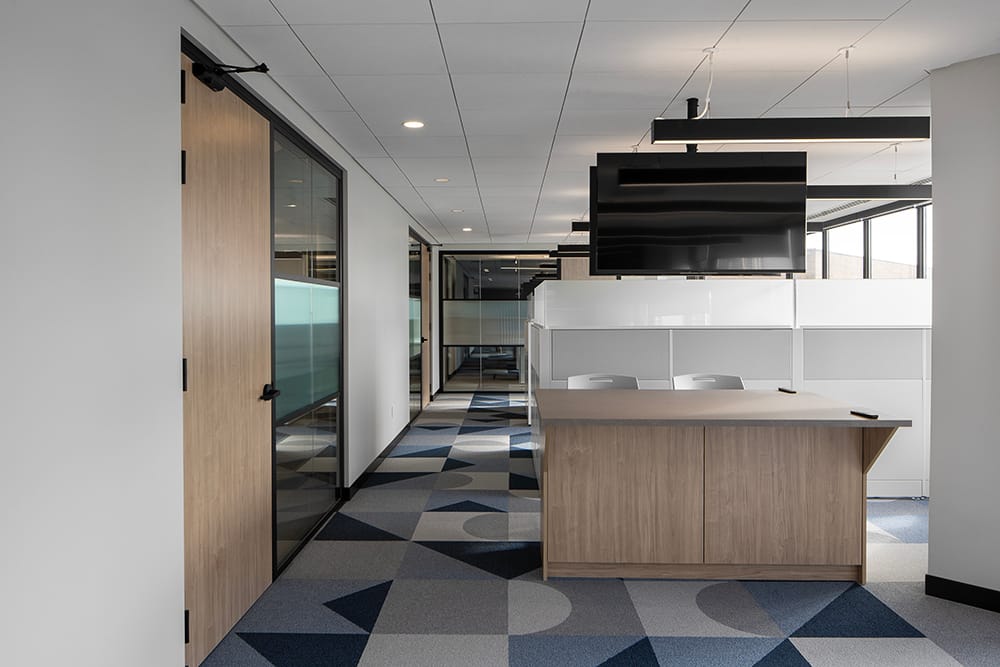


For photography / licensing inquiries contact [email protected]
Have a project to feature? Reach out to Fokal Point at [email protected]
Thank you for supporting the Canadian Architecture, Interior and Construction community.


