
For over 50 years, Camp Mercier has been a key destination for cross-country skiing in Quebec. Situated 783 meters above sea level and 45 minutes from Quebec City, it attracts outdoor enthusiasts, researchers, and students observing wildlife.
In 2018, a study commissioned by SEPAQ determined that the existing reception pavilion had reached the end of its lifespan. Anne Carrier Architecture was tasked with designing a functional, durable, and accessible replacement.
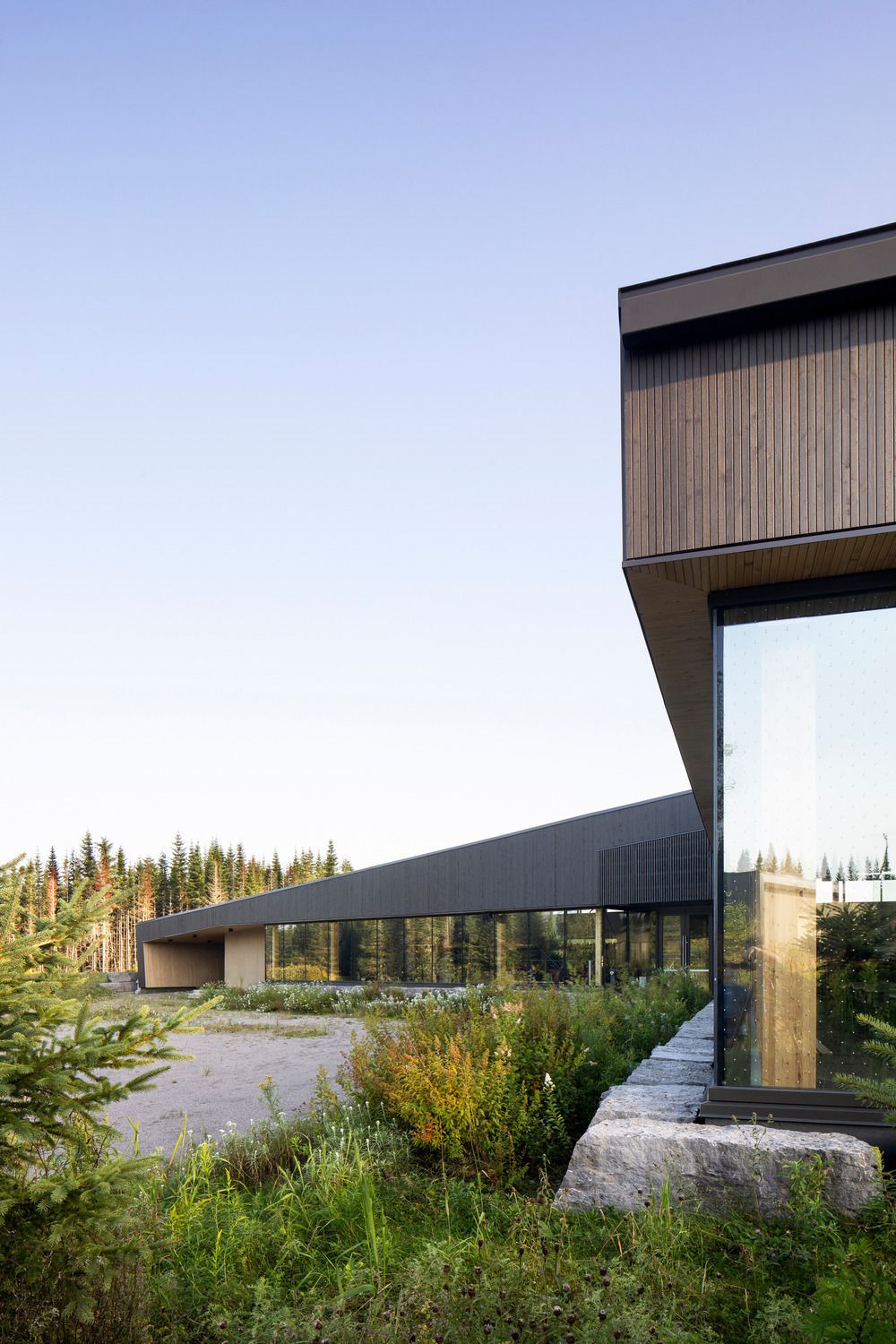
Project by:
Anne Carrier architecture
Project Type:
Institutional Architecture, Commercial Architecture, Landscape Architecture
Location:
Réserve faunique des Laurentides, Canada
Photography:
Maxime Brouillet
Adrien Williams
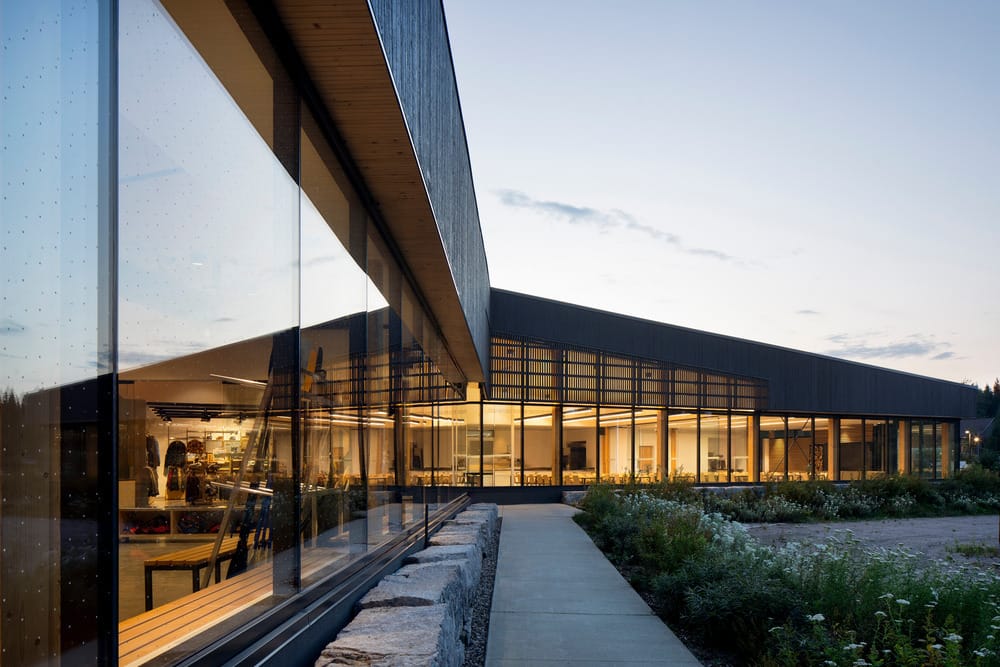
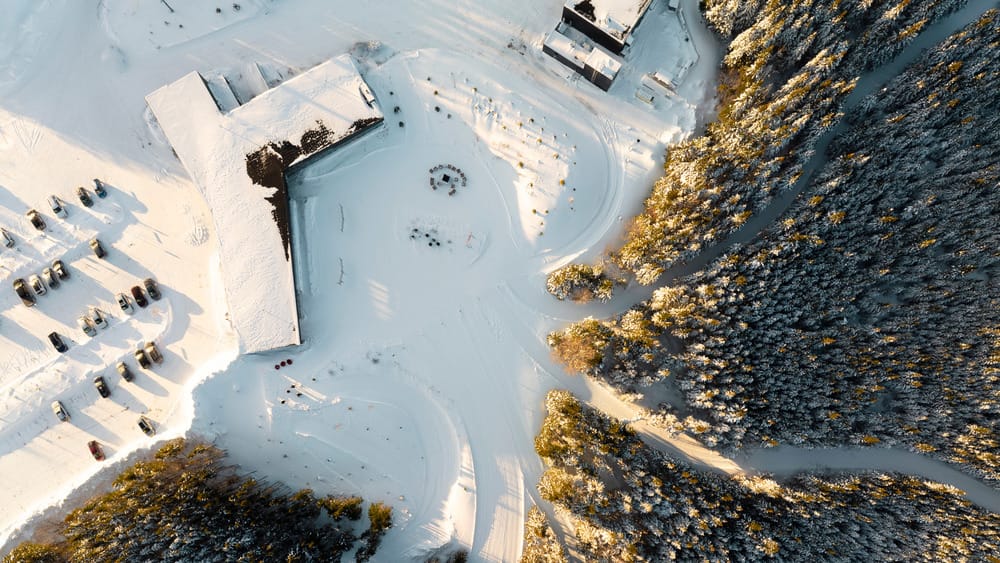
The new pavilion reflects the character of historic logging camps with its wooden structure, simple form, and low-slope roof. Vertical dark spruce cladding evokes cut timber, while strategically placed openings frame views, maximize sunlight, and create dynamic shadow effects. The contrast between dark cladding and lighter openings mirrors the natural contrast of tree bark and core, blending tradition with modernity and adapting to seasonal changes.
Wood plays a central role in the structure, exterior, interior walls, and furniture. Different wood construction systems were used to meet varying spatial needs, from post-and-beam structures in highly glazed areas to ventilated openwork cladding in semi-outdoor spaces. A dark stain enhances durability, while lighter tones highlight entrances and pathways. A wood-paneled ceiling adds warmth and continuity throughout the space.
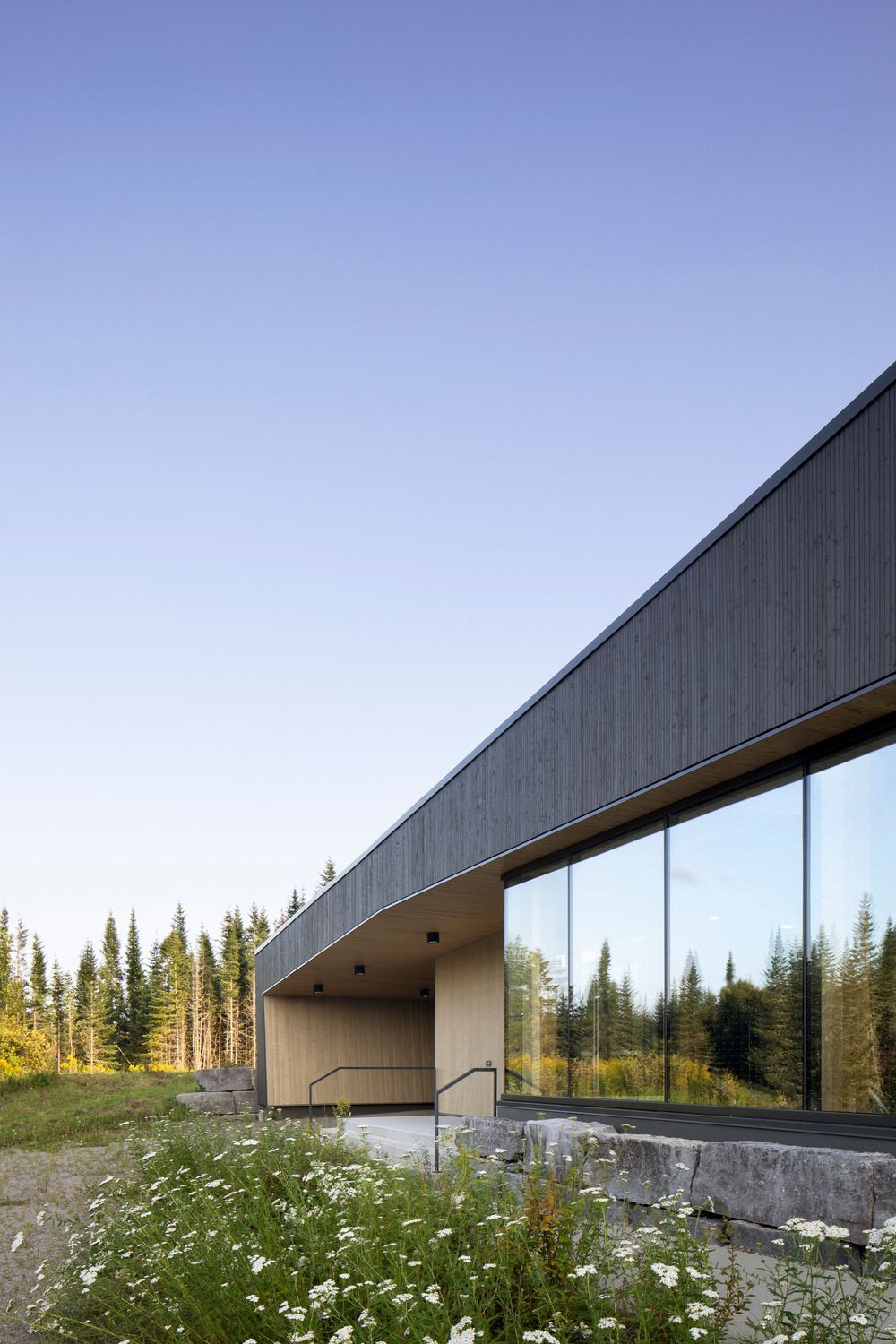
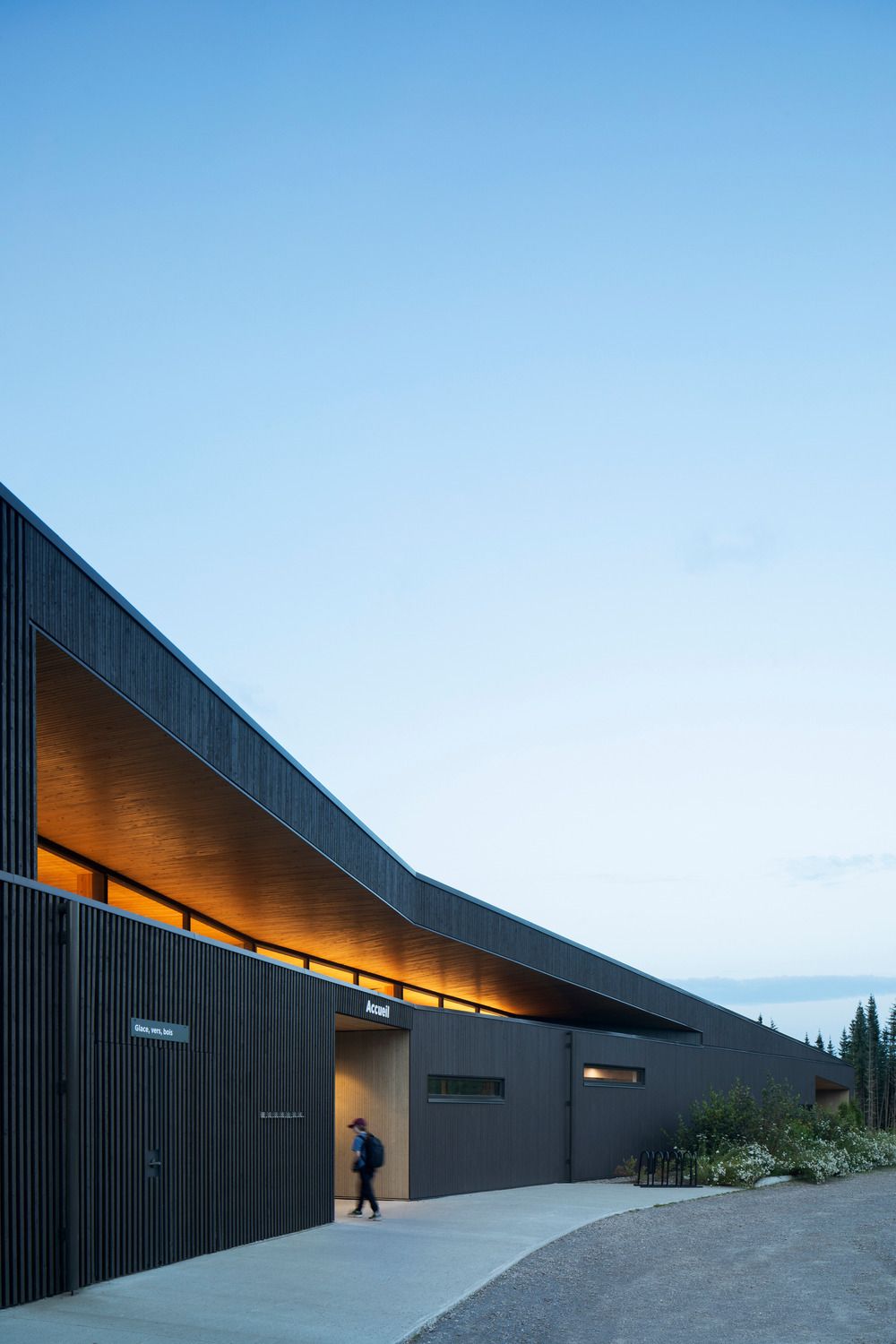
This expertise in wood design earned the project the Cecobois 2025 Award of Excellence in the Institutional Building category. The jury praised its holistic approach, seamless integration with the landscape, and skillful combination of engineered wood and light-frame systems.
The pavilion’s design integrates naturally into the landscape with embankments for winter sliding and a natural amphitheater with relaxation areas and fire pits. Positioned closer to ski trails, it offers better wind protection and sunlight exposure. A single-story layout ensures accessibility while minimizing noise from the nearby road. The three-wing structure with a central core optimizes circulation and operations, enhancing visitor experiences year-round.
The new Camp Mercier balances tradition and modernity, respecting its natural surroundings while providing a functional and welcoming space. More than a reception center, it serves as a vibrant hub for outdoor enthusiasts, fostering new experiences and connections.
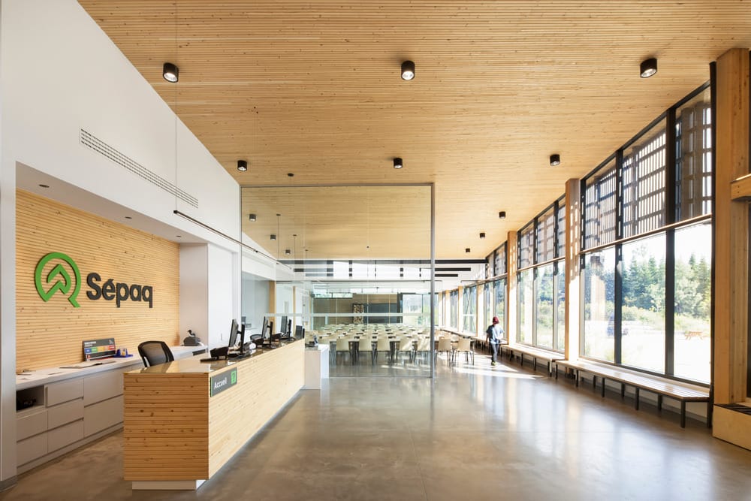
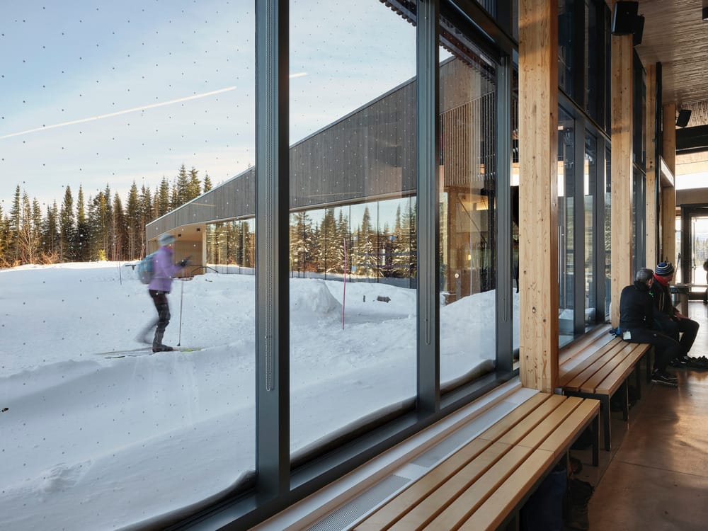

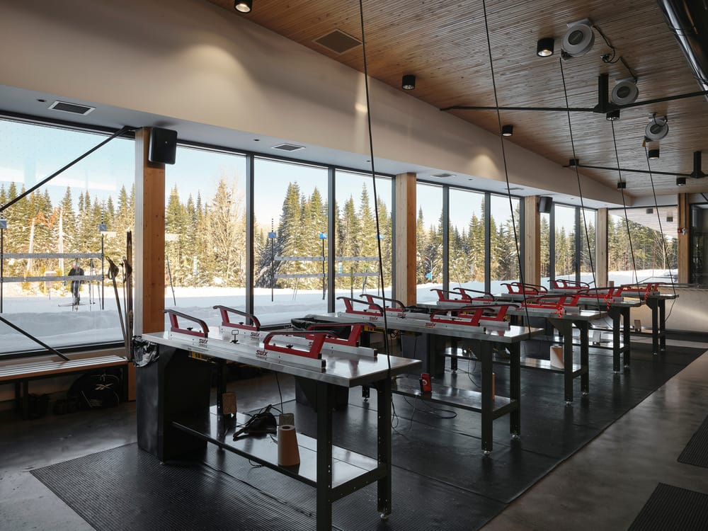
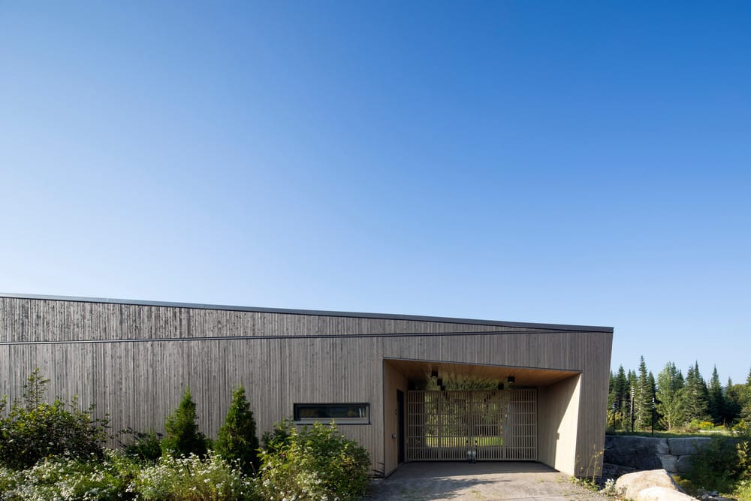
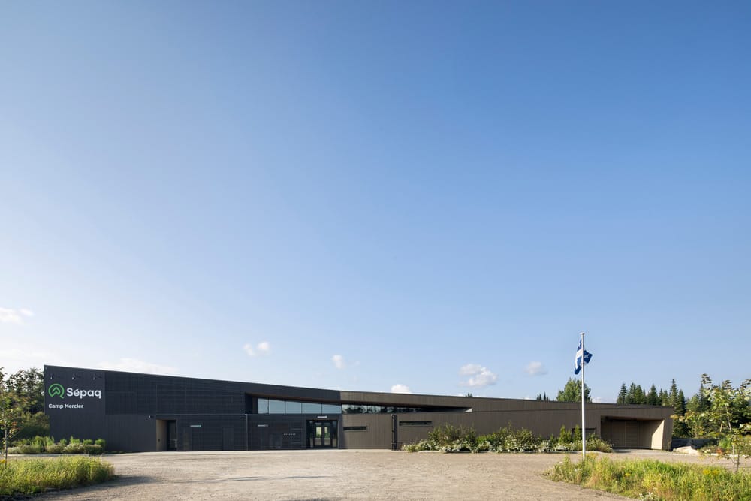

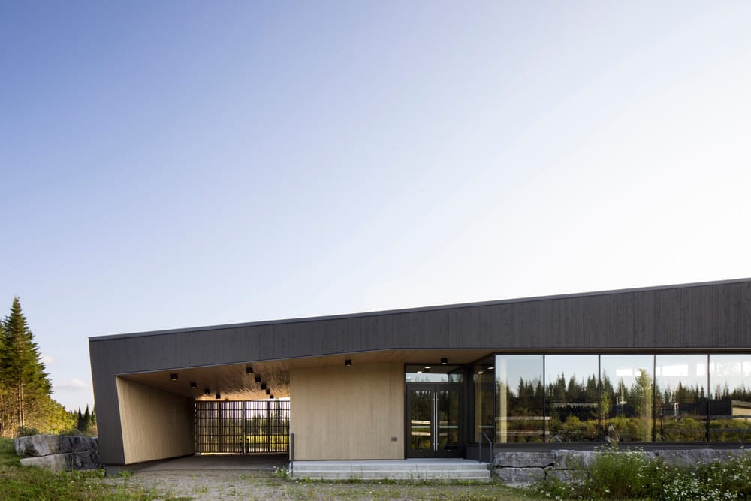
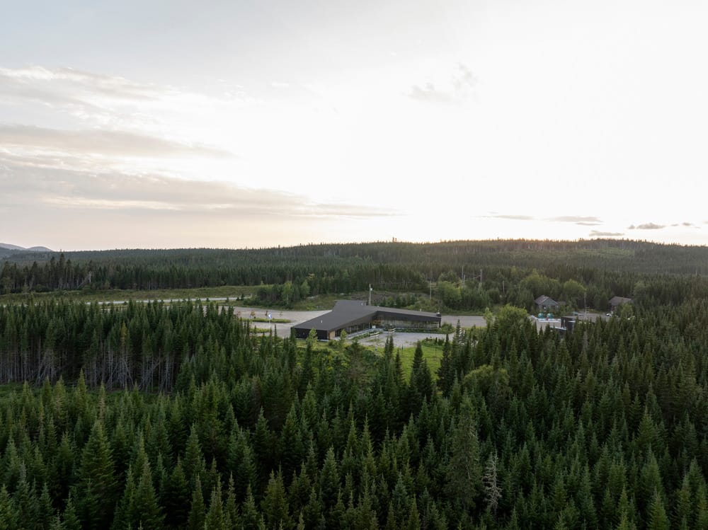
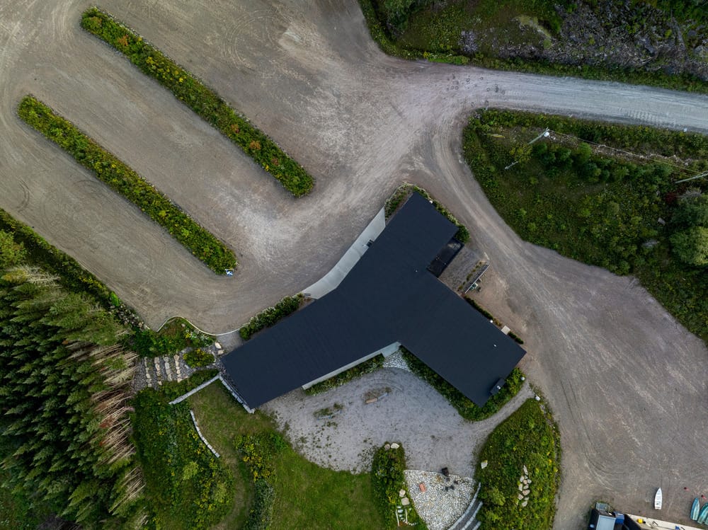
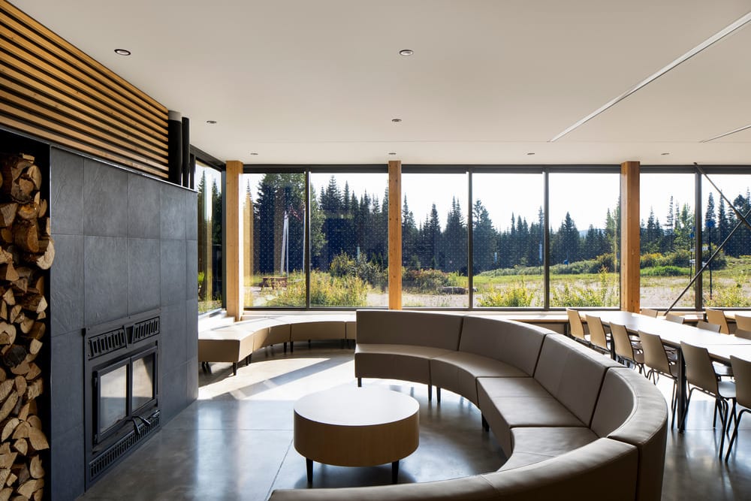
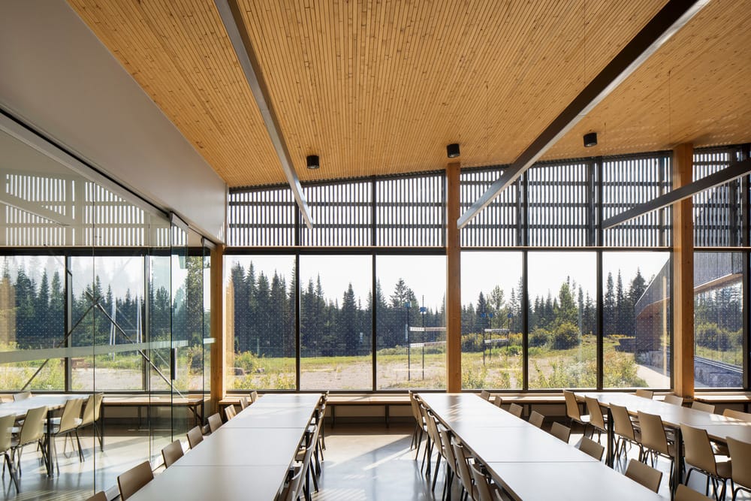
Have a project to feature? Reach out to Fokal Point at [email protected]

