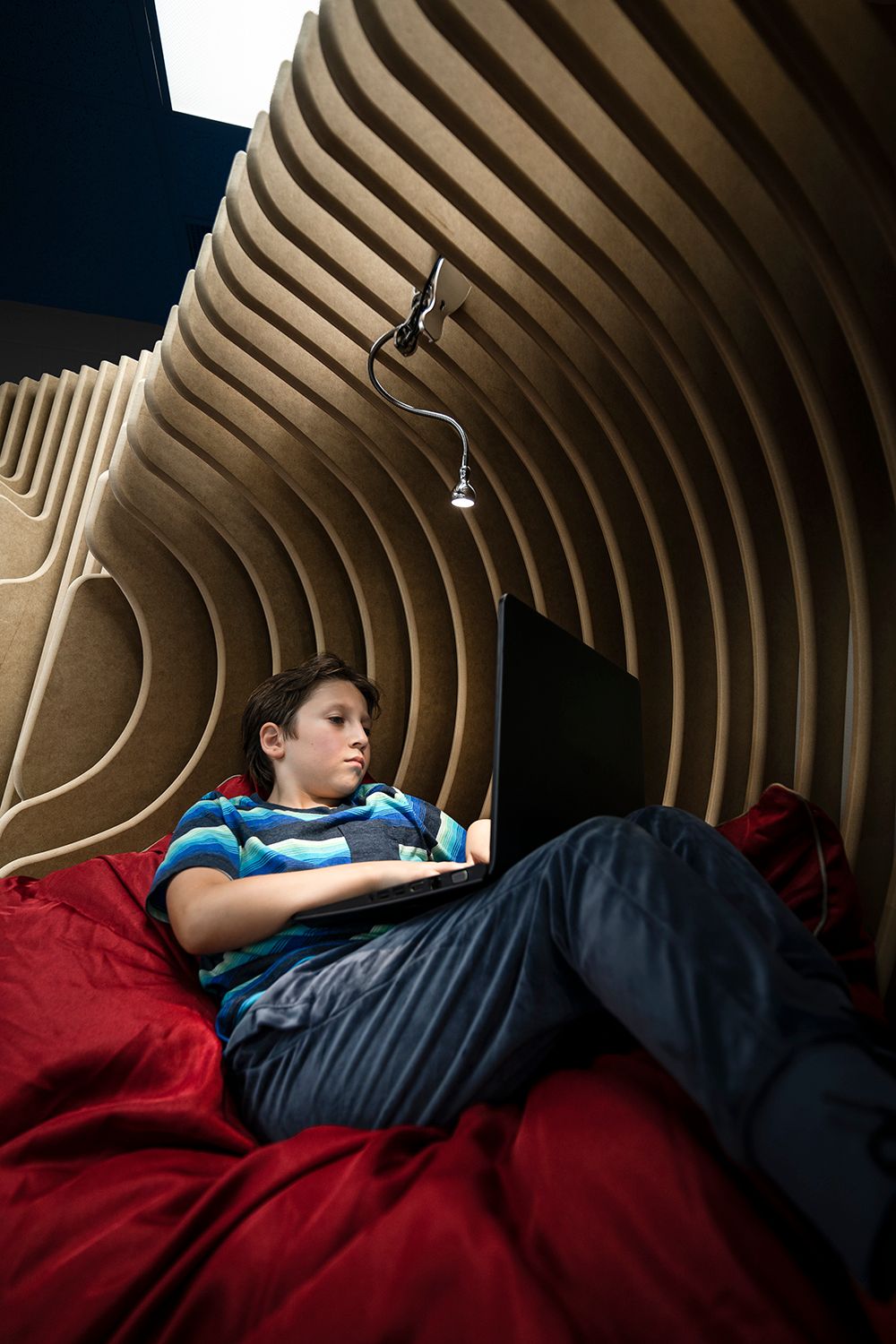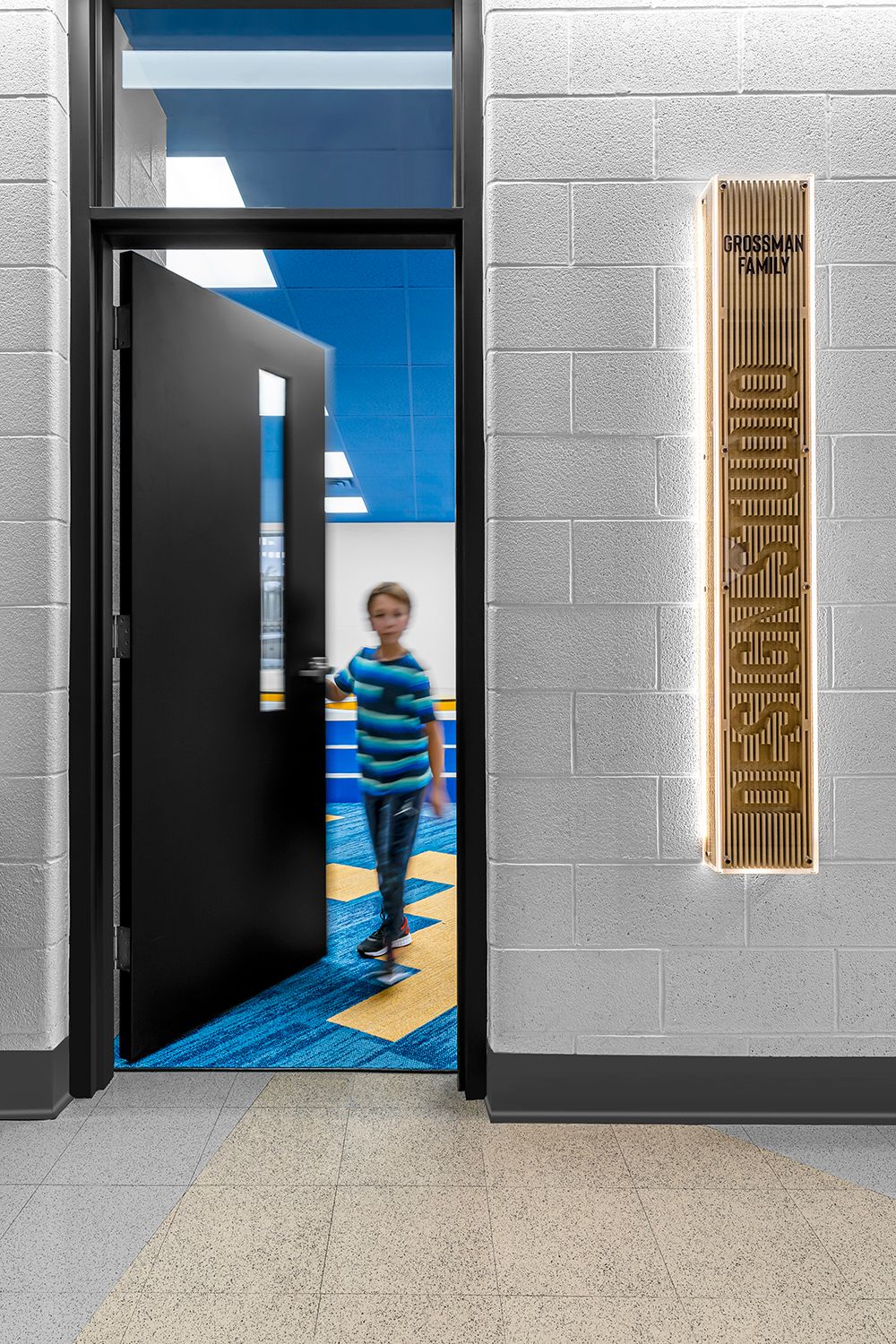
A new creative classroom design in Toronto rekindles a youthful spirit. At Associated Hebrew Schools' Posluns Campus—located near Bathurst Street and Hwy. 401—the classroom features innovative pod walls that students access via ladders. Designed to honor a donor, the private school aimed to create a fun, multi-functional space that fosters creative thinking and exploration. Ben Gaum of Toronto's Projekt Studio Architects explained that the project was conceived as a fresh and exciting environment, with a design that directly responded to COVID-19 by incorporating removable tables for flexible reconfiguration and safe distancing.
The space has also served as an overflow room during the pandemic. A collaborative effort brought together artisans and craftsmen from companies such as Oakley Construction, Forrest Hill Group, Timber Art CNC, PS Studio, and Interface. The idea for the pods emerged from Gaum's imaginative approach—envisioning the space as if through the eyes of a young child, with opportunities for climbing, nesting, and utilizing every inch of the area both horizontally and vertically. The approximately 900-square-foot classroom, which includes sunken seating arranged around two circular tables and one U-shaped table, is named the Grossman Family Design Studio in honor of the donor.

Project by:
Projekt Studio Architects
Project Type:
Institutional
Location:
Toronto, ON
Photography:
Wilson Costa, DesignSQ








For photography / licensing inquiries contact [email protected]
Have a project to feature? Reach out to Fokal Point at [email protected]

